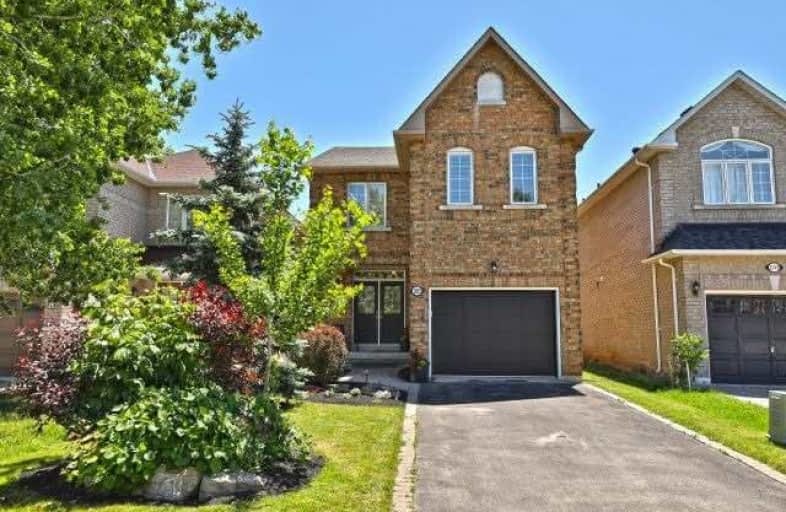Sold on Sep 05, 2018
Note: Property is not currently for sale or for rent.

-
Type: Detached
-
Style: 2-Storey
-
Size: 2000 sqft
-
Lot Size: 31.99 x 109.91 Feet
-
Age: 16-30 years
-
Taxes: $4,855 per year
-
Days on Site: 82 Days
-
Added: Sep 07, 2019 (2 months on market)
-
Updated:
-
Last Checked: 8 hours ago
-
MLS®#: W4163390
-
Listed By: Royal lepage real estate services ltd., brokerage
Great 4 Bedroom Family Home Located In The Westoak Trails Community In Proximity To Excellent Schools And Amenities. Recent Improvements Include, Garage Door, All New Stainless Kitchen Appliances In 2018, New Furnace And A/C In 2016. New Carpeting In Bedrooms And Basement 2018.Dark Hardwood Floors In Living, Dining And Family Rooms, Family Retreat And Entertainment Area In The Basement. Great Backyard Landscaping With Southern Exposure. Call This One Home!
Extras
Includes All New S/S Appliances In Kitchen, Washer And Dryer, Additional Fridge In Laundry Room. All Window Covering, Backyard Awning.
Property Details
Facts for 2053 Frontier Drive, Oakville
Status
Days on Market: 82
Last Status: Sold
Sold Date: Sep 05, 2018
Closed Date: Dec 07, 2018
Expiry Date: Oct 15, 2018
Sold Price: $950,000
Unavailable Date: Sep 05, 2018
Input Date: Jun 15, 2018
Property
Status: Sale
Property Type: Detached
Style: 2-Storey
Size (sq ft): 2000
Age: 16-30
Area: Oakville
Community: West Oak Trails
Availability Date: Flexible
Inside
Bedrooms: 4
Bathrooms: 4
Kitchens: 1
Rooms: 8
Den/Family Room: Yes
Air Conditioning: Central Air
Fireplace: Yes
Laundry Level: Main
Central Vacuum: N
Washrooms: 4
Building
Basement: Finished
Heat Type: Forced Air
Heat Source: Gas
Exterior: Brick
Water Supply: Municipal
Special Designation: Unknown
Retirement: N
Parking
Driveway: Private
Garage Spaces: 1
Garage Type: Attached
Covered Parking Spaces: 2
Total Parking Spaces: 3
Fees
Tax Year: 2018
Tax Legal Description: Lot 135,Plan 20M681, S/T Right Hr40508
Taxes: $4,855
Highlights
Feature: Library
Feature: Public Transit
Feature: School
Land
Cross Street: Upper Middle Road, F
Municipality District: Oakville
Fronting On: South
Parcel Number: 249251367
Pool: None
Sewer: Sewers
Lot Depth: 109.91 Feet
Lot Frontage: 31.99 Feet
Rooms
Room details for 2053 Frontier Drive, Oakville
| Type | Dimensions | Description |
|---|---|---|
| Living Main | 3.79 x 3.93 | Hardwood Floor |
| Dining Main | 3.07 x 3.40 | Hardwood Floor |
| Kitchen Main | 3.24 x 3.27 | Granite Counter, Stainless Steel Appl, Tile Floor |
| Family Main | 3.37 x 4.57 | W/O To Deck, Fireplace, Hardwood Floor |
| Laundry Main | 1.73 x 3.59 | |
| Master 2nd | 4.58 x 4.64 | 4 Pc Ensuite, W/I Closet, Broadloom |
| 2nd Br 2nd | 3.57 x 4.16 | Broadloom, Double Closet |
| 3rd Br 2nd | 2.74 x 4.21 | Broadloom |
| 4th Br 2nd | 2.74 x 3.47 | Broadloom |
| Rec Bsmt | 4.26 x 6.31 | Fireplace, B/I Shelves, Broadloom |
| Den Bsmt | 2.65 x 2.70 | Broadloom, Combined W/Rec |
| Cold/Cant Bsmt | - |
| XXXXXXXX | XXX XX, XXXX |
XXXX XXX XXXX |
$XXX,XXX |
| XXX XX, XXXX |
XXXXXX XXX XXXX |
$XXX,XXX |
| XXXXXXXX XXXX | XXX XX, XXXX | $950,000 XXX XXXX |
| XXXXXXXX XXXXXX | XXX XX, XXXX | $968,000 XXX XXXX |

St. Teresa of Calcutta Elementary School
Elementary: CatholicSt Bernadette Separate School
Elementary: CatholicPilgrim Wood Public School
Elementary: PublicHeritage Glen Public School
Elementary: PublicForest Trail Public School (Elementary)
Elementary: PublicWest Oak Public School
Elementary: PublicGary Allan High School - Oakville
Secondary: PublicÉSC Sainte-Trinité
Secondary: CatholicAbbey Park High School
Secondary: PublicGarth Webb Secondary School
Secondary: PublicSt Ignatius of Loyola Secondary School
Secondary: CatholicHoly Trinity Catholic Secondary School
Secondary: Catholic

