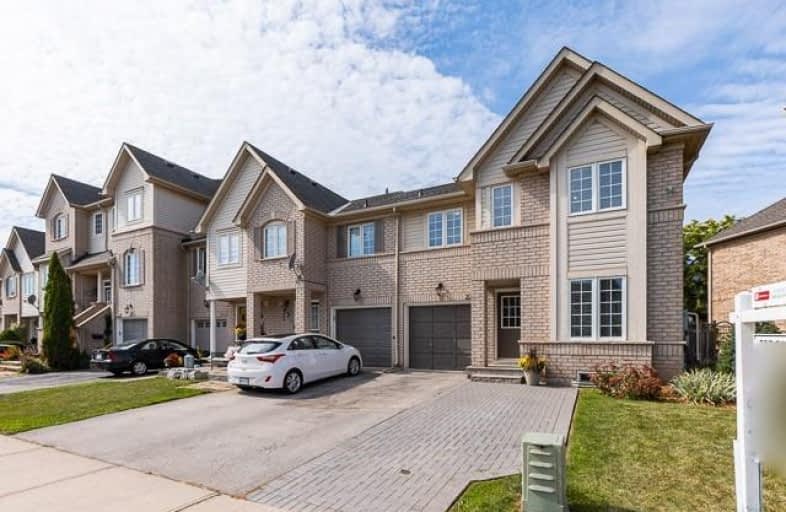Sold on Sep 27, 2019
Note: Property is not currently for sale or for rent.

-
Type: Att/Row/Twnhouse
-
Style: 2-Storey
-
Size: 1500 sqft
-
Lot Size: 41.86 x 101.38 Feet
-
Age: 16-30 years
-
Taxes: $3,562 per year
-
Days on Site: 6 Days
-
Added: Sep 30, 2019 (6 days on market)
-
Updated:
-
Last Checked: 3 hours ago
-
MLS®#: W4585285
-
Listed By: Royal lepage realty plus oakville, brokerage
Fantastic 1530Sf Freehold End Unit On A Premium Lot. Open Concept Main Floor With Walkout To Fully Fenced Back Yard. Easy Care Laminate & Porcelain Tile Flooring. Great Working Kitchen With Loads Of Counter Space Including A Breakfast Bar. Master Bedroom Features Ensuite & Walk-In Closet. Two More Bedrooms Plus 4-Piece. Fully Finished Basement Includes Rec Room, Laundry Plus 2-Piece Bath. Interior Entry From Garage. Park 3. Nothing To Do But Move In!
Extras
Incl: All Elfs, Ceiling Fans/Window Cvrs, Drap Hdwre/Ss Fridge/Bi Dishwasher/Stove/Washer/Dryer/Freezer/Agdo/Garage Flr+Cabinets/Hw Heate/Bckyd Shed Excl: Tv, Mount & Spkrs In Famrm/Bar Fridge/Drapes In Nursery/Roof Antenna/Bar Stools
Property Details
Facts for 2057 Glenhampton Road, Oakville
Status
Days on Market: 6
Last Status: Sold
Sold Date: Sep 27, 2019
Closed Date: Dec 11, 2019
Expiry Date: Dec 20, 2019
Sold Price: $771,000
Unavailable Date: Sep 27, 2019
Input Date: Sep 21, 2019
Property
Status: Sale
Property Type: Att/Row/Twnhouse
Style: 2-Storey
Size (sq ft): 1500
Age: 16-30
Area: Oakville
Community: West Oak Trails
Availability Date: 60-89 Days
Assessment Amount: $485,000
Assessment Year: 2019
Inside
Bedrooms: 3
Bathrooms: 4
Kitchens: 1
Rooms: 7
Den/Family Room: No
Air Conditioning: Central Air
Fireplace: Yes
Laundry Level: Lower
Washrooms: 4
Utilities
Electricity: Yes
Gas: Yes
Cable: Available
Telephone: Available
Building
Basement: Finished
Heat Type: Forced Air
Heat Source: Gas
Exterior: Brick
UFFI: No
Energy Certificate: N
Green Verification Status: N
Water Supply: Municipal
Special Designation: Unknown
Other Structures: Garden Shed
Parking
Driveway: Pvt Double
Garage Spaces: 1
Garage Type: Attached
Covered Parking Spaces: 2
Total Parking Spaces: 3
Fees
Tax Year: 2019
Tax Legal Description: Pt Blk 105, Pl 20M696, Pts 52,53 & 54, 20R13086 ;
Taxes: $3,562
Highlights
Feature: Fenced Yard
Feature: Hospital
Feature: Park
Feature: Public Transit
Feature: School
Land
Cross Street: Westoak Trail/Stillm
Municipality District: Oakville
Fronting On: North
Parcel Number: 249252636
Pool: None
Sewer: Sewers
Lot Depth: 101.38 Feet
Lot Frontage: 41.86 Feet
Lot Irregularities: 102.96 X 19.35 X 0.43
Acres: < .50
Zoning: Rm1
Waterfront: None
Additional Media
- Virtual Tour: https://tours.housefocus.ca/welcome-to-2057-glenhampton-road-oakville/
Rooms
Room details for 2057 Glenhampton Road, Oakville
| Type | Dimensions | Description |
|---|---|---|
| Kitchen Ground | 3.00 x 3.10 | Porcelain Floor, Open Concept, Double Sink |
| Living Ground | 4.11 x 5.61 | Combined W/Dining, Walk-Out, Gas Fireplace |
| Powder Rm Ground | - | 2 Pc Bath, Porcelain Floor, Large Window |
| Den Ground | 2.80 x 3.10 | Laminate, French Doors |
| Master 2nd | 3.38 x 6.30 | 4 Pc Ensuite, W/I Closet, Ceiling Fan |
| Br 2nd | 2.90 x 3.77 | Ceiling Fan |
| Br 2nd | 2.74 x 3.42 | Ceiling Fan |
| Bathroom Bsmt | - | 4 Pc Bath |
| Rec Bsmt | 3.35 x 6.86 | Laminate |
| Laundry Bsmt | 2.64 x 3.07 | |
| Bathroom Bsmt | - | 2 Pc Bath |
| Furnace Bsmt | 1.52 x 3.71 | Colonial Doors, Concrete Floor |
| XXXXXXXX | XXX XX, XXXX |
XXXX XXX XXXX |
$XXX,XXX |
| XXX XX, XXXX |
XXXXXX XXX XXXX |
$XXX,XXX | |
| XXXXXXXX | XXX XX, XXXX |
XXXXXXX XXX XXXX |
|
| XXX XX, XXXX |
XXXXXX XXX XXXX |
$XXX,XXX |
| XXXXXXXX XXXX | XXX XX, XXXX | $771,000 XXX XXXX |
| XXXXXXXX XXXXXX | XXX XX, XXXX | $745,000 XXX XXXX |
| XXXXXXXX XXXXXXX | XXX XX, XXXX | XXX XXXX |
| XXXXXXXX XXXXXX | XXX XX, XXXX | $745,000 XXX XXXX |

St Joan of Arc Catholic Elementary School
Elementary: CatholicCaptain R. Wilson Public School
Elementary: PublicHeritage Glen Public School
Elementary: PublicSt. John Paul II Catholic Elementary School
Elementary: CatholicEmily Carr Public School
Elementary: PublicForest Trail Public School (Elementary)
Elementary: PublicÉSC Sainte-Trinité
Secondary: CatholicAbbey Park High School
Secondary: PublicCorpus Christi Catholic Secondary School
Secondary: CatholicGarth Webb Secondary School
Secondary: PublicSt Ignatius of Loyola Secondary School
Secondary: CatholicHoly Trinity Catholic Secondary School
Secondary: Catholic

