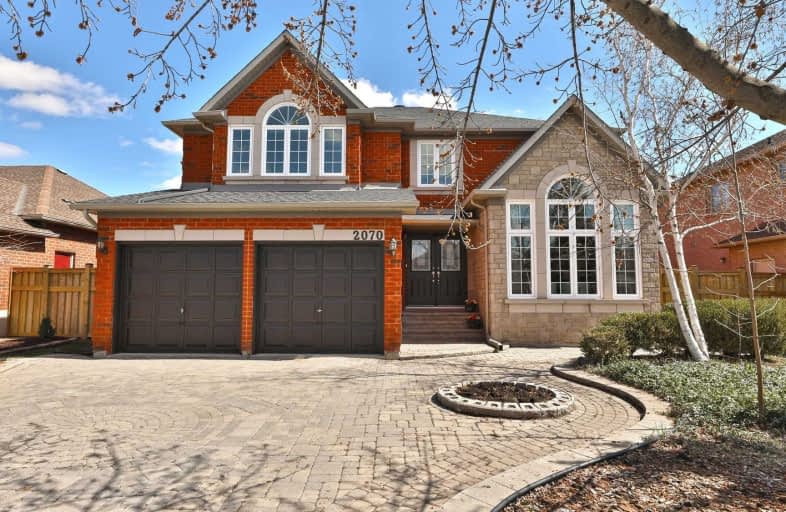
St Johns School
Elementary: CatholicRiver Oaks Public School
Elementary: PublicMunn's Public School
Elementary: PublicPost's Corners Public School
Elementary: PublicSunningdale Public School
Elementary: PublicSt Andrew Catholic School
Elementary: CatholicÉcole secondaire Gaétan Gervais
Secondary: PublicGary Allan High School - Oakville
Secondary: PublicGary Allan High School - STEP
Secondary: PublicHoly Trinity Catholic Secondary School
Secondary: CatholicIroquois Ridge High School
Secondary: PublicWhite Oaks High School
Secondary: Public- 3 bath
- 4 bed
- 2000 sqft
3408 Vernon Powell Drive, Oakville, Ontario • L6H 7C8 • Rural Oakville
- 4 bath
- 4 bed
- 2500 sqft
265 River Glen Boulevard, Oakville, Ontario • L6H 5Y1 • River Oaks
- 3 bath
- 4 bed
- 2000 sqft
2104 Laurelwood Drive, Oakville, Ontario • L6H 4S7 • Iroquois Ridge North
- 4 bath
- 4 bed
- 2500 sqft
1030 Old Oak Drive, Oakville, Ontario • L6M 3K5 • West Oak Trails
- 3 bath
- 4 bed
- 2000 sqft
3067 Max Khan Boulevard, Oakville, Ontario • L6H 7H5 • Rural Oakville
- 4 bath
- 4 bed
- 3000 sqft
403 Glenashton Drive, Oakville, Ontario • L6H 4V7 • Iroquois Ridge North
- 4 bath
- 4 bed
2406 Falkland Crescent, Oakville, Ontario • L6M 4Y3 • 1022 - WT West Oak Trails
- 4 bath
- 4 bed
- 2000 sqft
2251 Vista Oak Road, Oakville, Ontario • L6M 3L8 • 1022 - WT West Oak Trails
- 5 bath
- 4 bed
- 2500 sqft
362 North Park Boulevard, Oakville, Ontario • L6M 1L4 • Rural Oakville














