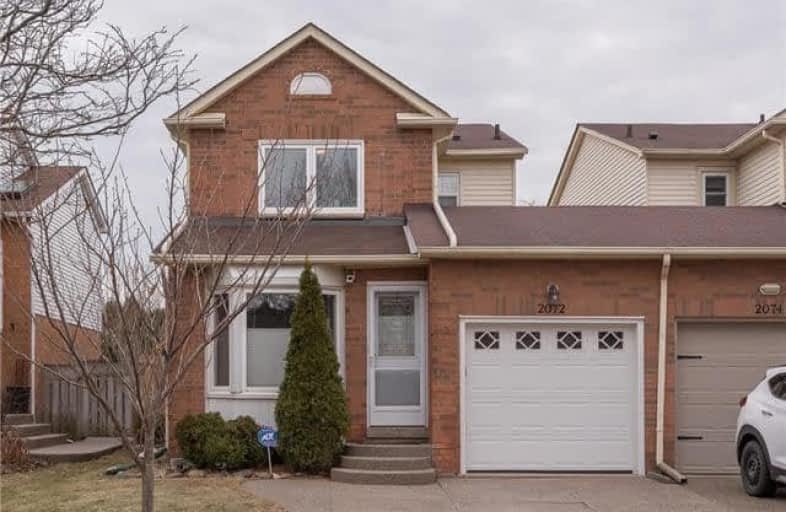Sold on Aug 29, 2018
Note: Property is not currently for sale or for rent.

-
Type: Link
-
Style: 2-Storey
-
Size: 1100 sqft
-
Lot Size: 34.45 x 104.99 Feet
-
Age: 31-50 years
-
Taxes: $3,546 per year
-
Days on Site: 41 Days
-
Added: Sep 07, 2019 (1 month on market)
-
Updated:
-
Last Checked: 6 hours ago
-
MLS®#: W4196659
-
Listed By: Gowest realty ltd., brokerage
3 Br, Linked By Garage Only! Renovated Kitchen 2014, Large Island, Custom Cabinets, Caesarstone Countertops, Stainless Steel Kitchen Appliances. Furnace W/ Humidifier And Air Conditioner Replaced 2011, New Lower Roof 2013. Upstairs Washrooms Espresso Vanities W/Drawers, Granite Counters-Tops, Hardwood On Main Floor And Bedrooms. Iroquois Ridge High School Community, Walk To Shopping, Rec Centre, Library, Quite Street.
Extras
All Elf's , Gdo/Remote, All Wdw Cov's, B/I Dishwasher, B/I Microwave, Fridge, Induction Range, Potlights, Washer, Dryer, 12X12 Pavilion Deck Tent, Garden Shed, High Efficiency Cadet Toilets, Cedar Back Deck 2015, Hwt(R),Gb&E(11)
Property Details
Facts for 2072 Glenada Crescent, Oakville
Status
Days on Market: 41
Last Status: Sold
Sold Date: Aug 29, 2018
Closed Date: Sep 28, 2018
Expiry Date: Dec 03, 2018
Sold Price: $780,000
Unavailable Date: Aug 29, 2018
Input Date: Jul 19, 2018
Property
Status: Sale
Property Type: Link
Style: 2-Storey
Size (sq ft): 1100
Age: 31-50
Area: Oakville
Community: Iroquois Ridge North
Availability Date: 90 Days
Inside
Bedrooms: 3
Bathrooms: 3
Kitchens: 1
Rooms: 7
Den/Family Room: No
Air Conditioning: Central Air
Fireplace: Yes
Laundry Level: Lower
Central Vacuum: Y
Washrooms: 3
Utilities
Electricity: Yes
Gas: Yes
Cable: Yes
Telephone: Yes
Building
Basement: Finished
Heat Type: Forced Air
Heat Source: Gas
Exterior: Alum Siding
Exterior: Brick
Water Supply: Municipal
Special Designation: Unknown
Parking
Driveway: Mutual
Garage Spaces: 1
Garage Type: Attached
Covered Parking Spaces: 1
Total Parking Spaces: 2
Fees
Tax Year: 2018
Tax Legal Description: Pcl 12-3 Sec 20M351 Pt Lt 12 Pl 20M351 Part
Taxes: $3,546
Highlights
Feature: Fenced Yard
Feature: Library
Feature: Park
Feature: Public Transit
Feature: Rec Centre
Feature: School
Land
Cross Street: Eight Line / Upper M
Municipality District: Oakville
Fronting On: South
Parcel Number: 249050015
Pool: None
Sewer: Sewers
Lot Depth: 104.99 Feet
Lot Frontage: 34.45 Feet
Lot Irregularities: ((( Virtual Tour )))
Zoning: Res.
Additional Media
- Virtual Tour: https://tours.darexstudio.com/public/vtour/display/964889?idx=1#!/
Rooms
Room details for 2072 Glenada Crescent, Oakville
| Type | Dimensions | Description |
|---|---|---|
| Living Ground | 3.35 x 5.20 | Side Door, Floor/Ceil Fireplace, Hardwood Floor |
| Dining Ground | 3.50 x 4.20 | Combined W/Living, Hardwood Floor |
| Kitchen Ground | 3.09 x 4.04 | Centre Island, Backsplash, Hardwood Floor |
| Breakfast Ground | 2.42 x 2.86 | Eat-In Kitchen, Hardwood Floor |
| Bathroom Ground | - | 2 Pc Bath, Ceramic Floor |
| Master 2nd | 3.44 x 4.74 | His/Hers Closets, 4 Pc Ensuite, Hardwood Floor |
| 2nd Br 2nd | 2.67 x 2.92 | Closet, Hardwood Floor |
| 3rd Br 2nd | 3.00 x 7.72 | Closet, Hardwood Floor |
| Bathroom 2nd | - | 4 Pc Bath, Ceramic Floor |
| Bathroom 2nd | - | 4 Pc Bath, Ceramic Floor |
| Family Bsmt | 3.32 x 10.40 | Wet Bar, Finished, Above Grade Window |
| Laundry Bsmt | 3.22 x 4.30 | Finished |
| XXXXXXXX | XXX XX, XXXX |
XXXX XXX XXXX |
$XXX,XXX |
| XXX XX, XXXX |
XXXXXX XXX XXXX |
$XXX,XXX | |
| XXXXXXXX | XXX XX, XXXX |
XXXXXXX XXX XXXX |
|
| XXX XX, XXXX |
XXXXXX XXX XXXX |
$XXX,XXX | |
| XXXXXXXX | XXX XX, XXXX |
XXXXXXX XXX XXXX |
|
| XXX XX, XXXX |
XXXXXX XXX XXXX |
$XXX,XXX |
| XXXXXXXX XXXX | XXX XX, XXXX | $780,000 XXX XXXX |
| XXXXXXXX XXXXXX | XXX XX, XXXX | $789,000 XXX XXXX |
| XXXXXXXX XXXXXXX | XXX XX, XXXX | XXX XXXX |
| XXXXXXXX XXXXXX | XXX XX, XXXX | $849,000 XXX XXXX |
| XXXXXXXX XXXXXXX | XXX XX, XXXX | XXX XXXX |
| XXXXXXXX XXXXXX | XXX XX, XXXX | $899,000 XXX XXXX |

Holy Family School
Elementary: CatholicSheridan Public School
Elementary: PublicFalgarwood Public School
Elementary: PublicPost's Corners Public School
Elementary: PublicSt Marguerite d'Youville Elementary School
Elementary: CatholicJoshua Creek Public School
Elementary: PublicÉcole secondaire Gaétan Gervais
Secondary: PublicGary Allan High School - Oakville
Secondary: PublicGary Allan High School - STEP
Secondary: PublicHoly Trinity Catholic Secondary School
Secondary: CatholicIroquois Ridge High School
Secondary: PublicWhite Oaks High School
Secondary: Public- 2 bath
- 3 bed
13 Orsett Street, Oakville, Ontario • L6H 2N8 • College Park



