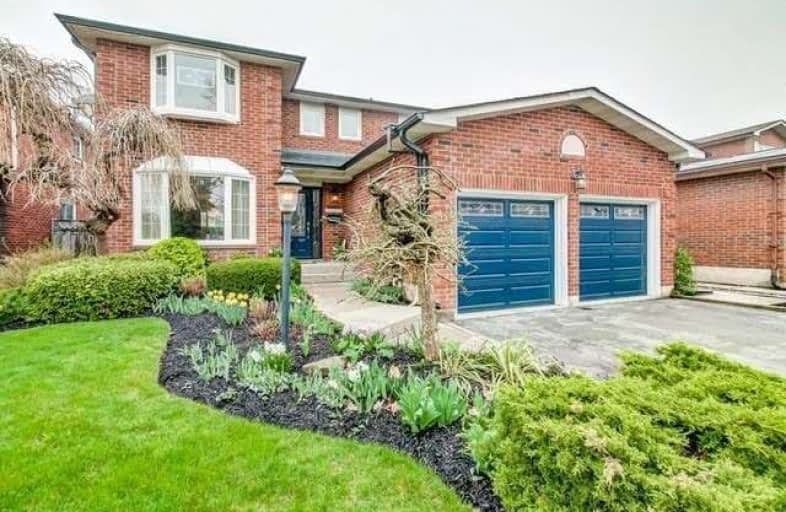Sold on Jun 09, 2018
Note: Property is not currently for sale or for rent.

-
Type: Detached
-
Style: 2-Storey
-
Size: 2000 sqft
-
Lot Size: 49.34 x 115.16 Feet
-
Age: 16-30 years
-
Taxes: $5,044 per year
-
Days on Site: 32 Days
-
Added: Sep 07, 2019 (1 month on market)
-
Updated:
-
Last Checked: 11 hours ago
-
MLS®#: W4120903
-
Listed By: Re/max realty enterprises inc., brokerage
Beautifully Well-Maintained Home On A Quiet Street - 4 Bedrms, (2) 4-Pc Bathrms, (1) 2-Pc Powder Room, (1) 3-Pc Bathrm In Basemt. Combo Dining-Living Rms. Family Rm, 2 Wood Burning Fireplaces, Kitchen C/W Island, Brkfst Bar. Solar Htd Pool. Mstr Bedrm - 4-Piece Washrm, Walkin Closet. Cent Vac, California Shutters. Main Floor Laundry. Basement 2 Large Recr Rms, 3-Piece Bathroom, Prof Landscape
Extras
All Appl, Egdo, Pool Equip. River Oaks Arena & Recr Centre & Access To 60 Km Of Heritage Trail System. Nearby Shopping & Amenities. Quick Access To The Go Train Only 2.97 Km & Major Highways. 8 Public And 2 Priv Schools, 4 Parks & Hospital.
Property Details
Facts for 2075 Pen Street, Oakville
Status
Days on Market: 32
Last Status: Sold
Sold Date: Jun 09, 2018
Closed Date: Jul 30, 2018
Expiry Date: Oct 01, 2018
Sold Price: $1,015,000
Unavailable Date: Jun 09, 2018
Input Date: May 08, 2018
Property
Status: Sale
Property Type: Detached
Style: 2-Storey
Size (sq ft): 2000
Age: 16-30
Area: Oakville
Community: River Oaks
Availability Date: 60-90 Days
Inside
Bedrooms: 4
Bathrooms: 4
Kitchens: 1
Rooms: 14
Den/Family Room: Yes
Air Conditioning: Central Air
Fireplace: Yes
Laundry Level: Main
Central Vacuum: Y
Washrooms: 4
Building
Basement: Finished
Heat Type: Forced Air
Heat Source: Gas
Exterior: Brick
Water Supply: Municipal
Special Designation: Unknown
Parking
Driveway: Private
Garage Spaces: 2
Garage Type: Attached
Covered Parking Spaces: 2
Total Parking Spaces: 4
Fees
Tax Year: 2018
Tax Legal Description: Pcl-110-1 Sec 20M 291 Lt 110 Pl 20M291
Taxes: $5,044
Highlights
Feature: Hospital
Feature: Park
Feature: Public Transit
Feature: School
Land
Cross Street: River Oaks And Pen S
Municipality District: Oakville
Fronting On: East
Pool: Inground
Sewer: Sewers
Lot Depth: 115.16 Feet
Lot Frontage: 49.34 Feet
Zoning: Residential
Additional Media
- Virtual Tour: https://unbranded.youriguide.com/2075_pen_st_oakville_on
Rooms
Room details for 2075 Pen Street, Oakville
| Type | Dimensions | Description |
|---|---|---|
| Living Main | 5.73 x 3.29 | Broadloom, Separate Rm |
| Dining Main | 3.39 x 3.05 | Broadloom, Separate Rm |
| Kitchen Main | 3.20 x 3.41 | Tile Floor, Breakfast Bar, Eat-In Kitchen |
| Laundry Main | 2.01 x 2.41 | Tile Floor, Side Door |
| Master 2nd | 6.89 x 3.32 | Broadloom, 4 Pc Ensuite, W/W Closet |
| 2nd Br 2nd | 3.99 x 2.47 | Broadloom |
| 3rd Br 2nd | 2.77 x 3.38 | Broadloom |
| 4th Br 2nd | 3.14 x 3.38 | Broadloom |
| Family Main | 4.88 x 3.38 | Broadloom, Fireplace |
| Rec Bsmt | 6.80 x 3.17 | Broadloom, Fireplace, 3 Pc Bath |
| XXXXXXXX | XXX XX, XXXX |
XXXX XXX XXXX |
$X,XXX,XXX |
| XXX XX, XXXX |
XXXXXX XXX XXXX |
$X,XXX,XXX |
| XXXXXXXX XXXX | XXX XX, XXXX | $1,015,000 XXX XXXX |
| XXXXXXXX XXXXXX | XXX XX, XXXX | $1,085,000 XXX XXXX |

St Johns School
Elementary: CatholicRiver Oaks Public School
Elementary: PublicMunn's Public School
Elementary: PublicPost's Corners Public School
Elementary: PublicSunningdale Public School
Elementary: PublicSt Andrew Catholic School
Elementary: CatholicÉcole secondaire Gaétan Gervais
Secondary: PublicGary Allan High School - Oakville
Secondary: PublicGary Allan High School - STEP
Secondary: PublicHoly Trinity Catholic Secondary School
Secondary: CatholicIroquois Ridge High School
Secondary: PublicWhite Oaks High School
Secondary: Public

