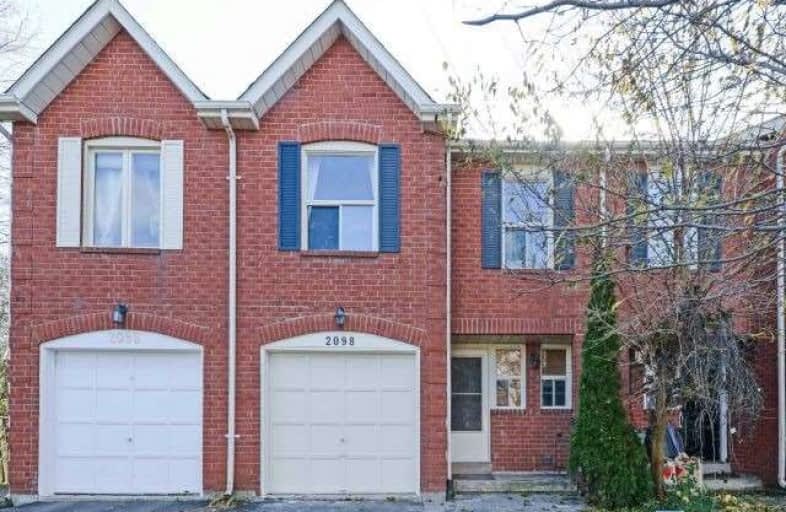Sold on Nov 21, 2019
Note: Property is not currently for sale or for rent.

-
Type: Att/Row/Twnhouse
-
Style: 2-Storey
-
Size: 1500 sqft
-
Lot Size: 20.51 x 124.67 Feet
-
Age: 16-30 years
-
Taxes: $3,098 per year
-
Days on Site: 12 Days
-
Added: Nov 22, 2019 (1 week on market)
-
Updated:
-
Last Checked: 2 hours ago
-
MLS®#: W4630750
-
Listed By: Search realty corp., brokerage
Attn Investors & First Time Buyers! Great & Affordable Townhouse With A Fin W/O Bsmt.Close To Parks, Schools, Public Transit And All Other Amenities. Living Room/Dining Room Combo W/Laminate Flrs & Walk Out To Deck, 3Bdrms, 2 Full Bath & Family Size Kitchen On Main Level. 1 Bdrm Bsmt Apartment (Ground Level), 1 Bath, Kitchen & Living Area With Walk Out To Backyard - Ready To Rent Out
Extras
3Car Parking+1 Garage Space, Includes All Appliances & Elf's. House Being Sold As Is. Vendor & Agent Make No Representation Or Warranty As To The Retrofit Status Of The Bsmt. Buyer/Buyers Agent To Verify All Measurement
Property Details
Facts for 2098 Pelee Boulevard, Oakville
Status
Days on Market: 12
Last Status: Sold
Sold Date: Nov 21, 2019
Closed Date: Dec 12, 2019
Expiry Date: Apr 30, 2020
Sold Price: $665,000
Unavailable Date: Nov 21, 2019
Input Date: Nov 09, 2019
Property
Status: Sale
Property Type: Att/Row/Twnhouse
Style: 2-Storey
Size (sq ft): 1500
Age: 16-30
Area: Oakville
Community: River Oaks
Availability Date: Immediate
Inside
Bedrooms: 3
Bedrooms Plus: 1
Bathrooms: 4
Kitchens: 1
Kitchens Plus: 1
Rooms: 8
Den/Family Room: No
Air Conditioning: Wall Unit
Fireplace: Yes
Washrooms: 4
Building
Basement: Fin W/O
Basement 2: Full
Heat Type: Other
Heat Source: Other
Exterior: Brick
Water Supply: Municipal
Special Designation: Unknown
Parking
Driveway: Private
Garage Spaces: 1
Garage Type: Built-In
Covered Parking Spaces: 2
Total Parking Spaces: 3
Fees
Tax Year: 2018
Tax Legal Description: Pl M352, Pt Blk156, Rp
Taxes: $3,098
Land
Cross Street: Upper Middle & Oakme
Municipality District: Oakville
Fronting On: West
Pool: None
Sewer: Sewers
Lot Depth: 124.67 Feet
Lot Frontage: 20.51 Feet
Acres: < .50
Additional Media
- Virtual Tour: http://virtualtourrealestate.ca/November2019/Nov8GUnbranded/
Rooms
Room details for 2098 Pelee Boulevard, Oakville
| Type | Dimensions | Description |
|---|---|---|
| Living Main | 5.99 x 3.05 | Laminate, Open Concept, Combined W/Family |
| Dining Main | 3.20 x 2.74 | Laminate, Open Concept, W/O To Sundeck |
| Kitchen Main | 3.20 x 3.05 | Tile Floor, Open Concept |
| Master 2nd | 4.49 x 4.18 | Broadloom, His/Hers Closets, Ensuite Bath |
| 2nd Br 2nd | 4.18 x 2.99 | Broadloom, Closet |
| 3rd Br 2nd | 4.69 x 2.79 | Broadloom, Closet |
| Living Bsmt | 5.99 x 3.05 | Laminate, Open Concept, Combined W/Dining |
| 4th Br Bsmt | 3.10 x 2.79 | Laminate, Closet |
| Kitchen Bsmt | 2.90 x 2.70 | Tile Floor |
| Bathroom Bsmt | 1.90 x 2.10 | Tile Floor, 3 Pc Bath |
| Powder Rm Main | 2.00 x 2.10 | Tile Floor, 3 Pc Bath |
| XXXXXXXX | XXX XX, XXXX |
XXXX XXX XXXX |
$XXX,XXX |
| XXX XX, XXXX |
XXXXXX XXX XXXX |
$XXX,XXX |
| XXXXXXXX XXXX | XXX XX, XXXX | $665,000 XXX XXXX |
| XXXXXXXX XXXXXX | XXX XX, XXXX | $669,900 XXX XXXX |

St Johns School
Elementary: CatholicRiver Oaks Public School
Elementary: PublicMunn's Public School
Elementary: PublicPost's Corners Public School
Elementary: PublicSunningdale Public School
Elementary: PublicSt Andrew Catholic School
Elementary: CatholicÉcole secondaire Gaétan Gervais
Secondary: PublicGary Allan High School - Oakville
Secondary: PublicGary Allan High School - STEP
Secondary: PublicHoly Trinity Catholic Secondary School
Secondary: CatholicIroquois Ridge High School
Secondary: PublicWhite Oaks High School
Secondary: Public- 2 bath
- 3 bed
- 1500 sqft
35-41 Nadia Place, Oakville, Ontario • L6H 1K1 • 1003 - CP College Park



