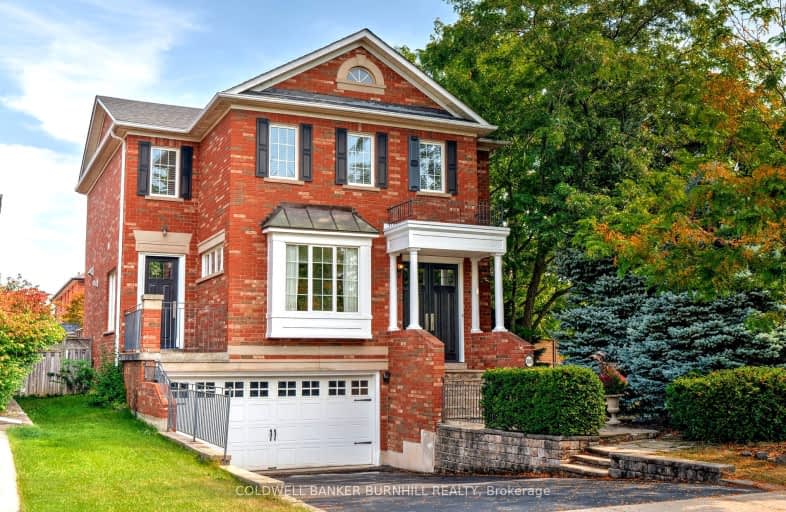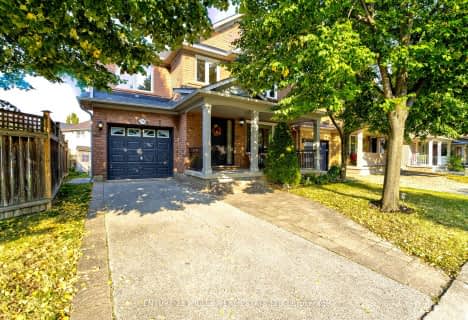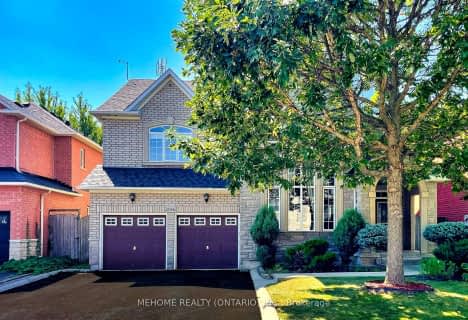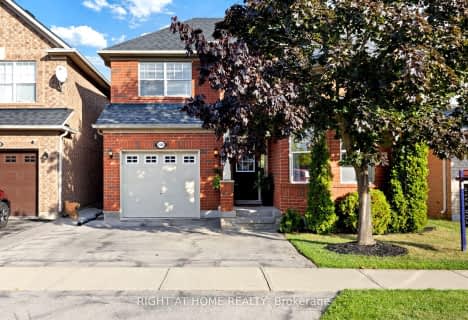Somewhat Walkable
- Some errands can be accomplished on foot.
Some Transit
- Most errands require a car.
Very Bikeable
- Most errands can be accomplished on bike.

St. Teresa of Calcutta Elementary School
Elementary: CatholicSt Bernadette Separate School
Elementary: CatholicPilgrim Wood Public School
Elementary: PublicHeritage Glen Public School
Elementary: PublicForest Trail Public School (Elementary)
Elementary: PublicWest Oak Public School
Elementary: PublicGary Allan High School - Oakville
Secondary: PublicÉSC Sainte-Trinité
Secondary: CatholicAbbey Park High School
Secondary: PublicGarth Webb Secondary School
Secondary: PublicSt Ignatius of Loyola Secondary School
Secondary: CatholicHoly Trinity Catholic Secondary School
Secondary: Catholic-
Heritage Way Park
Oakville ON 1.2km -
Grandoak Park
2.04km -
Lion's Valley Park
Oakville ON 2.38km
-
TD Canada Trust ATM
1424 Upper Middle Rd W, Oakville ON L6M 3G3 0.36km -
CIBC
2530 Postmaster Dr (at Dundas St. W.), Oakville ON L6M 0N2 2.07km -
Manulife Financial
410 River Glen Blvd, Oakville ON L6H 5X5 2.71km
- 4 bath
- 4 bed
- 3000 sqft
359 River Oaks Boulevard West, Oakville, Ontario • L6H 5E8 • River Oaks
- 4 bath
- 4 bed
- 2000 sqft
1471 Stoneybrook Trail, Oakville, Ontario • L6M 2P7 • Glen Abbey
- 3 bath
- 4 bed
- 1500 sqft
2591 Dashwood Drive, Oakville, Ontario • L6M 4C2 • West Oak Trails
- 4 bath
- 4 bed
- 3000 sqft
2066 Helmsley Avenue, Oakville, Ontario • L6M 4R5 • West Oak Trails
- 4 bath
- 4 bed
- 2000 sqft
2254 Kwinter Road, Oakville, Ontario • L6M 0H2 • West Oak Trails
- 4 bath
- 4 bed
- 1500 sqft
2486 Carberry Way, Oakville, Ontario • L6M 4S5 • West Oak Trails
- 4 bath
- 4 bed
- 2500 sqft
2223 Whistling Springs Crescent, Oakville, Ontario • L6M 5G5 • West Oak Trails






















