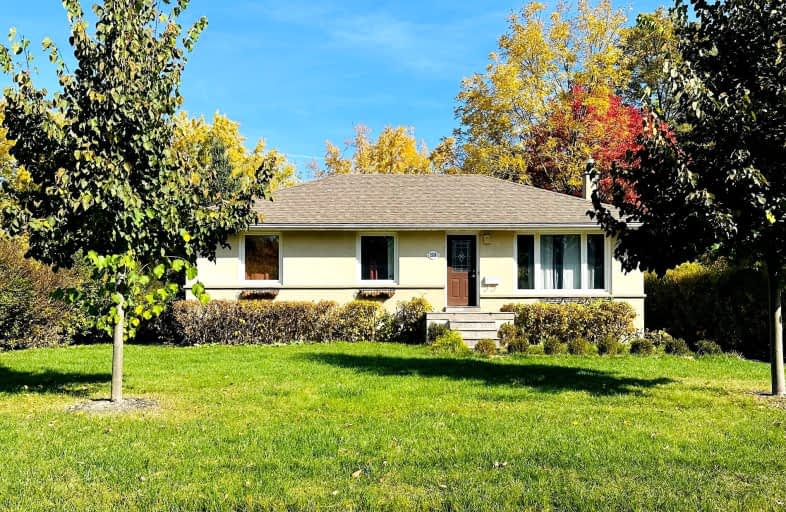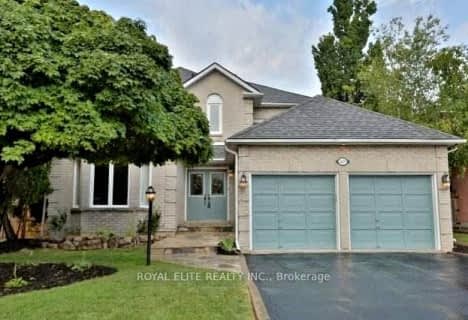Somewhat Walkable
- Some errands can be accomplished on foot.
67
/100
Some Transit
- Most errands require a car.
30
/100
Very Bikeable
- Most errands can be accomplished on bike.
72
/100

St Helen Separate School
Elementary: Catholic
2.89 km
St Luke Elementary School
Elementary: Catholic
2.01 km
St Vincent's Catholic School
Elementary: Catholic
1.58 km
E J James Public School
Elementary: Public
1.36 km
Maple Grove Public School
Elementary: Public
0.74 km
James W. Hill Public School
Elementary: Public
2.47 km
École secondaire Gaétan Gervais
Secondary: Public
3.88 km
Clarkson Secondary School
Secondary: Public
2.76 km
Iona Secondary School
Secondary: Catholic
4.54 km
Oakville Trafalgar High School
Secondary: Public
0.79 km
Iroquois Ridge High School
Secondary: Public
3.80 km
White Oaks High School
Secondary: Public
4.28 km
-
Lakeside Park
2 Navy St (at Front St.), Oakville ON L6J 2Y5 4.31km -
Westwood Park
Kerr St, Oakville ON 4.65km -
Trafalgar Park
Oakville ON 4.87km
-
TD Bank Financial Group
1052 Southdown Rd (Lakeshore Rd West), Mississauga ON L5J 2Y8 3.94km -
TD Bank Financial Group
2325 Trafalgar Rd (at Rosegate Way), Oakville ON L6H 6N9 4.76km -
CIBC
271 Hays Blvd, Oakville ON L6H 6Z3 5.23km









