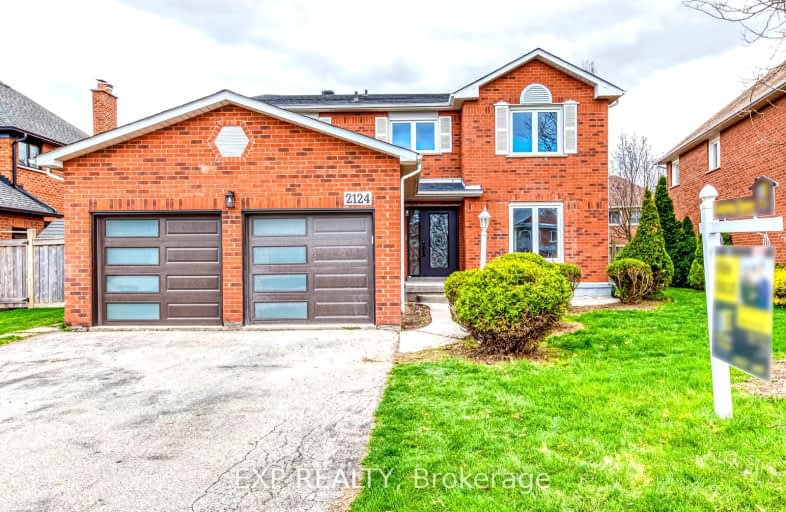Somewhat Walkable
- Some errands can be accomplished on foot.
Some Transit
- Most errands require a car.
Bikeable
- Some errands can be accomplished on bike.

Holy Family School
Elementary: CatholicSheridan Public School
Elementary: PublicFalgarwood Public School
Elementary: PublicPost's Corners Public School
Elementary: PublicSt Marguerite d'Youville Elementary School
Elementary: CatholicJoshua Creek Public School
Elementary: PublicÉcole secondaire Gaétan Gervais
Secondary: PublicGary Allan High School - Oakville
Secondary: PublicGary Allan High School - STEP
Secondary: PublicHoly Trinity Catholic Secondary School
Secondary: CatholicIroquois Ridge High School
Secondary: PublicWhite Oaks High School
Secondary: Public-
Dingle Park
Oakville ON 5.53km -
Lakeside Park
2 Navy St (at Front St.), Oakville ON L6J 2Y5 5.69km -
South Common Park
Glen Erin Dr (btwn Burnhamthorpe Rd W & The Collegeway), Mississauga ON 5.49km
-
BMO Bank of Montreal
511 Maple Grove Dr, Oakville ON L6J 4W3 3.18km -
CIBC
3125 Dundas St W, Mississauga ON L5L 3R8 3.42km -
TD Bank Financial Group
2200 Burnhamthorpe Rd W (at Erin Mills Pkwy), Mississauga ON L5L 5Z5 6.09km
- 4 bath
- 4 bed
- 3000 sqft
489 Threshing Mill Boulevard, Oakville, Ontario • L6H 0T2 • Rural Oakville
- 3 bath
- 4 bed
- 2000 sqft
1448 Lakeport Crescent, Oakville, Ontario • L6H 3S1 • Rural Oakville
- 3 bath
- 4 bed
- 1500 sqft
2408 Hilda Drive, Oakville, Ontario • L6H 7N3 • Iroquois Ridge North
- 5 bath
- 4 bed
- 3500 sqft
2339 Thruxton Drive, Oakville, Ontario • L6H 0C5 • Iroquois Ridge North














