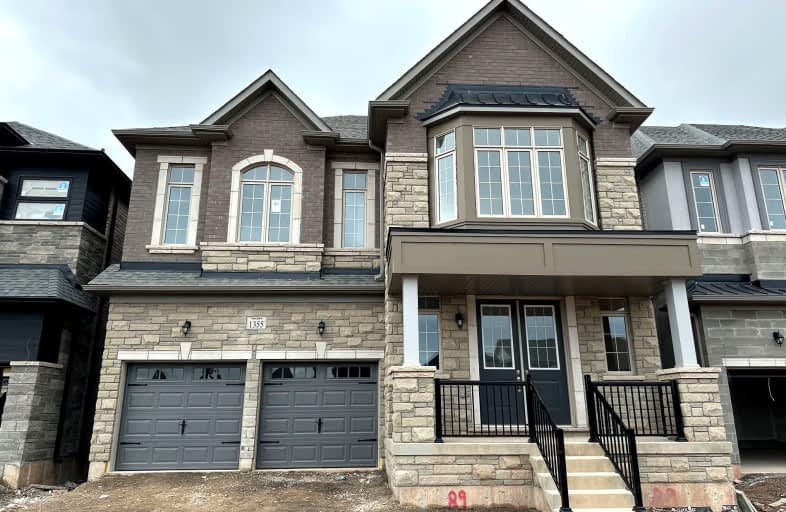Car-Dependent
- Almost all errands require a car.
Some Transit
- Most errands require a car.
Somewhat Bikeable
- Most errands require a car.

Christ The King Catholic School
Elementary: CatholicAll Saints Catholic School
Elementary: CatholicGarthwood Park Public School
Elementary: PublicPost's Corners Public School
Elementary: PublicSt Marguerite d'Youville Elementary School
Elementary: CatholicJoshua Creek Public School
Elementary: PublicGary Allan High School - Oakville
Secondary: PublicGary Allan High School - STEP
Secondary: PublicLoyola Catholic Secondary School
Secondary: CatholicHoly Trinity Catholic Secondary School
Secondary: CatholicIroquois Ridge High School
Secondary: PublicWhite Oaks High School
Secondary: Public-
Tom Chater Memorial Park
3195 the Collegeway, Mississauga ON L5L 4Z6 2.55km -
Sugar Maple Woods Park
6.31km -
Manor Hill Park
Ontario 7.25km
-
CIBC
271 Hays Blvd, Oakville ON L6H 6Z3 2.56km -
TD Bank Financial Group
2325 Trafalgar Rd (at Rosegate Way), Oakville ON L6H 6N9 2.69km -
PC Financial
201 Oak Walk Dr, Oakville ON L6H 6M3 2.76km
- 4 bath
- 5 bed
- 3500 sqft
459 Threshing Mill Boulevard, Oakville, Ontario • L6H 0T3 • Rural Oakville
- 4 bath
- 4 bed
- 3000 sqft
489 Threshing Mill Boulevard, Oakville, Ontario • L6H 0T2 • Rural Oakville
- 4 bath
- 4 bed
- 2500 sqft
1050 Lonsdale Lane, Oakville, Ontario • L6H 7L5 • Iroquois Ridge North
- 3 bath
- 4 bed
- 2000 sqft
1448 Lakeport Crescent, Oakville, Ontario • L6H 3S1 • Rural Oakville














