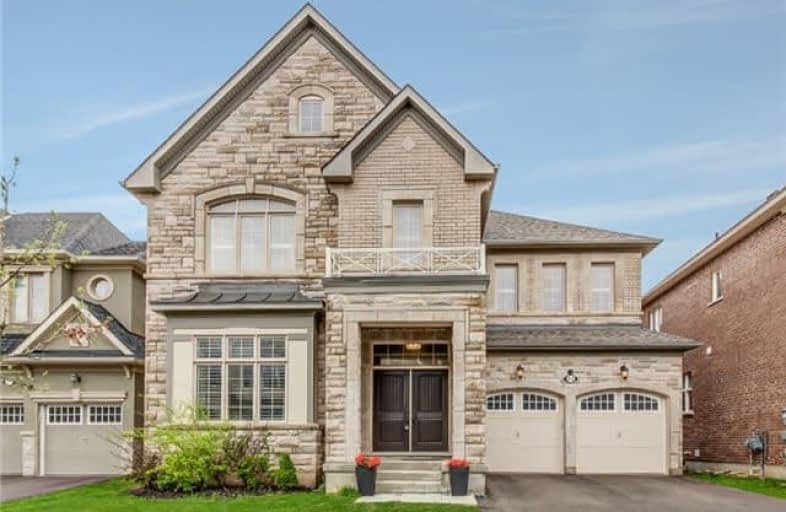Sold on Jun 07, 2018
Note: Property is not currently for sale or for rent.

-
Type: Detached
-
Style: 2-Storey
-
Size: 3500 sqft
-
Lot Size: 49.8 x 90.03 Feet
-
Age: 0-5 years
-
Taxes: $8,677 per year
-
Days on Site: 22 Days
-
Added: Sep 07, 2019 (3 weeks on market)
-
Updated:
-
Last Checked: 10 hours ago
-
MLS®#: W4131508
-
Listed By: Royal lepage burloak real estate services, brokerage
Spectacular & Rare 5 Bed, 3.5 Bath, 4092 Sf Executive Home Built By Award Winning Mattamy Homes. Loaded With High End Upgrades & Fine Finishes! This Home Features Over 6000 Sf Of Total Square Footage & Is Located On A Prime Crescent In A Desirable Neighbourhood! This Turn-Key Home Is Truly An Amazing Opportunity Nearby To Top Rated Schools, All Amenities With Quick And Easy Highway Access. Nothing To Do But Move In!
Property Details
Facts for 213 McWilliams Crescent, Oakville
Status
Days on Market: 22
Last Status: Sold
Sold Date: Jun 07, 2018
Closed Date: Aug 20, 2018
Expiry Date: Jul 16, 2018
Sold Price: $1,630,000
Unavailable Date: Jun 07, 2018
Input Date: May 17, 2018
Prior LSC: Listing with no contract changes
Property
Status: Sale
Property Type: Detached
Style: 2-Storey
Size (sq ft): 3500
Age: 0-5
Area: Oakville
Community: Rural Oakville
Availability Date: Tba
Assessment Amount: $1,248,000
Assessment Year: 2016
Inside
Bedrooms: 5
Bathrooms: 4
Kitchens: 4
Rooms: 10
Den/Family Room: Yes
Air Conditioning: Central Air
Fireplace: Yes
Washrooms: 4
Building
Basement: Full
Basement 2: Unfinished
Heat Type: Forced Air
Heat Source: Gas
Exterior: Brick
Exterior: Stone
Water Supply: Municipal
Special Designation: Unknown
Parking
Driveway: Pvt Double
Garage Spaces: 2
Garage Type: Attached
Covered Parking Spaces: 2
Total Parking Spaces: 4
Fees
Tax Year: 2018
Tax Legal Description: Lot 227, Plan 20M1139 Subject*** See Supplement
Taxes: $8,677
Highlights
Feature: Fenced Yard
Feature: Grnbelt/Conserv
Feature: Hospital
Feature: Level
Feature: Park
Feature: School
Land
Cross Street: Sawmill
Municipality District: Oakville
Fronting On: South
Parcel Number: 249291424
Pool: None
Sewer: Sewers
Lot Depth: 90.03 Feet
Lot Frontage: 49.8 Feet
Acres: < .50
Zoning: Residential
Rooms
Room details for 213 McWilliams Crescent, Oakville
| Type | Dimensions | Description |
|---|---|---|
| Living Main | 3.93 x 4.36 | |
| Dining Main | 3.65 x 4.72 | |
| Kitchen Main | 4.26 x 4.57 | |
| Breakfast Main | 3.50 x 4.21 | |
| Family Main | 4.26 x 5.68 | |
| Den Main | 3.35 x 3.91 | |
| Master 2nd | 5.15 x 7.81 | |
| Sitting 2nd | 3.41 x 4.31 | |
| Br 2nd | 3.39 x 4.99 | |
| Br 2nd | 3.35 x 5.01 | |
| Br 2nd | 3.35 x 4.99 | |
| Den 2nd | 3.36 x 4.99 |
| XXXXXXXX | XXX XX, XXXX |
XXXX XXX XXXX |
$X,XXX,XXX |
| XXX XX, XXXX |
XXXXXX XXX XXXX |
$X,XXX,XXX | |
| XXXXXXXX | XXX XX, XXXX |
XXXXXXX XXX XXXX |
|
| XXX XX, XXXX |
XXXXXX XXX XXXX |
$X,XXX,XXX | |
| XXXXXXXX | XXX XX, XXXX |
XXXXXXX XXX XXXX |
|
| XXX XX, XXXX |
XXXXXX XXX XXXX |
$X,XXX,XXX |
| XXXXXXXX XXXX | XXX XX, XXXX | $1,630,000 XXX XXXX |
| XXXXXXXX XXXXXX | XXX XX, XXXX | $1,699,999 XXX XXXX |
| XXXXXXXX XXXXXXX | XXX XX, XXXX | XXX XXXX |
| XXXXXXXX XXXXXX | XXX XX, XXXX | $1,799,988 XXX XXXX |
| XXXXXXXX XXXXXXX | XXX XX, XXXX | XXX XXXX |
| XXXXXXXX XXXXXX | XXX XX, XXXX | $1,858,800 XXX XXXX |

St. Gregory the Great (Elementary)
Elementary: CatholicOur Lady of Peace School
Elementary: CatholicRiver Oaks Public School
Elementary: PublicPost's Corners Public School
Elementary: PublicOodenawi Public School
Elementary: PublicSt Andrew Catholic School
Elementary: CatholicGary Allan High School - Oakville
Secondary: PublicGary Allan High School - STEP
Secondary: PublicSt Ignatius of Loyola Secondary School
Secondary: CatholicHoly Trinity Catholic Secondary School
Secondary: CatholicIroquois Ridge High School
Secondary: PublicWhite Oaks High School
Secondary: Public- 5 bath
- 5 bed
2484 Logan Avenue, Oakville, Ontario • L6H 6S1 • River Oaks
- 4 bath
- 5 bed
- 3000 sqft
60 River Glen Boulevard, Oakville, Ontario • L6H 5Z6 • River Oaks




