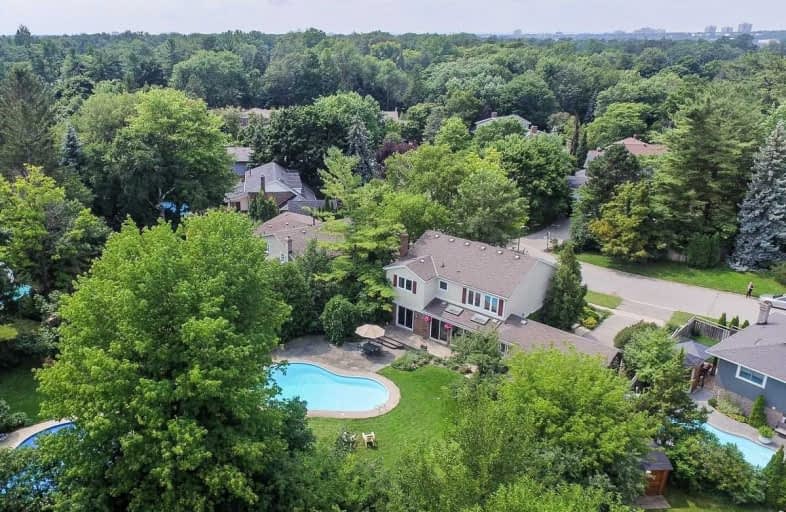Sold on Mar 10, 2019
Note: Property is not currently for sale or for rent.

-
Type: Detached
-
Style: 2-Storey
-
Size: 2500 sqft
-
Lot Size: 64.48 x 139.57 Feet
-
Age: 31-50 years
-
Taxes: $9,324 per year
-
Days on Site: 30 Days
-
Added: Feb 08, 2019 (4 weeks on market)
-
Updated:
-
Last Checked: 25 minutes ago
-
MLS®#: W4356040
-
Listed By: Royal lepage real estate services ltd., brokerage
Rare 5 Br Home On Exceptional Pie-Shaped Lot 64.48 F X 155 N X 139.57 S X 110 R W/Pool. Incredible Privacy From Neighbours. Rock Gardn W/Armour Stones, Mature Bushes, Perennial Flowers. 6 Car Driveway. Kitch W/Addition Accomodates 12' Long Center Island. 2 Large Skylights. 5 Flr-To-Ceiling Panes Of Glass Overlook Garden. Dramatic Skylight Overlooks Staircase & Floods Home W/Light. Mbr Feat 4 Large Windows Overlooking Gardn. Reno'd Baths. Rec Rm. 3/4" Hw Flrs
Extras
Stove, Stove Hood, Fridge, B/I Dishwasher, B/I Mw, B/I Convection Oven, Washer, Dryer, All B/I Filing Cabinets, All Pool Equip, 2 Auto Garage Door. Exclude Dr Chandelier, All Curtains, Blinds & Valences, Powder Room Mirror, Basement Fridge
Property Details
Facts for 2133 Adair Crescent, Oakville
Status
Days on Market: 30
Last Status: Sold
Sold Date: Mar 10, 2019
Closed Date: Apr 30, 2019
Expiry Date: Aug 06, 2019
Sold Price: $1,685,000
Unavailable Date: Mar 10, 2019
Input Date: Feb 08, 2019
Property
Status: Sale
Property Type: Detached
Style: 2-Storey
Size (sq ft): 2500
Age: 31-50
Area: Oakville
Community: Eastlake
Availability Date: Flexible
Assessment Amount: $1,217,500
Assessment Year: 2018
Inside
Bedrooms: 5
Bathrooms: 3
Kitchens: 1
Rooms: 10
Den/Family Room: Yes
Air Conditioning: Central Air
Fireplace: No
Washrooms: 3
Building
Basement: Finished
Basement 2: Full
Heat Type: Forced Air
Heat Source: Gas
Exterior: Brick
Exterior: Other
Water Supply: Municipal
Special Designation: Unknown
Other Structures: Garden Shed
Parking
Driveway: Pvt Double
Garage Spaces: 2
Garage Type: Attached
Covered Parking Spaces: 6
Fees
Tax Year: 2018
Tax Legal Description: Plan M52 Lot 250
Taxes: $9,324
Highlights
Feature: School
Feature: Wooded/Treed
Land
Cross Street: Devon/Adair
Municipality District: Oakville
Fronting On: East
Parcel Number: 247880021
Pool: Inground
Sewer: Sewers
Lot Depth: 139.57 Feet
Lot Frontage: 64.48 Feet
Lot Irregularities: Pie-Shaped Lot
Zoning: R2
Additional Media
- Virtual Tour: https://bit.ly/2GyYXUQ
Rooms
Room details for 2133 Adair Crescent, Oakville
| Type | Dimensions | Description |
|---|---|---|
| Foyer Ground | 1.60 x 5.11 | Hardwood Floor, Crown Moulding |
| Living Ground | 3.71 x 5.44 | Hardwood Floor, Crown Moulding, Bay Window |
| Dining Ground | 3.51 x 3.76 | Hardwood Floor, Crown Moulding, Bay Window |
| Kitchen Ground | 5.16 x 6.78 | Hardwood Floor, Centre Island, W/O To Garden |
| Family Ground | 3.68 x 4.85 | Hardwood Floor, Beamed, W/O To Garden |
| Mudroom Ground | 2.49 x 4.01 | Tile Floor |
| Master 2nd | 3.94 x 4.98 | Hardwood Floor, 5 Pc Ensuite |
| 2nd Br 2nd | 3.86 x 4.01 | Hardwood Floor |
| 3rd Br 2nd | 3.43 x 3.94 | Hardwood Floor |
| 4th Br 2nd | 3.15 x 3.63 | Hardwood Floor |
| 5th Br 2nd | 2.90 x 3.84 | Hardwood Floor |
| Rec Bsmt | 3.56 x 10.34 | Hardwood Floor |
| XXXXXXXX | XXX XX, XXXX |
XXXX XXX XXXX |
$X,XXX,XXX |
| XXX XX, XXXX |
XXXXXX XXX XXXX |
$X,XXX,XXX | |
| XXXXXXXX | XXX XX, XXXX |
XXXXXXX XXX XXXX |
|
| XXX XX, XXXX |
XXXXXX XXX XXXX |
$X,XXX,XXX | |
| XXXXXXXX | XXX XX, XXXX |
XXXXXXX XXX XXXX |
|
| XXX XX, XXXX |
XXXXXX XXX XXXX |
$X,XXX,XXX |
| XXXXXXXX XXXX | XXX XX, XXXX | $1,685,000 XXX XXXX |
| XXXXXXXX XXXXXX | XXX XX, XXXX | $1,738,000 XXX XXXX |
| XXXXXXXX XXXXXXX | XXX XX, XXXX | XXX XXXX |
| XXXXXXXX XXXXXX | XXX XX, XXXX | $1,798,000 XXX XXXX |
| XXXXXXXX XXXXXXX | XXX XX, XXXX | XXX XXXX |
| XXXXXXXX XXXXXX | XXX XX, XXXX | $1,978,800 XXX XXXX |

St Helen Separate School
Elementary: CatholicSt Luke Elementary School
Elementary: CatholicSt Vincent's Catholic School
Elementary: CatholicE J James Public School
Elementary: PublicMaple Grove Public School
Elementary: PublicJames W. Hill Public School
Elementary: PublicÉcole secondaire Gaétan Gervais
Secondary: PublicClarkson Secondary School
Secondary: PublicIona Secondary School
Secondary: CatholicOakville Trafalgar High School
Secondary: PublicSt Thomas Aquinas Roman Catholic Secondary School
Secondary: CatholicIroquois Ridge High School
Secondary: Public

