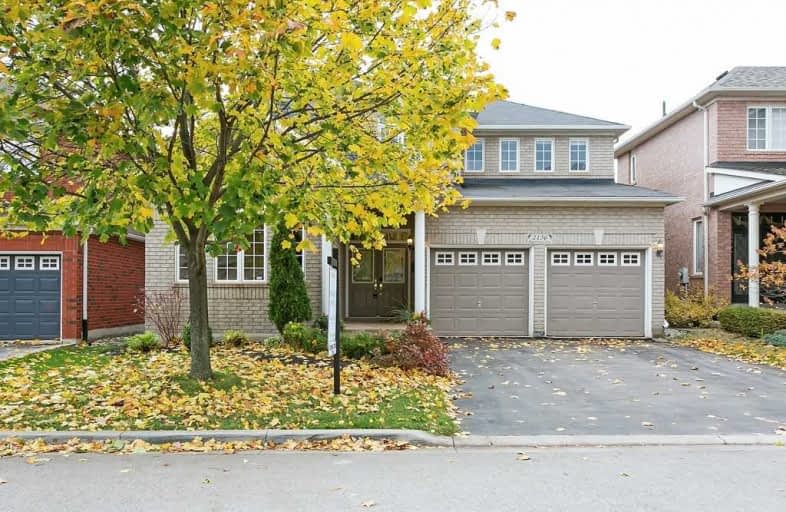Sold on Nov 09, 2019
Note: Property is not currently for sale or for rent.

-
Type: Detached
-
Style: 2-Storey
-
Lot Size: 43.83 x 80.38 Feet
-
Age: No Data
-
Taxes: $5,426 per year
-
Days on Site: 2 Days
-
Added: Nov 11, 2019 (2 days on market)
-
Updated:
-
Last Checked: 2 hours ago
-
MLS®#: W4628858
-
Listed By: Sutton group quantum realty inc., brokerage
Fabulous Westmount Location, Close To Excellent Elementary & High Schools, Rec Center, Restaurants, Hospital, Walking Trails/Parks & Easy Access To Highways. Quiet, Family-Friendly Crescent W/ Million Dollar + Homes. This Particular Home Boasts A Layout That Optimizes Rm Sizes & Functionality. 2410 Sq Ft + A Recently Fin'd Lower (1184 Sq Ft) W/ Outstanding Entertaining Area With Gas Fireplace & Bedroom.Byard W/ New Deck, Patio & Hydrotherapy Hot Tub.
Extras
Inclu: Fridge, Dishwasher, Range Hood, Washer And Dryer, All Electrical Light Fixtures, 2 Garage Door Openers And 2 Remotes, Hydrotherapy Hot Tub, Cvac And Attachments, Sprinkler (Front/Back). Exclu: Stove To Be Replaced.
Property Details
Facts for 2136 Blackforest Crescent, Oakville
Status
Days on Market: 2
Last Status: Sold
Sold Date: Nov 09, 2019
Closed Date: Mar 13, 2020
Expiry Date: Feb 07, 2020
Sold Price: $1,179,100
Unavailable Date: Nov 09, 2019
Input Date: Nov 07, 2019
Prior LSC: Listing with no contract changes
Property
Status: Sale
Property Type: Detached
Style: 2-Storey
Area: Oakville
Community: West Oak Trails
Inside
Bedrooms: 4
Bedrooms Plus: 1
Bathrooms: 3
Kitchens: 1
Rooms: 8
Den/Family Room: Yes
Air Conditioning: Central Air
Fireplace: Yes
Washrooms: 3
Building
Basement: Finished
Basement 2: Full
Heat Type: Forced Air
Heat Source: Gas
Exterior: Brick
Water Supply: Municipal
Special Designation: Unknown
Parking
Driveway: Pvt Double
Garage Spaces: 2
Garage Type: Built-In
Covered Parking Spaces: 2
Total Parking Spaces: 4
Fees
Tax Year: 2019
Tax Legal Description: Lot 159, Plan 20M805. S/T Right Hr135909. T/W ...
Taxes: $5,426
Land
Cross Street: Westoak Trail/ Ashmo
Municipality District: Oakville
Fronting On: West
Pool: None
Sewer: Sewers
Lot Depth: 80.38 Feet
Lot Frontage: 43.83 Feet
Additional Media
- Virtual Tour: http://www.qstudios.ca/HD/2136_BlackforestCres-UNBRANDED.html
Rooms
Room details for 2136 Blackforest Crescent, Oakville
| Type | Dimensions | Description |
|---|---|---|
| Living Main | 3.76 x 5.69 | Combined W/Dining, Hardwood Floor, Wainscoting |
| Kitchen Main | 3.33 x 3.71 | Stainless Steel Appl, Centre Island, Crown Moulding |
| Breakfast Main | 3.23 x 3.71 | W/O To Deck, California Shutters, Open Concept |
| Family Main | 4.50 x 4.78 | Bow Window, California Shutters, Hardwood Floor |
| Master Upper | 4.50 x 4.93 | 4 Pc Ensuite, O/Looks Backyard, W/I Closet |
| Br Upper | 2.90 x 4.93 | Double Closet, O/Looks Backyard |
| Br Upper | 3.61 x 4.22 | Double Closet, O/Looks Backyard |
| Br Upper | 3.17 x 3.48 | Double Closet |
| Br Lower | 2.87 x 4.39 | Closet, Pot Lights, Double Doors |
| Rec Lower | 4.39 x 8.36 | Gas Fireplace, Pot Lights |
| XXXXXXXX | XXX XX, XXXX |
XXXX XXX XXXX |
$X,XXX,XXX |
| XXX XX, XXXX |
XXXXXX XXX XXXX |
$X,XXX,XXX | |
| XXXXXXXX | XXX XX, XXXX |
XXXXXXX XXX XXXX |
|
| XXX XX, XXXX |
XXXXXX XXX XXXX |
$X,XXX,XXX |
| XXXXXXXX XXXX | XXX XX, XXXX | $1,179,100 XXX XXXX |
| XXXXXXXX XXXXXX | XXX XX, XXXX | $1,179,000 XXX XXXX |
| XXXXXXXX XXXXXXX | XXX XX, XXXX | XXX XXXX |
| XXXXXXXX XXXXXX | XXX XX, XXXX | $1,179,000 XXX XXXX |

St Joan of Arc Catholic Elementary School
Elementary: CatholicCaptain R. Wilson Public School
Elementary: PublicSt. Mary Catholic Elementary School
Elementary: CatholicHeritage Glen Public School
Elementary: PublicSt. John Paul II Catholic Elementary School
Elementary: CatholicEmily Carr Public School
Elementary: PublicÉSC Sainte-Trinité
Secondary: CatholicAbbey Park High School
Secondary: PublicCorpus Christi Catholic Secondary School
Secondary: CatholicGarth Webb Secondary School
Secondary: PublicSt Ignatius of Loyola Secondary School
Secondary: CatholicHoly Trinity Catholic Secondary School
Secondary: Catholic- 3 bath
- 4 bed
- 1500 sqft
2271 Littondale Lane, Oakville, Ontario • L6M 0A6 • 1000 - BC Bronte Creek



