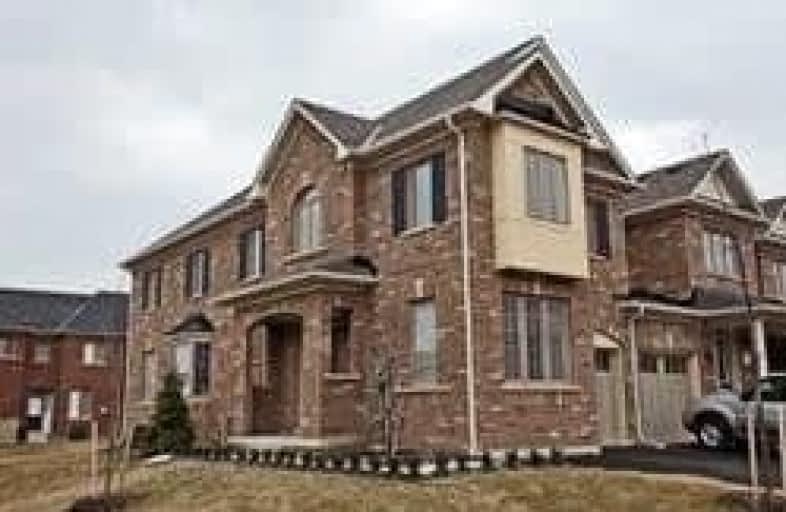Sold on Feb 20, 2019
Note: Property is not currently for sale or for rent.

-
Type: Att/Row/Twnhouse
-
Style: 2-Storey
-
Size: 1500 sqft
-
Lot Size: 37.96 x 87.76 Feet
-
Age: 6-15 years
-
Taxes: $4,358 per year
-
Days on Site: 170 Days
-
Added: Sep 07, 2019 (5 months on market)
-
Updated:
-
Last Checked: 16 hours ago
-
MLS®#: W4234396
-
Listed By: Right at home realty inc., brokerage
Gorgeous Luxury Freehold End Unit W/Double Driveway/ Huge Lot Attached At Garage. Absolute Ideal Dream Home.Lots Of Windows. Over 1,800 Sq Ft. Impressive & Luxury Town-Home W/9' Mn Ceilings. Dark-Stained Oak Staircase W/Iron Pickets. Mn Flour Den. Stunning Kit W/Dark Cabinetry, Marble & Glass Bk Splash, Large Brackfast Rm & Open To Family Rm W/ Gas Fireplace. Master Retreat. Door To Bkyd From Garage.
Extras
S/S Fridge, Stove, B/I Dishwasher, Washer, Drier, C/Air, All Elfs, All Window Coverings.
Property Details
Facts for 2146 Fiddlers Way, Oakville
Status
Days on Market: 170
Last Status: Sold
Sold Date: Feb 20, 2019
Closed Date: May 09, 2019
Expiry Date: Feb 28, 2019
Sold Price: $777,000
Unavailable Date: Feb 20, 2019
Input Date: Sep 03, 2018
Property
Status: Sale
Property Type: Att/Row/Twnhouse
Style: 2-Storey
Size (sq ft): 1500
Age: 6-15
Area: Oakville
Community: West Oak Trails
Availability Date: 02/28/2019
Inside
Bedrooms: 3
Bathrooms: 3
Kitchens: 1
Rooms: 7
Den/Family Room: Yes
Air Conditioning: Central Air
Fireplace: Yes
Laundry Level: Upper
Central Vacuum: N
Washrooms: 3
Building
Basement: Full
Basement 2: Unfinished
Heat Type: Forced Air
Heat Source: Gas
Exterior: Brick
Water Supply: Municipal
Special Designation: Unknown
Retirement: N
Parking
Driveway: Pvt Double
Garage Spaces: 1
Garage Type: Attached
Covered Parking Spaces: 2
Total Parking Spaces: 3
Fees
Tax Year: 2018
Tax Legal Description: Plan 20M1070, Part Of Block 22 As Parts 25,26,27
Taxes: $4,358
Highlights
Feature: Level
Land
Cross Street: West Oak Trails-Post
Municipality District: Oakville
Fronting On: South
Pool: None
Sewer: Sewers
Lot Depth: 87.76 Feet
Lot Frontage: 37.96 Feet
Lot Irregularities: 67.74 X 40.05 Irreg
Acres: < .50
Zoning: Res
Rooms
Room details for 2146 Fiddlers Way, Oakville
| Type | Dimensions | Description |
|---|---|---|
| Great Rm Main | 3.35 x 4.93 | Gas Fireplace, Hardwood Floor, W/O To Deck |
| Kitchen Main | 2.49 x 3.74 | Ceramic Floor, Backsplash, Open Concept |
| Breakfast Main | 3.05 x 3.74 | Ceramic Floor, Bay Window |
| Den Main | 2.47 x 2.74 | Hardwood Floor |
| Master 2nd | 3.30 x 6.10 | Broadloom, W/I Closet, Soaker |
| Br 2nd | 2.89 x 3.91 | Broadloom |
| Br 2nd | 2.52 x 3.13 | Broadloom |
| Loft 2nd | 1.83 x 2.82 | Broadloom |
| Laundry 2nd | - | Ceramic Floor |
| XXXXXXXX | XXX XX, XXXX |
XXXX XXX XXXX |
$XXX,XXX |
| XXX XX, XXXX |
XXXXXX XXX XXXX |
$XXX,XXX | |
| XXXXXXXX | XXX XX, XXXX |
XXXXXX XXX XXXX |
$X,XXX |
| XXX XX, XXXX |
XXXXXX XXX XXXX |
$X,XXX | |
| XXXXXXXX | XXX XX, XXXX |
XXXXXX XXX XXXX |
$X,XXX |
| XXX XX, XXXX |
XXXXXX XXX XXXX |
$X,XXX |
| XXXXXXXX XXXX | XXX XX, XXXX | $777,000 XXX XXXX |
| XXXXXXXX XXXXXX | XXX XX, XXXX | $778,000 XXX XXXX |
| XXXXXXXX XXXXXX | XXX XX, XXXX | $2,100 XXX XXXX |
| XXXXXXXX XXXXXX | XXX XX, XXXX | $2,100 XXX XXXX |
| XXXXXXXX XXXXXX | XXX XX, XXXX | $2,300 XXX XXXX |
| XXXXXXXX XXXXXX | XXX XX, XXXX | $2,300 XXX XXXX |

ÉIC Sainte-Trinité
Elementary: CatholicSt Joan of Arc Catholic Elementary School
Elementary: CatholicCaptain R. Wilson Public School
Elementary: PublicSt. John Paul II Catholic Elementary School
Elementary: CatholicEmily Carr Public School
Elementary: PublicForest Trail Public School (Elementary)
Elementary: PublicÉSC Sainte-Trinité
Secondary: CatholicAbbey Park High School
Secondary: PublicCorpus Christi Catholic Secondary School
Secondary: CatholicGarth Webb Secondary School
Secondary: PublicSt Ignatius of Loyola Secondary School
Secondary: CatholicHoly Trinity Catholic Secondary School
Secondary: Catholic

