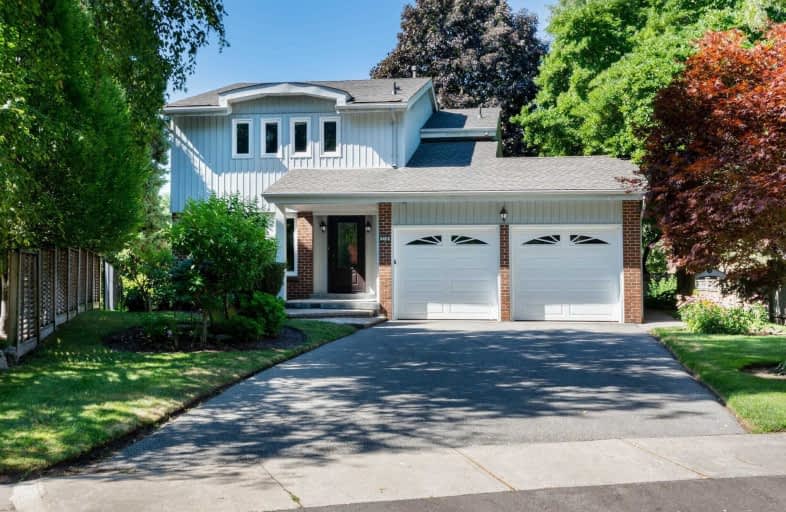Sold on Aug 09, 2020
Note: Property is not currently for sale or for rent.

-
Type: Detached
-
Style: 2-Storey
-
Size: 2000 sqft
-
Lot Size: 44.39 x 105 Feet
-
Age: 31-50 years
-
Taxes: $7,093 per year
-
Days on Site: 5 Days
-
Added: Aug 04, 2020 (5 days on market)
-
Updated:
-
Last Checked: 3 hours ago
-
MLS®#: W4855038
-
Listed By: Century 21 associates inc., brokerage
Beautiful Home! Prime S/E Oak! Meticulously Maintained&Upgraded! Prof Sunroom Addition W/4 Skylights + Cath Ceil! W/O To Entertainer's Deck (Bbq Gas Line) O/L Priv Pie-Shaped Lot W/Full Sprnklr Sys! Modern Eat-In Kit W/ New Gas Frpl In Brkfst Area! Sub-Zero Fridge, Bosch Oven, Miele Cooktop & Dw + Wrap-Around Breakfast Bar! Oak Stairs Lead To 4 Very Large Bedrms + Reno'd Bathrms W/Granite Flrs! Prof Fin Bsmt Open Conc W/ Frpl + Office! New Front + Side Drs!
Extras
Sub-Zero Fridge, Miele Cooktop, Bosch B/I Oven, Miele Dw, Miele Front Load W & D, Elfs, Wind Covers, Gar Dr Opener, Sec Sys, Sprinkler Sys, Cvac. Note: Mnfl Laund Rm Converted To Mudrm W/Ample Deep B/I Cupboards. New Mnfl Gas Fireplace!
Property Details
Facts for 218 Arichat Road, Oakville
Status
Days on Market: 5
Last Status: Sold
Sold Date: Aug 09, 2020
Closed Date: Nov 03, 2020
Expiry Date: Nov 30, 2020
Sold Price: $1,305,000
Unavailable Date: Aug 09, 2020
Input Date: Aug 04, 2020
Prior LSC: Sold
Property
Status: Sale
Property Type: Detached
Style: 2-Storey
Size (sq ft): 2000
Age: 31-50
Area: Oakville
Community: Eastlake
Availability Date: 60 Days/Tba
Inside
Bedrooms: 4
Bathrooms: 4
Kitchens: 1
Rooms: 9
Den/Family Room: Yes
Air Conditioning: Central Air
Fireplace: Yes
Laundry Level: Lower
Central Vacuum: Y
Washrooms: 4
Building
Basement: Finished
Heat Type: Forced Air
Heat Source: Gas
Exterior: Brick
Exterior: Vinyl Siding
Elevator: N
UFFI: No
Energy Certificate: N
Green Verification Status: N
Water Supply: Municipal
Special Designation: Unknown
Retirement: N
Parking
Driveway: Pvt Double
Garage Spaces: 2
Garage Type: Built-In
Covered Parking Spaces: 4
Total Parking Spaces: 6
Fees
Tax Year: 2020
Tax Legal Description: Pcl 5-1, Sec M145; Lt 5, Pl M145; S/T H67570 Oak
Taxes: $7,093
Highlights
Feature: Park
Feature: Public Transit
Feature: School
Land
Cross Street: Ford Drive South To
Municipality District: Oakville
Fronting On: South
Pool: None
Sewer: Sewers
Lot Depth: 105 Feet
Lot Frontage: 44.39 Feet
Lot Irregularities: Pie Shaped: Rear: 91.
Additional Media
- Virtual Tour: http://www.tours.imagepromedia.ca/218arichatroad/
Rooms
Room details for 218 Arichat Road, Oakville
| Type | Dimensions | Description |
|---|---|---|
| Living Main | 3.63 x 7.23 | Hardwood Floor, Combined W/Dining |
| Dining Main | 3.63 x 7.23 | Hardwood Floor, Combined W/Living |
| Kitchen Main | 3.28 x 3.42 | Modern Kitchen, Breakfast Bar, B/I Appliances |
| Family Main | 3.42 x 4.57 | Hardwood Floor, Fireplace, Combined W/Kitchen |
| Sunroom Main | 3.46 x 5.02 | Hardwood Floor, Cathedral Ceiling, W/O To Deck |
| Mudroom Main | 2.05 x 3.18 | Granite Floor, Side Door, B/I Closet |
| Master 2nd | 3.29 x 4.69 | Hardwood Floor, His/Hers Closets, 4 Pc Ensuite |
| 2nd Br 2nd | 3.57 x 4.12 | Hardwood Floor, Double Closet, Mirrored Closet |
| 3rd Br 2nd | 3.13 x 3.80 | Hardwood Floor, Closet |
| 4th Br 2nd | 3.78 x 3.80 | Hardwood Floor, Double Closet, Mirrored Closet |
| Rec Bsmt | 4.70 x 7.59 | Laminate, Gas Fireplace, Open Concept |
| Office Bsmt | 2.55 x 3.67 | Laminate, W/W Closet, Mirrored Closet |
| XXXXXXXX | XXX XX, XXXX |
XXXX XXX XXXX |
$X,XXX,XXX |
| XXX XX, XXXX |
XXXXXX XXX XXXX |
$X,XXX,XXX | |
| XXXXXXXX | XXX XX, XXXX |
XXXXXXXX XXX XXXX |
|
| XXX XX, XXXX |
XXXXXX XXX XXXX |
$X,XXX,XXX | |
| XXXXXXXX | XXX XX, XXXX |
XXXXXXX XXX XXXX |
|
| XXX XX, XXXX |
XXXXXX XXX XXXX |
$X,XXX,XXX | |
| XXXXXXXX | XXX XX, XXXX |
XXXXXXX XXX XXXX |
|
| XXX XX, XXXX |
XXXXXX XXX XXXX |
$X,XXX,XXX | |
| XXXXXXXX | XXX XX, XXXX |
XXXXXXX XXX XXXX |
|
| XXX XX, XXXX |
XXXXXX XXX XXXX |
$X,XXX,XXX |
| XXXXXXXX XXXX | XXX XX, XXXX | $1,305,000 XXX XXXX |
| XXXXXXXX XXXXXX | XXX XX, XXXX | $1,348,888 XXX XXXX |
| XXXXXXXX XXXXXXXX | XXX XX, XXXX | XXX XXXX |
| XXXXXXXX XXXXXX | XXX XX, XXXX | $1,348,888 XXX XXXX |
| XXXXXXXX XXXXXXX | XXX XX, XXXX | XXX XXXX |
| XXXXXXXX XXXXXX | XXX XX, XXXX | $1,399,000 XXX XXXX |
| XXXXXXXX XXXXXXX | XXX XX, XXXX | XXX XXXX |
| XXXXXXXX XXXXXX | XXX XX, XXXX | $1,399,000 XXX XXXX |
| XXXXXXXX XXXXXXX | XXX XX, XXXX | XXX XXXX |
| XXXXXXXX XXXXXX | XXX XX, XXXX | $1,499,000 XXX XXXX |

Hillside Public School Public School
Elementary: PublicSt Helen Separate School
Elementary: CatholicSt Luke Elementary School
Elementary: CatholicSt Vincent's Catholic School
Elementary: CatholicE J James Public School
Elementary: PublicMaple Grove Public School
Elementary: PublicÉcole secondaire Gaétan Gervais
Secondary: PublicClarkson Secondary School
Secondary: PublicIona Secondary School
Secondary: CatholicLorne Park Secondary School
Secondary: PublicOakville Trafalgar High School
Secondary: PublicSt Thomas Aquinas Roman Catholic Secondary School
Secondary: Catholic- 3 bath
- 4 bed
- 2500 sqft
1438 Winterbourne Drive, Oakville, Ontario • L6J 7B5 • Clearview



