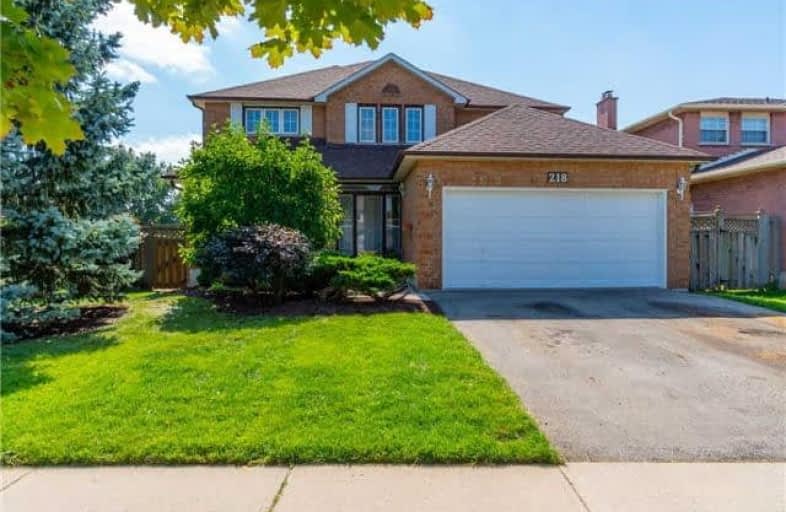
St Johns School
Elementary: Catholic
0.84 km
Our Lady of Peace School
Elementary: Catholic
1.07 km
River Oaks Public School
Elementary: Public
0.13 km
Munn's Public School
Elementary: Public
1.12 km
Sunningdale Public School
Elementary: Public
1.07 km
St Andrew Catholic School
Elementary: Catholic
1.27 km
École secondaire Gaétan Gervais
Secondary: Public
2.44 km
Gary Allan High School - Oakville
Secondary: Public
1.72 km
Gary Allan High School - STEP
Secondary: Public
1.72 km
St Ignatius of Loyola Secondary School
Secondary: Catholic
2.32 km
Holy Trinity Catholic Secondary School
Secondary: Catholic
0.89 km
White Oaks High School
Secondary: Public
1.76 km



