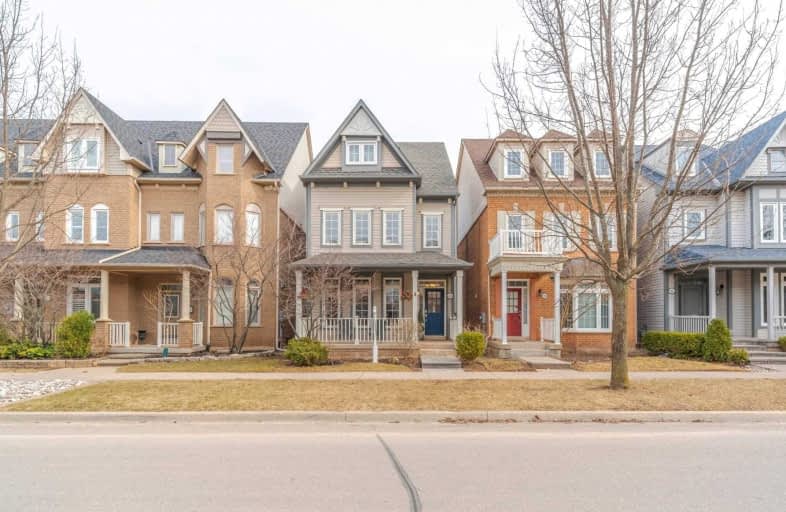
St Johns School
Elementary: Catholic
2.22 km
River Oaks Public School
Elementary: Public
1.65 km
Munn's Public School
Elementary: Public
1.53 km
Post's Corners Public School
Elementary: Public
0.34 km
Sunningdale Public School
Elementary: Public
2.22 km
St Andrew Catholic School
Elementary: Catholic
0.56 km
École secondaire Gaétan Gervais
Secondary: Public
2.64 km
Gary Allan High School - Oakville
Secondary: Public
2.04 km
Gary Allan High School - STEP
Secondary: Public
2.04 km
Holy Trinity Catholic Secondary School
Secondary: Catholic
1.07 km
Iroquois Ridge High School
Secondary: Public
1.67 km
White Oaks High School
Secondary: Public
2.00 km





