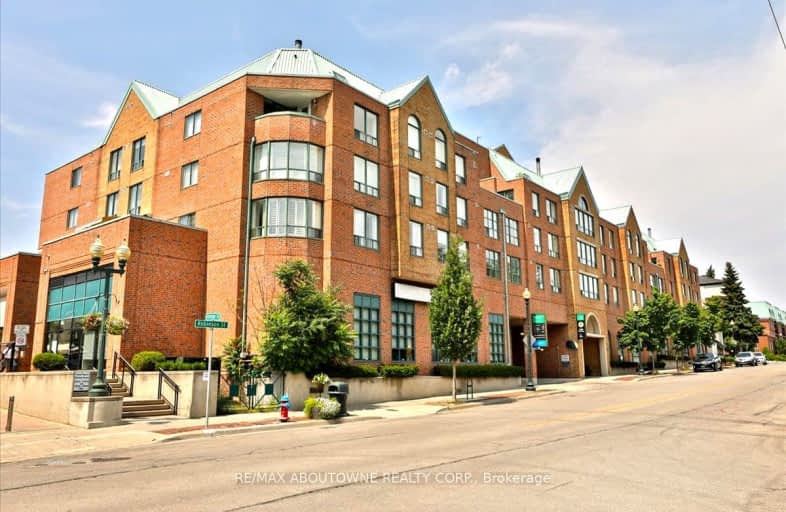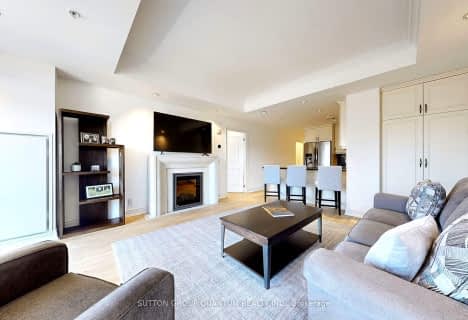Somewhat Walkable
- Some errands can be accomplished on foot.
Some Transit
- Most errands require a car.
Bikeable
- Some errands can be accomplished on bike.

Oakwood Public School
Elementary: PublicSt James Separate School
Elementary: CatholicNew Central Public School
Elementary: PublicSt Vincent's Catholic School
Elementary: CatholicÉÉC Sainte-Marie-Oakville
Elementary: CatholicW H Morden Public School
Elementary: PublicÉcole secondaire Gaétan Gervais
Secondary: PublicGary Allan High School - Oakville
Secondary: PublicThomas A Blakelock High School
Secondary: PublicOakville Trafalgar High School
Secondary: PublicSt Thomas Aquinas Roman Catholic Secondary School
Secondary: CatholicWhite Oaks High School
Secondary: Public-
The Queen's Head
118 Dunn St, Oakville, ON L6J 3E1 0.14km -
Riyasat Indian Restaurant and Bar
263 Lakeshore Road E, Oakville, ON L6J 1H9 0.15km -
Borgo Antico Cucina Bar
266 Lakeshore Road E, Oakville, ON L6J 1J1 0.16km
-
Chocolato Tommy Cafe
236 Lakeshore Road E, Oakville, ON L6J 1H7 0.07km -
Tribeca Coffee
174 Lakeshore Road E, Oakville, ON L6J 1H6 0.12km -
Flüf Soufflé Cheesecake
131 Lakeshore Road E, Oakville, ON L6J 1H3 0.25km
-
Leon Pharmacy
340 Kerr St, Oakville, ON L6K 3B8 1.21km -
Shoppers Drug Mart
520 Kerr St, Oakville, ON L6K 3C5 1.75km -
CIMS Guardian Pharmacy
1235 Trafalgar Road, Oakville, ON L6H 3P1 3.06km
-
Soontorn Bahn Thai
210 Lakeshore Road E, Oakville, ON L6J 1H8 0.01km -
Mo's Kitchen & Tavern
234 Lakeshore Road E, Oakville, ON L6J 1H8 0.06km -
Hexagon
210 Lakeshore Road E, Oakville, ON L6M 3R7 0.06km
-
Oakville Place
240 Leighland Ave, Oakville, ON L6H 3H6 2.55km -
Upper Oakville Shopping Centre
1011 Upper Middle Road E, Oakville, ON L6H 4L2 4.69km -
Hopedale Mall
1515 Rebecca Street, Oakville, ON L6L 5G8 4.88km
-
British Grocer
259 Lakeshore Rd E, Oakville, ON L6J 1H9 0.16km -
Fortino's
173 Lakeshore Rd. West, Oakville, ON L6K 1E6 1.2km -
Whole Foods Market
301 Cornwall Rd, Oakville, ON L6J 7Z5 1.57km
-
LCBO
321 Cornwall Drive, Suite C120, Oakville, ON L6J 7Z5 1.62km -
The Beer Store
1011 Upper Middle Road E, Oakville, ON L6H 4L2 4.69km -
LCBO
251 Oak Walk Dr, Oakville, ON L6H 6M3 6.1km
-
Used Tire Depot
273 Speers, Oakville, ON L6K 2E9 1.98km -
Cobblestonembers
406 Speers Road, Oakville, ON L6K 2G2 2.38km -
Trafalgar Tire
350 Iroquois Shore Road, Oakville, ON L6H 1M3 2.59km
-
Film.Ca Cinemas
171 Speers Road, Unit 25, Oakville, ON L6K 3W8 1.86km -
Five Drive-In Theatre
2332 Ninth Line, Oakville, ON L6H 7G9 6.76km -
Cineplex - Winston Churchill VIP
2081 Winston Park Drive, Oakville, ON L6H 6P5 7.1km
-
Oakville Public Library - Central Branch
120 Navy Street, Oakville, ON L6J 2Z4 0.31km -
White Oaks Branch - Oakville Public Library
1070 McCraney Street E, Oakville, ON L6H 2R6 3.42km -
Oakville Public Library
1274 Rebecca Street, Oakville, ON L6L 1Z2 4.04km
-
Oakville Hospital
231 Oak Park Boulevard, Oakville, ON L6H 7S8 5.71km -
Oakville Trafalgar Memorial Hospital
3001 Hospital Gate, Oakville, ON L6M 0L8 7.89km -
Kerr Street Medical Centre
344 Kerr Street, Oakville, ON L6K 3B8 1.22km
-
Dingle Park
Oakville ON 0.25km -
Lakeside Park
2 Navy St (at Front St.), Oakville ON L6J 2Y5 0.38km -
Holton Heights Park
1315 Holton Heights Dr, Oakville ON 3.57km
-
TD Bank Financial Group
321 Iroquois Shore Rd, Oakville ON L6H 1M3 2.68km -
TD Bank Financial Group
1424 Upper Middle Rd W, Oakville ON L6M 3G3 5.92km -
TD Bank Financial Group
2517 Prince Michael Dr, Oakville ON L6H 0E9 6.67km
- 3 bath
- 2 bed
- 1200 sqft
304-205 Lakeshore Road West, Oakville, Ontario • L6K 0H8 • Old Oakville
- 2 bath
- 2 bed
- 1400 sqft
704-50 Old Mill Road, Oakville, Ontario • L6J 7W1 • Old Oakville






