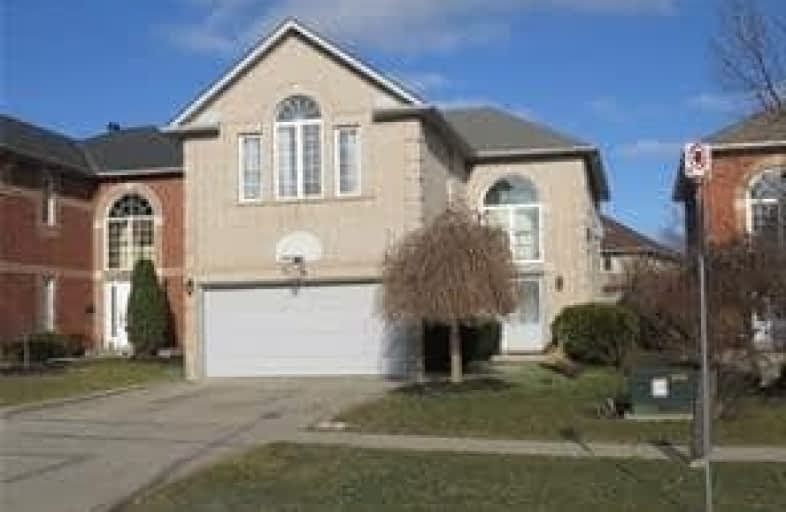Sold on Apr 10, 2018
Note: Property is not currently for sale or for rent.

-
Type: Detached
-
Style: 2-Storey
-
Size: 2000 sqft
-
Lot Size: 39.37 x 104.99 Feet
-
Age: 16-30 years
-
Taxes: $4,777 per year
-
Days on Site: 45 Days
-
Added: Sep 07, 2019 (1 month on market)
-
Updated:
-
Last Checked: 7 hours ago
-
MLS®#: W4049639
-
Listed By: Right at home realty inc., brokerage
Rare 5+1 Bedroom, Modified Open Concept, Refinished Hardwood On 45, Refinished Oakstaircase/Rails. Kitchen: New Quartz Counters/Undermount Sink/Faucet/Stove. 2nd Floor: New Berber Carpet/Underpad, Ensuite & Main Baith With New Counters/Sink/Faucet. Walkout To Fenced Yard, Deck Surrounding Sal Water Pool 1-2 Ft. Above Ground: New Cover/Pump/Computer Board. New Roof(2014) Arch Window Above Front Door(2015)
Extras
Fridge,Stove,D/W, Microwave Rangehood; W/D, All Elfs, All Wdw Blinds, Drapes, Rods; Central A/C, Gdo & 2 Remotes, Shed, Pergola, Excl: Hot Tub/Mbr Ens Mirror **Interboard Listing: Oakville, Milton & District R. E. Board **
Property Details
Facts for 2221 Caldwell Drive, Oakville
Status
Days on Market: 45
Last Status: Sold
Sold Date: Apr 10, 2018
Closed Date: May 31, 2018
Expiry Date: May 31, 2018
Sold Price: $998,000
Unavailable Date: Apr 10, 2018
Input Date: Feb 23, 2018
Property
Status: Sale
Property Type: Detached
Style: 2-Storey
Size (sq ft): 2000
Age: 16-30
Area: Oakville
Community: River Oaks
Availability Date: Flex - Tba
Inside
Bedrooms: 5
Bedrooms Plus: 1
Bathrooms: 4
Kitchens: 1
Rooms: 12
Den/Family Room: Yes
Air Conditioning: Central Air
Fireplace: Yes
Laundry Level: Main
Washrooms: 4
Building
Basement: Finished
Basement 2: Full
Heat Type: Forced Air
Heat Source: Gas
Exterior: Brick
Water Supply: Municipal
Special Designation: Unknown
Parking
Driveway: Pvt Double
Garage Spaces: 2
Garage Type: Attached
Covered Parking Spaces: 2
Total Parking Spaces: 4
Fees
Tax Year: 2017
Tax Legal Description: Plan M 623, Lot 14
Taxes: $4,777
Highlights
Feature: Fenced Yard
Feature: Hospital
Feature: Park
Feature: Rec Centre
Feature: School
Land
Cross Street: 6th Line Or Trafalga
Municipality District: Oakville
Fronting On: West
Pool: Abv Grnd
Sewer: Sewers
Lot Depth: 104.99 Feet
Lot Frontage: 39.37 Feet
Zoning: Residential
Rooms
Room details for 2221 Caldwell Drive, Oakville
| Type | Dimensions | Description |
|---|---|---|
| Living Ground | 3.40 x 4.01 | Hardwood Floor, Open Concept |
| Dining Ground | 2.87 x 3.63 | Hardwood Floor, Separate Rm |
| Kitchen Ground | 2.97 x 4.67 | Centre Island, Quartz Counter, Walk-Out |
| Family Ground | 3.40 x 4.39 | Hardwood Floor, Open Concept |
| Master 2nd | 5.08 x 5.28 | Broadloom, Cathedral Ceiling, W/I Closet |
| Br 2nd | 2.95 x 3.71 | Broadloom |
| Br 2nd | 3.35 x 3.38 | Broadloom |
| Br 2nd | 3.00 x 3.17 | Broadloom |
| Br 2nd | 3.00 x 3.38 | Broadloom |
| Br Bsmt | 2.41 x 3.63 | 3 Pc Bath |
| Rec Bsmt | 5.00 x 7.29 | |
| Laundry Ground | - | W/O To Garage |
| XXXXXXXX | XXX XX, XXXX |
XXXX XXX XXXX |
$XXX,XXX |
| XXX XX, XXXX |
XXXXXX XXX XXXX |
$X,XXX,XXX |
| XXXXXXXX XXXX | XXX XX, XXXX | $998,000 XXX XXXX |
| XXXXXXXX XXXXXX | XXX XX, XXXX | $1,059,900 XXX XXXX |

St Johns School
Elementary: CatholicRiver Oaks Public School
Elementary: PublicMunn's Public School
Elementary: PublicPost's Corners Public School
Elementary: PublicSunningdale Public School
Elementary: PublicSt Andrew Catholic School
Elementary: CatholicÉcole secondaire Gaétan Gervais
Secondary: PublicGary Allan High School - Oakville
Secondary: PublicGary Allan High School - STEP
Secondary: PublicHoly Trinity Catholic Secondary School
Secondary: CatholicIroquois Ridge High School
Secondary: PublicWhite Oaks High School
Secondary: Public

