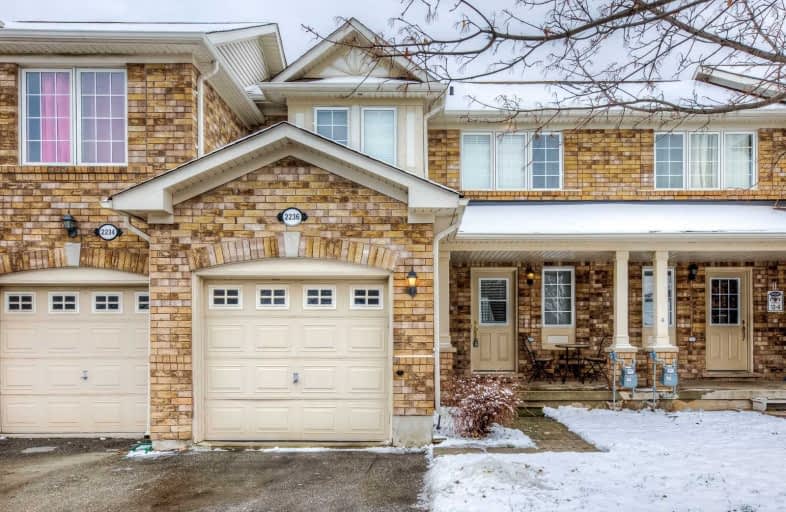Sold on Dec 13, 2019
Note: Property is not currently for sale or for rent.

-
Type: Att/Row/Twnhouse
-
Style: 2-Storey
-
Size: 1100 sqft
-
Lot Size: 23 x 82.02 Feet
-
Age: 6-15 years
-
Taxes: $3,079 per year
-
Days on Site: 10 Days
-
Added: Dec 16, 2019 (1 week on market)
-
Updated:
-
Last Checked: 3 hours ago
-
MLS®#: W4647299
-
Listed By: Minrate realty inc., brokerage
A Freehold 3-Bedroom Townhome In Prime Westmount Area. Open Concept Layout Features Many Upgrades Throughout. Perfectly Located Close To Schools, Parks, Hospital And More!
Property Details
Facts for 2236 Baronwood Drive, Oakville
Status
Days on Market: 10
Last Status: Sold
Sold Date: Dec 13, 2019
Closed Date: Feb 14, 2020
Expiry Date: Feb 15, 2020
Sold Price: $665,000
Unavailable Date: Dec 13, 2019
Input Date: Dec 03, 2019
Property
Status: Sale
Property Type: Att/Row/Twnhouse
Style: 2-Storey
Size (sq ft): 1100
Age: 6-15
Area: Oakville
Community: West Oak Trails
Availability Date: Tba
Assessment Amount: $447,000
Assessment Year: 2016
Inside
Bedrooms: 3
Bathrooms: 2
Kitchens: 1
Rooms: 5
Den/Family Room: Yes
Air Conditioning: Central Air
Fireplace: No
Washrooms: 2
Building
Basement: Full
Basement 2: Unfinished
Heat Type: Forced Air
Heat Source: Gas
Exterior: Brick
Water Supply: Municipal
Special Designation: Unknown
Parking
Driveway: Private
Garage Spaces: 1
Garage Type: Attached
Covered Parking Spaces: 1
Total Parking Spaces: 2
Fees
Tax Year: 2019
Tax Legal Description: Pt Blk 13, Plan 20M914
Taxes: $3,079
Highlights
Feature: Hospital
Feature: Park
Feature: Public Transit
Feature: School
Land
Cross Street: Bronte Rd./Westoak T
Municipality District: Oakville
Fronting On: North
Parcel Number: 250710016
Pool: None
Sewer: Sewers
Lot Depth: 82.02 Feet
Lot Frontage: 23 Feet
Lot Irregularities: Irregular
Acres: < .50
Zoning: Residential
Additional Media
- Virtual Tour: https://tours.aisonphoto.com/idx/283188
Rooms
Room details for 2236 Baronwood Drive, Oakville
| Type | Dimensions | Description |
|---|---|---|
| Living Main | 5.79 x 3.66 | |
| Kitchen Main | 4.01 x 2.95 | |
| Bathroom Main | - | 2 Pc Bath |
| Master 2nd | 3.05 x 4.32 | |
| Bathroom 2nd | - | 4 Pc Bath |
| 2nd Br 2nd | 2.82 x 3.05 | |
| 3rd Br 2nd | 3.05 x 2.90 |
| XXXXXXXX | XXX XX, XXXX |
XXXX XXX XXXX |
$XXX,XXX |
| XXX XX, XXXX |
XXXXXX XXX XXXX |
$XXX,XXX |
| XXXXXXXX XXXX | XXX XX, XXXX | $665,000 XXX XXXX |
| XXXXXXXX XXXXXX | XXX XX, XXXX | $679,900 XXX XXXX |

ÉIC Sainte-Trinité
Elementary: CatholicSt Joan of Arc Catholic Elementary School
Elementary: CatholicCaptain R. Wilson Public School
Elementary: PublicSt. Mary Catholic Elementary School
Elementary: CatholicPalermo Public School
Elementary: PublicEmily Carr Public School
Elementary: PublicÉSC Sainte-Trinité
Secondary: CatholicAbbey Park High School
Secondary: PublicCorpus Christi Catholic Secondary School
Secondary: CatholicGarth Webb Secondary School
Secondary: PublicSt Ignatius of Loyola Secondary School
Secondary: CatholicHoly Trinity Catholic Secondary School
Secondary: Catholic

