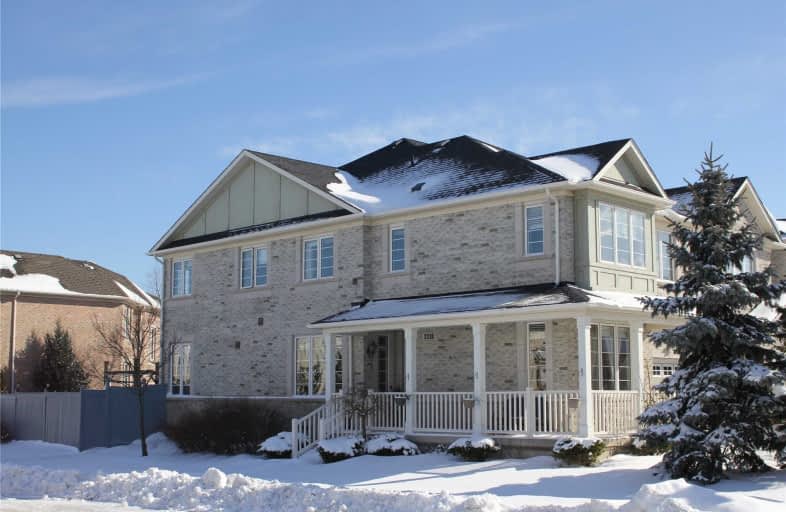Sold on Mar 08, 2019
Note: Property is not currently for sale or for rent.

-
Type: Att/Row/Twnhouse
-
Style: 2-Storey
-
Size: 2000 sqft
-
Lot Size: 31 x 111.45 Feet
-
Age: 6-15 years
-
Taxes: $4,369 per year
-
Days on Site: 17 Days
-
Added: Feb 19, 2019 (2 weeks on market)
-
Updated:
-
Last Checked: 36 minutes ago
-
MLS®#: W4362726
-
Listed By: Royal lepage/j & d division, brokerage
Bronte Creek Family Home - Spacious End Unit Townhome On 111 Foot Deep Lot In Family Friendly Neighbourhood. Rear Garden Features A Gazebo With Hot Tub And Patio. This 4 Bdrm/3Bath Home Has Over 3000Sf Of Finished Living Space & Features An Open Concept Kitchen/Breakfast & Family Room. 2 Fireplaces, Upper-Level Den, Master Ensuite, Hardwood On Main Floor, Separate Living Room, Recreation Rm, Wrap Around Deck & Parking For 3 Cars Make This A Wonderful Home For
Extras
*A Family Of Any Size.Home Is Close To The Oakville Hospital & 407.Incls: All Appls-Except Noted,Window Cvrgs-Except Noted, Elect Light Fixtures, Gdo, Cent Vac & Attachments Excls: Dinrm And Famrm Drapes, Refrigerator In Basement
Property Details
Facts for 2238 Whitworth Drive, Oakville
Status
Days on Market: 17
Last Status: Sold
Sold Date: Mar 08, 2019
Closed Date: Jun 27, 2019
Expiry Date: May 03, 2019
Sold Price: $894,500
Unavailable Date: Mar 08, 2019
Input Date: Feb 19, 2019
Property
Status: Sale
Property Type: Att/Row/Twnhouse
Style: 2-Storey
Size (sq ft): 2000
Age: 6-15
Area: Oakville
Community: Bronte West
Availability Date: T.B.A.
Inside
Bedrooms: 4
Bathrooms: 3
Kitchens: 1
Rooms: 10
Den/Family Room: Yes
Air Conditioning: Central Air
Fireplace: Yes
Laundry Level: Upper
Washrooms: 3
Building
Basement: Finished
Basement 2: Full
Heat Type: Forced Air
Heat Source: Gas
Exterior: Brick
Elevator: N
Water Supply: Municipal
Physically Handicapped-Equipped: N
Special Designation: Other
Retirement: N
Parking
Driveway: Private
Garage Spaces: 1
Garage Type: Attached
Covered Parking Spaces: 2
Fees
Tax Year: 2018
Tax Legal Description: Pt Blk 339,Pl20M950,Pt3320R16664;Oakvilles/Tease*
Taxes: $4,369
Highlights
Feature: Hospital
Feature: Level
Feature: Public Transit
Feature: School
Land
Cross Street: Richview,Stocksbridg
Municipality District: Oakville
Fronting On: West
Parcel Number: 249261504
Pool: None
Sewer: Sewers
Lot Depth: 111.45 Feet
Lot Frontage: 31 Feet
Acres: < .50
Zoning: Res
Rooms
Room details for 2238 Whitworth Drive, Oakville
| Type | Dimensions | Description |
|---|---|---|
| Living Main | 3.05 x 3.99 | Hardwood Floor |
| Dining Main | 3.18 x 3.66 | Hardwood Floor |
| Kitchen Main | 2.74 x 2.74 | |
| Breakfast Main | 2.39 x 2.74 | Walk-Out |
| Family Main | 3.66 x 4.88 | Hardwood Floor, Gas Fireplace |
| Master 2nd | 3.35 x 5.54 | |
| 2nd Br 2nd | 3.05 x 3.35 | |
| 3rd Br 2nd | 3.02 x 3.10 | |
| 4th Br 2nd | 3.02 x 3.10 | |
| Den 2nd | 2.24 x 3.18 | |
| Rec Lower | 4.60 x 6.22 | |
| Games Lower | 3.33 x 4.45 |
| XXXXXXXX | XXX XX, XXXX |
XXXXXXX XXX XXXX |
|
| XXX XX, XXXX |
XXXXXX XXX XXXX |
$XXX,XXX | |
| XXXXXXXX | XXX XX, XXXX |
XXXX XXX XXXX |
$XXX,XXX |
| XXX XX, XXXX |
XXXXXX XXX XXXX |
$XXX,XXX | |
| XXXXXXXX | XXX XX, XXXX |
XXXXXXX XXX XXXX |
|
| XXX XX, XXXX |
XXXXXX XXX XXXX |
$X,XXX | |
| XXXXXXXX | XXX XX, XXXX |
XXXXXXX XXX XXXX |
|
| XXX XX, XXXX |
XXXXXX XXX XXXX |
$XXX,XXX | |
| XXXXXXXX | XXX XX, XXXX |
XXXXXXX XXX XXXX |
|
| XXX XX, XXXX |
XXXXXX XXX XXXX |
$XXX,XXX |
| XXXXXXXX XXXXXXX | XXX XX, XXXX | XXX XXXX |
| XXXXXXXX XXXXXX | XXX XX, XXXX | $999,999 XXX XXXX |
| XXXXXXXX XXXX | XXX XX, XXXX | $894,500 XXX XXXX |
| XXXXXXXX XXXXXX | XXX XX, XXXX | $910,000 XXX XXXX |
| XXXXXXXX XXXXXXX | XXX XX, XXXX | XXX XXXX |
| XXXXXXXX XXXXXX | XXX XX, XXXX | $2,800 XXX XXXX |
| XXXXXXXX XXXXXXX | XXX XX, XXXX | XXX XXXX |
| XXXXXXXX XXXXXX | XXX XX, XXXX | $919,999 XXX XXXX |
| XXXXXXXX XXXXXXX | XXX XX, XXXX | XXX XXXX |
| XXXXXXXX XXXXXX | XXX XX, XXXX | $999,999 XXX XXXX |

ÉIC Sainte-Trinité
Elementary: CatholicSt Joan of Arc Catholic Elementary School
Elementary: CatholicCaptain R. Wilson Public School
Elementary: PublicSt. Mary Catholic Elementary School
Elementary: CatholicAlexander's Public School
Elementary: PublicPalermo Public School
Elementary: PublicÉSC Sainte-Trinité
Secondary: CatholicAbbey Park High School
Secondary: PublicCorpus Christi Catholic Secondary School
Secondary: CatholicGarth Webb Secondary School
Secondary: PublicSt Ignatius of Loyola Secondary School
Secondary: CatholicDr. Frank J. Hayden Secondary School
Secondary: Public

