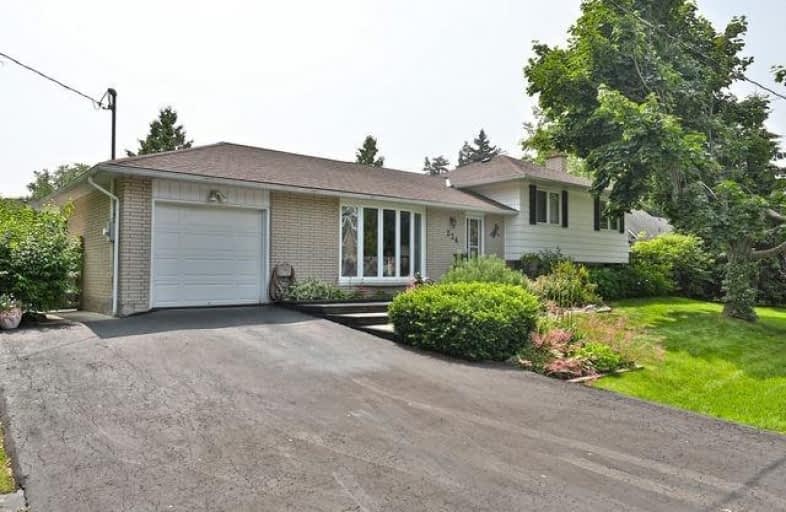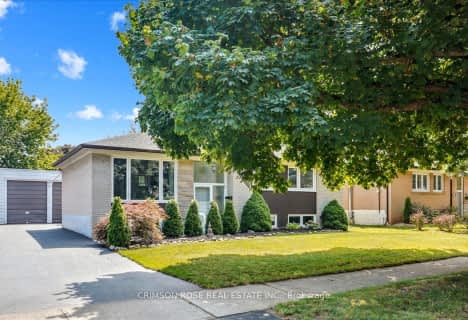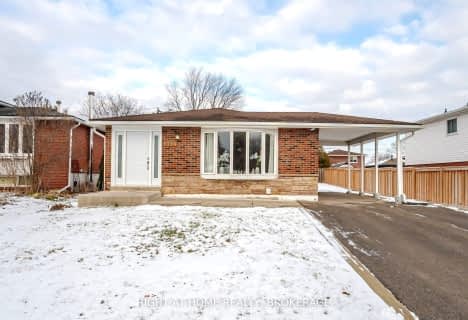
École élémentaire Patricia-Picknell
Elementary: Public
2.54 km
Brookdale Public School
Elementary: Public
3.19 km
Gladys Speers Public School
Elementary: Public
1.38 km
St Joseph's School
Elementary: Catholic
2.94 km
Eastview Public School
Elementary: Public
0.60 km
St Dominics Separate School
Elementary: Catholic
0.43 km
Robert Bateman High School
Secondary: Public
3.99 km
Abbey Park High School
Secondary: Public
4.61 km
Garth Webb Secondary School
Secondary: Public
5.18 km
St Ignatius of Loyola Secondary School
Secondary: Catholic
5.42 km
Thomas A Blakelock High School
Secondary: Public
3.00 km
St Thomas Aquinas Roman Catholic Secondary School
Secondary: Catholic
5.14 km




