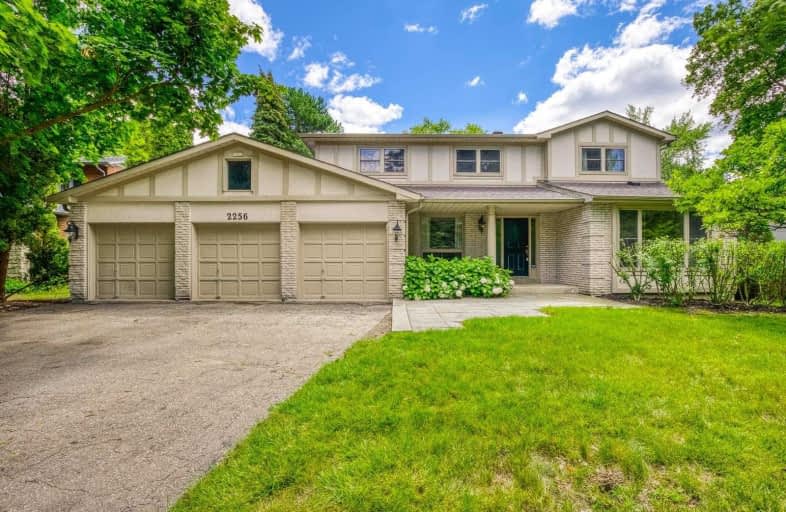Leased on Sep 28, 2021
Note: Property is not currently for sale or for rent.

-
Type: Detached
-
Style: 2-Storey
-
Lease Term: 1 Year
-
Possession: Asap
-
All Inclusive: N
-
Lot Size: 0 x 0
-
Age: No Data
-
Days on Site: 59 Days
-
Added: Jul 31, 2021 (1 month on market)
-
Updated:
-
Last Checked: 3 months ago
-
MLS®#: W5325179
-
Listed By: Royal lepage real estate services ltd., brokerage
Sought-After Property In The Family Friendly Ford/Eastlake. Large 3100 Sqft. Home Sits On A 71'X150' Lot And Features 5 Bedrooms, A Main Floor Office, An Open Kitchen And Family Room And Three Car Garage. This Home Has Seen Many Upgrades, New Carpeting And Updated Kitchen With Quartz Countertop, New Kitchen Cabinets W/Appliances Will Be Installed In Mid Aug. New Pot Lights, Fresh Paint, Prime School District Of The Maple Grove/Ej James/Oths/Trafalgar High
Extras
All Window Covers, All Electrical Fixtures, Fridge, Stove, Dishwasher, Washer, Dryer, All Equipment For In-Ground Swim Spa.
Property Details
Facts for 2256 All Saints Crescent, Oakville
Status
Days on Market: 59
Last Status: Leased
Sold Date: Sep 28, 2021
Closed Date: Oct 15, 2021
Expiry Date: Sep 30, 2021
Sold Price: $5,600
Unavailable Date: Sep 28, 2021
Input Date: Jul 31, 2021
Property
Status: Lease
Property Type: Detached
Style: 2-Storey
Area: Oakville
Community: Eastlake
Availability Date: Asap
Inside
Bedrooms: 5
Bathrooms: 3
Kitchens: 1
Rooms: 12
Den/Family Room: Yes
Air Conditioning: Central Air
Fireplace: Yes
Laundry: Ensuite
Washrooms: 3
Utilities
Utilities Included: N
Building
Basement: Unfinished
Heat Type: Forced Air
Heat Source: Gas
Exterior: Brick
Private Entrance: Y
Water Supply: Municipal
Special Designation: Unknown
Parking
Driveway: Private
Parking Included: Yes
Garage Spaces: 3
Garage Type: Attached
Covered Parking Spaces: 6
Total Parking Spaces: 9
Fees
Cable Included: No
Central A/C Included: No
Common Elements Included: Yes
Heating Included: No
Hydro Included: No
Water Included: No
Land
Cross Street: Lakeshore/ Ford
Municipality District: Oakville
Fronting On: South
Pool: Inground
Sewer: Sewers
Payment Frequency: Monthly
Rooms
Room details for 2256 All Saints Crescent, Oakville
| Type | Dimensions | Description |
|---|---|---|
| Living Main | - | |
| Dining Main | - | |
| Family Main | - | |
| Office Main | - | |
| Breakfast Main | - | |
| Kitchen Main | - | |
| Laundry Main | - | |
| Prim Bdrm 2nd | - | |
| 2nd Br 2nd | - | |
| 3rd Br 2nd | - | |
| 4th Br 2nd | - | |
| 5th Br 2nd | - |
| XXXXXXXX | XXX XX, XXXX |
XXXXXX XXX XXXX |
$X,XXX |
| XXX XX, XXXX |
XXXXXX XXX XXXX |
$X,XXX | |
| XXXXXXXX | XXX XX, XXXX |
XXXX XXX XXXX |
$X,XXX,XXX |
| XXX XX, XXXX |
XXXXXX XXX XXXX |
$X,XXX,XXX |
| XXXXXXXX XXXXXX | XXX XX, XXXX | $5,600 XXX XXXX |
| XXXXXXXX XXXXXX | XXX XX, XXXX | $5,600 XXX XXXX |
| XXXXXXXX XXXX | XXX XX, XXXX | $1,628,000 XXX XXXX |
| XXXXXXXX XXXXXX | XXX XX, XXXX | $1,499,000 XXX XXXX |

St Helen Separate School
Elementary: CatholicNew Central Public School
Elementary: PublicSt Luke Elementary School
Elementary: CatholicSt Vincent's Catholic School
Elementary: CatholicE J James Public School
Elementary: PublicMaple Grove Public School
Elementary: PublicÉcole secondaire Gaétan Gervais
Secondary: PublicClarkson Secondary School
Secondary: PublicIona Secondary School
Secondary: CatholicLorne Park Secondary School
Secondary: PublicOakville Trafalgar High School
Secondary: PublicSt Thomas Aquinas Roman Catholic Secondary School
Secondary: Catholic- 3 bath
- 5 bed
- 3000 sqft
30 Birkbank Drive, Oakville, Ontario • L6J 4Y9 • 1006 - FD Ford



