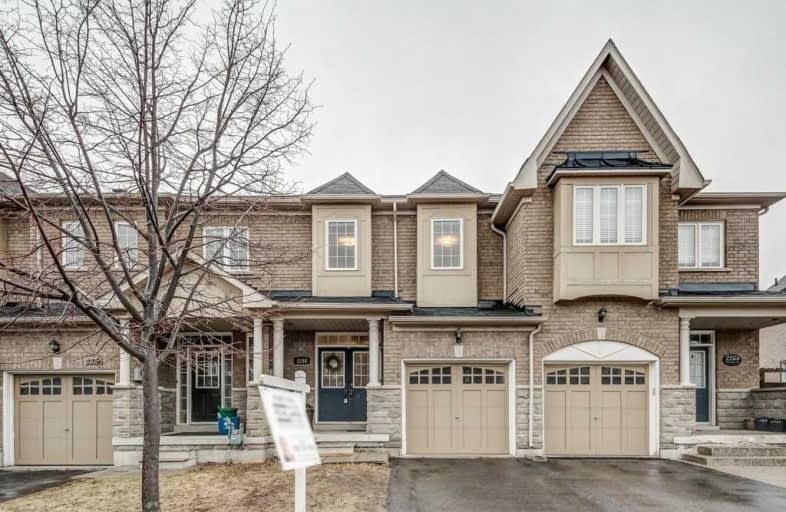Sold on Apr 08, 2019
Note: Property is not currently for sale or for rent.

-
Type: Att/Row/Twnhouse
-
Style: 2-Storey
-
Size: 1500 sqft
-
Lot Size: 19.69 x 0 Feet
-
Age: 6-15 years
-
Taxes: $3,806 per year
-
Days on Site: 4 Days
-
Added: Apr 06, 2019 (4 days on market)
-
Updated:
-
Last Checked: 1 hour ago
-
MLS®#: W4406558
-
Listed By: Royal lepage burloak real estate services, brokerage
Exec Freehold Town Home, 3+1 Bed, 3.5 Bath Over 1700 Sq Ft. Features Open Concept Lvg, 9 Ft Ceilings, Modern Kit W/Centre Island, Family Rm W Gas Fp & Patio Drs To Fenced Yard. Large Master,W/I Closet & 4 Pc Ensuite,Sep Shower & Soaker Tub, 2 Add'l Bdrms, Play Area Or Office Area. Main Flr La. Prof Fin Bsmt, Rec Rm, 4th Bedrm & 3Pc Bath. Freshly Painted Throughout. Walk To New Oakville Hospital. Close To Schools. Prime Location!
Extras
Incl: Fridge, Stove, B/I Dishwasher, Washer & Dryer, All Electrical Light Fixtures, Blinds & Window Coverings, Gdo & Remote Excl: Curtains In Living Room And Master
Property Details
Facts for 2258 Stone Glen Crescent, Oakville
Status
Days on Market: 4
Last Status: Sold
Sold Date: Apr 08, 2019
Closed Date: Jun 06, 2019
Expiry Date: Jul 31, 2019
Sold Price: $770,000
Unavailable Date: Apr 08, 2019
Input Date: Apr 06, 2019
Property
Status: Sale
Property Type: Att/Row/Twnhouse
Style: 2-Storey
Size (sq ft): 1500
Age: 6-15
Area: Oakville
Community: West Oak Trails
Availability Date: Flexible
Assessment Amount: $558,000
Assessment Year: 2016
Inside
Bedrooms: 3
Bedrooms Plus: 1
Bathrooms: 4
Kitchens: 1
Rooms: 7
Den/Family Room: Yes
Air Conditioning: Central Air
Fireplace: Yes
Laundry Level: Main
Washrooms: 4
Utilities
Electricity: Yes
Gas: Yes
Cable: Available
Telephone: Available
Building
Basement: Finished
Basement 2: Full
Heat Type: Forced Air
Heat Source: Gas
Exterior: Brick
Exterior: Stucco/Plaster
Water Supply: Municipal
Special Designation: Unknown
Parking
Driveway: Private
Garage Spaces: 1
Garage Type: Attached
Covered Parking Spaces: 1
Fees
Tax Year: 2018
Tax Legal Description: Pt Blk 53, Pl 20M967, Pts 7 To 9, 20R16906
Taxes: $3,806
Highlights
Feature: Hospital
Feature: Level
Feature: Park
Feature: Public Transit
Feature: Rec Centre
Land
Cross Street: Qew/Thirdln/Pineglen
Municipality District: Oakville
Fronting On: West
Parcel Number: 250720288
Pool: None
Sewer: Sewers
Lot Frontage: 19.69 Feet
Acres: < .50
Additional Media
- Virtual Tour: https://unbranded.youriguide.com/bg1vj_2258_stone_glen_crescent_oakville_on
Rooms
Room details for 2258 Stone Glen Crescent, Oakville
| Type | Dimensions | Description |
|---|---|---|
| Family Ground | 3.44 x 5.15 | |
| Dining Ground | 3.88 x 2.68 | |
| Kitchen Ground | 3.69 x 2.49 | |
| Bathroom Ground | - | 2 Pc Bath |
| Master 2nd | 5.75 x 3.43 | 4 Pc Ensuite |
| 2nd Br 2nd | 4.72 x 2.57 | |
| 3rd Br 2nd | 4.72 x 2.98 | |
| Den 2nd | 2.56 x 2.03 | |
| Bathroom 2nd | - | 4 Pc Bath |
| Rec Bsmt | 2.77 x 4.87 | |
| 4th Br Bsmt | 4.12 x 3.28 | |
| Bathroom Bsmt | - | 3 Pc Bath |
| XXXXXXXX | XXX XX, XXXX |
XXXX XXX XXXX |
$XXX,XXX |
| XXX XX, XXXX |
XXXXXX XXX XXXX |
$XXX,XXX | |
| XXXXXXXX | XXX XX, XXXX |
XXXX XXX XXXX |
$XXX,XXX |
| XXX XX, XXXX |
XXXXXX XXX XXXX |
$XXX,XXX |
| XXXXXXXX XXXX | XXX XX, XXXX | $880,000 XXX XXXX |
| XXXXXXXX XXXXXX | XXX XX, XXXX | $888,000 XXX XXXX |
| XXXXXXXX XXXX | XXX XX, XXXX | $770,000 XXX XXXX |
| XXXXXXXX XXXXXX | XXX XX, XXXX | $779,900 XXX XXXX |

ÉIC Sainte-Trinité
Elementary: CatholicSt Joan of Arc Catholic Elementary School
Elementary: CatholicCaptain R. Wilson Public School
Elementary: PublicSt. John Paul II Catholic Elementary School
Elementary: CatholicEmily Carr Public School
Elementary: PublicForest Trail Public School (Elementary)
Elementary: PublicÉSC Sainte-Trinité
Secondary: CatholicAbbey Park High School
Secondary: PublicCorpus Christi Catholic Secondary School
Secondary: CatholicGarth Webb Secondary School
Secondary: PublicSt Ignatius of Loyola Secondary School
Secondary: CatholicHoly Trinity Catholic Secondary School
Secondary: Catholic

