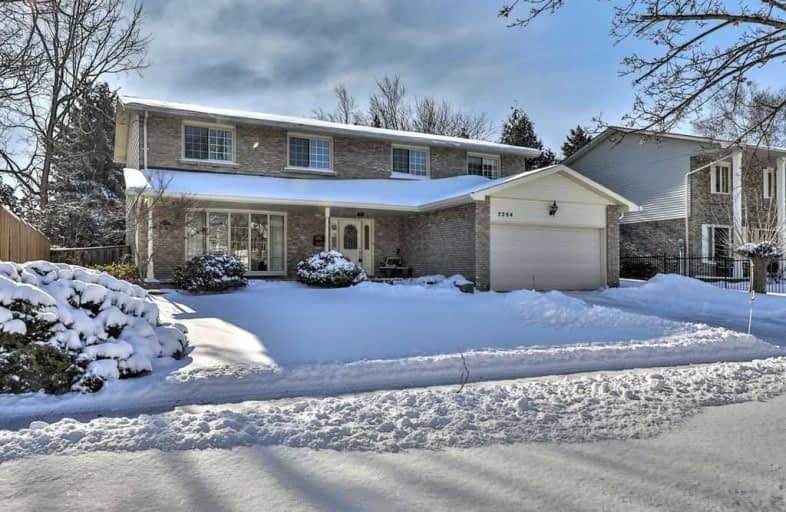Sold on Mar 13, 2019
Note: Property is not currently for sale or for rent.

-
Type: Detached
-
Style: 2-Storey
-
Size: 2500 sqft
-
Lot Size: 70 x 180 Feet
-
Age: 51-99 years
-
Taxes: $9,343 per year
-
Days on Site: 11 Days
-
Added: Mar 01, 2019 (1 week on market)
-
Updated:
-
Last Checked: 3 hours ago
-
MLS®#: W4371255
-
Listed By: Royal lepage real estate services ltd., brokerage
Immaculate Family Home With A Spectacular Lot In Desirable South East Oakville! This 70 X 180 X 72 X 164 Ft Lot Features A 5 Bedroom Home With Spacious Master With W/I Closet & Ensuite. Mn Lvl Boasts Formal Liv & Din Rm, White Kit & Fam Rm W/Wood Burning Fireplace & W/O To Gorgeous Private Yard With Pool & Deck. Walking Distance To Top Schools, Tennis Courts, Parks And Arena.
Extras
All Existing Appliances, All Window Coverings, All Electric Light Fixtures.
Property Details
Facts for 2264 Bethnal Green Road, Oakville
Status
Days on Market: 11
Last Status: Sold
Sold Date: Mar 13, 2019
Closed Date: May 31, 2019
Expiry Date: Jun 30, 2019
Sold Price: $1,575,000
Unavailable Date: Mar 13, 2019
Input Date: Mar 01, 2019
Property
Status: Sale
Property Type: Detached
Style: 2-Storey
Size (sq ft): 2500
Age: 51-99
Area: Oakville
Community: Eastlake
Availability Date: 60-90
Assessment Amount: $1,368,000
Assessment Year: 2016
Inside
Bedrooms: 5
Bathrooms: 3
Kitchens: 1
Rooms: 11
Den/Family Room: Yes
Air Conditioning: Central Air
Fireplace: Yes
Laundry Level: Main
Washrooms: 3
Building
Basement: Full
Basement 2: Part Fin
Heat Type: Forced Air
Heat Source: Gas
Exterior: Brick
Exterior: Vinyl Siding
Water Supply: Municipal
Special Designation: Unknown
Parking
Driveway: Pvt Double
Garage Spaces: 2
Garage Type: Attached
Covered Parking Spaces: 2
Fees
Tax Year: 2018
Tax Legal Description: Pcl 6-1, Sec M141; Lt 6, Pl M141; Oakville
Taxes: $9,343
Land
Cross Street: Ford Dr/Devon Rd
Municipality District: Oakville
Fronting On: South
Parcel Number: 247860118
Pool: Inground
Sewer: Sewers
Lot Depth: 180 Feet
Lot Frontage: 70 Feet
Lot Irregularities: 70X164X72X180 Ft
Zoning: Residential
Additional Media
- Virtual Tour: http://videotours.properties/2264bethnalgreen
Rooms
Room details for 2264 Bethnal Green Road, Oakville
| Type | Dimensions | Description |
|---|---|---|
| Living Main | 4.01 x 5.46 | Hardwood Floor, Crown Moulding, Bay Window |
| Dining Main | 3.20 x 3.38 | Hardwood Floor, California Shutter, Crown Moulding |
| Kitchen Main | 2.77 x 3.40 | W/O To Patio |
| Breakfast Main | 2.69 x 3.10 | |
| Family Main | 3.89 x 5.13 | |
| Master 2nd | 3.78 x 5.79 | Broadloom, Ensuite Bath, W/I Closet |
| Br 2nd | 3.15 x 3.23 | Broadloom |
| Br 2nd | 3.15 x 3.23 | Broadloom |
| Br 2nd | 3.43 x 4.45 | Broadloom |
| Br 2nd | 3.12 x 4.11 | Broadloom |
| Rec Bsmt | 4.52 x 7.42 | Broadloom |
| Games Bsmt | 3.63 x 5.00 |
| XXXXXXXX | XXX XX, XXXX |
XXXX XXX XXXX |
$X,XXX,XXX |
| XXX XX, XXXX |
XXXXXX XXX XXXX |
$X,XXX,XXX |
| XXXXXXXX XXXX | XXX XX, XXXX | $1,575,000 XXX XXXX |
| XXXXXXXX XXXXXX | XXX XX, XXXX | $1,599,000 XXX XXXX |

St Helen Separate School
Elementary: CatholicSt Luke Elementary School
Elementary: CatholicSt Vincent's Catholic School
Elementary: CatholicE J James Public School
Elementary: PublicMaple Grove Public School
Elementary: PublicJames W. Hill Public School
Elementary: PublicÉcole secondaire Gaétan Gervais
Secondary: PublicClarkson Secondary School
Secondary: PublicIona Secondary School
Secondary: CatholicLorne Park Secondary School
Secondary: PublicOakville Trafalgar High School
Secondary: PublicSt Thomas Aquinas Roman Catholic Secondary School
Secondary: Catholic

