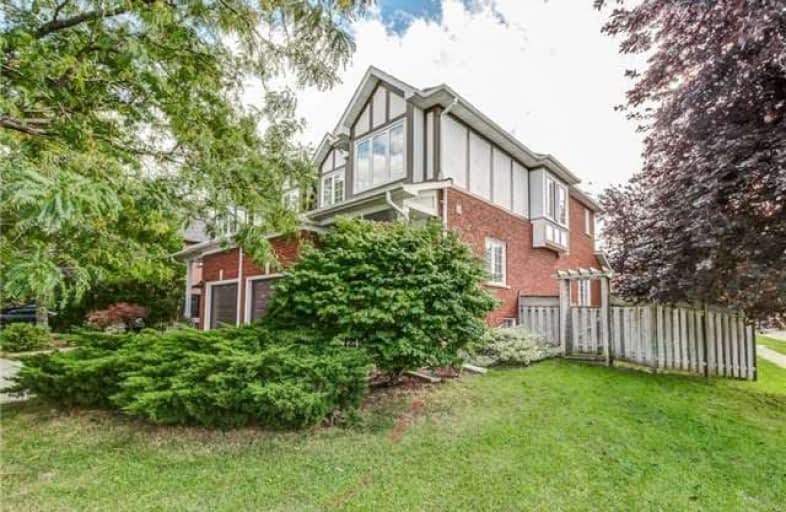Sold on Oct 11, 2018
Note: Property is not currently for sale or for rent.

-
Type: Semi-Detached
-
Style: 2-Storey
-
Size: 1500 sqft
-
Lot Size: 43.16 x 110.48 Feet
-
Age: 16-30 years
-
Taxes: $3,446 per year
-
Days on Site: 15 Days
-
Added: Sep 07, 2019 (2 weeks on market)
-
Updated:
-
Last Checked: 2 hours ago
-
MLS®#: W4259933
-
Listed By: Royal lepage realty plus, brokerage
Fabulous West Oak Trails Family Home. A Spacious Layout On An Oversized Corner Lot With A Large Backyard And Deck For Entertaining. 3 Large Bedrooms. The Master Features An En Suite And Large Walk In Closet. A Great Place To Call Home! Talk About Location! Close To All Your Neighbourhood Must Haves Incl. Schools, Transit, Glen Abbey Rec Center, Shopping, Running, Hiking, Parks, And So Much More. A Must See!
Extras
Fridge/Stove/D.W./ Micro/Washer&Dryer/ All Elf's/ All Window Coverings/ Cac/ Egdo / Alarm System Equipment
Property Details
Facts for 2264 Ridge Landing, Oakville
Status
Days on Market: 15
Last Status: Sold
Sold Date: Oct 11, 2018
Closed Date: Nov 23, 2018
Expiry Date: Dec 26, 2018
Sold Price: $777,000
Unavailable Date: Oct 11, 2018
Input Date: Sep 26, 2018
Property
Status: Sale
Property Type: Semi-Detached
Style: 2-Storey
Size (sq ft): 1500
Age: 16-30
Area: Oakville
Community: West Oak Trails
Availability Date: Tba
Inside
Bedrooms: 3
Bathrooms: 3
Kitchens: 1
Rooms: 7
Den/Family Room: Yes
Air Conditioning: Central Air
Fireplace: Yes
Laundry Level: Lower
Washrooms: 3
Utilities
Electricity: Yes
Gas: Yes
Cable: Yes
Telephone: Yes
Building
Basement: Finished
Heat Type: Forced Air
Heat Source: Gas
Exterior: Board/Batten
Exterior: Brick
Elevator: N
UFFI: No
Water Supply: Municipal
Physically Handicapped-Equipped: N
Special Designation: Unknown
Retirement: N
Parking
Driveway: Mutual
Garage Spaces: 1
Garage Type: Built-In
Covered Parking Spaces: 1
Total Parking Spaces: 2
Fees
Tax Year: 2018
Tax Legal Description: Plan M588 Pt Lot 10 Rp 20R11508 Part 4
Taxes: $3,446
Highlights
Feature: Hospital
Feature: Library
Feature: Park
Feature: Public Transit
Feature: Rec Centre
Feature: School
Land
Cross Street: Fourth Line/West Oak
Municipality District: Oakville
Fronting On: West
Pool: None
Sewer: Sewers
Lot Depth: 110.48 Feet
Lot Frontage: 43.16 Feet
Acres: < .50
Waterfront: None
Additional Media
- Virtual Tour: https://unbranded.youriguide.com/2264_ridge_landing_oakville_on
Rooms
Room details for 2264 Ridge Landing, Oakville
| Type | Dimensions | Description |
|---|---|---|
| Foyer Main | - | Ceramic Floor, Closet, Open Concept |
| Kitchen Main | 3.67 x 3.10 | Galley Kitchen, Breakfast Bar, Ceramic Floor |
| Dining Main | 3.11 x 3.24 | W/O To Balcony, Open Concept, Hardwood Floor |
| Family Main | 6.17 x 3.64 | Hardwood Floor, O/Looks Backyard, Open Concept |
| Master Main | 3.78 x 4.27 | Broadloom, W/I Closet, 3 Pc Bath |
| 2nd Br Main | 4.22 x 3.01 | Broadloom, Large Window |
| 3rd Br Main | 3.38 x 2.83 | Broadloom, Large Window |
| Bathroom Main | - | Ceramic Floor, Window, 2 Pc Bath |
| Rec Bsmt | 6.43 x 4.84 | Broadloom, Open Concept |
| Laundry Bsmt | 4.36 x 2.59 | Ceramic Floor |
| XXXXXXXX | XXX XX, XXXX |
XXXX XXX XXXX |
$XXX,XXX |
| XXX XX, XXXX |
XXXXXX XXX XXXX |
$XXX,XXX |
| XXXXXXXX XXXX | XXX XX, XXXX | $777,000 XXX XXXX |
| XXXXXXXX XXXXXX | XXX XX, XXXX | $799,888 XXX XXXX |

Our Lady of Peace School
Elementary: CatholicSt. Teresa of Calcutta Elementary School
Elementary: CatholicOodenawi Public School
Elementary: PublicSt. John Paul II Catholic Elementary School
Elementary: CatholicForest Trail Public School (Elementary)
Elementary: PublicWest Oak Public School
Elementary: PublicGary Allan High School - Oakville
Secondary: PublicÉSC Sainte-Trinité
Secondary: CatholicAbbey Park High School
Secondary: PublicGarth Webb Secondary School
Secondary: PublicSt Ignatius of Loyola Secondary School
Secondary: CatholicHoly Trinity Catholic Secondary School
Secondary: Catholic- 2 bath
- 3 bed
13 Orsett Street, Oakville, Ontario • L6H 2N8 • College Park



