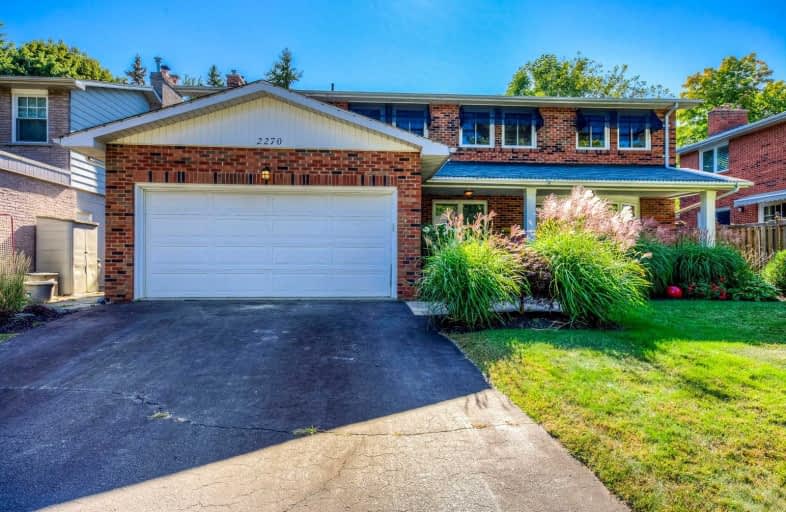Sold on Sep 20, 2019
Note: Property is not currently for sale or for rent.

-
Type: Detached
-
Style: 2-Storey
-
Lot Size: 60.13 x 100 Feet
-
Age: No Data
-
Taxes: $6,728 per year
-
Days on Site: 10 Days
-
Added: Sep 23, 2019 (1 week on market)
-
Updated:
-
Last Checked: 2 hours ago
-
MLS®#: W4571872
-
Listed By: Real one realty inc., brokerage
Stunning Renovated Home (2018,2019) In The Prestigious Eastlake Oakville W/ Top-Ranked School Zone! Engineered Hardwood Floors On The Contemporary Main Fl W/ A Spacious Living Rm, Formal Dining. A Bright Family Rm W/ Fireplace & W/O To Deck! Eat-In Kitchen Ft. Ss Appliances, Granite Counter-Tops, Maple Wood Cabinetry, Gas Stove & A Large Breakfast Area! Lovely Master Br W/ An Upgraded 5Pc Ensuite! Your Own Pvt Oasis In The Backyard W/ Heated Saltwater Pool!
Extras
Lovely Fin. Bsmt W/ 3Pc Wr! Tons Of Upgrades In 2018 & 2019, Please See The Feature Sheet Attached! Steps To Maple Grove Arena, Playgrounds, Tennis Courts, Parks & Trail! Includes Ss Kitchen Appl, W&D, All Elfs & Window Coverings!
Property Details
Facts for 2270 Bethnal Green Road, Oakville
Status
Days on Market: 10
Last Status: Sold
Sold Date: Sep 20, 2019
Closed Date: Oct 23, 2019
Expiry Date: Mar 09, 2020
Sold Price: $1,568,300
Unavailable Date: Sep 20, 2019
Input Date: Sep 10, 2019
Prior LSC: Sold
Property
Status: Sale
Property Type: Detached
Style: 2-Storey
Area: Oakville
Community: Eastlake
Availability Date: Tba
Inside
Bedrooms: 5
Bedrooms Plus: 1
Bathrooms: 4
Kitchens: 1
Rooms: 14
Den/Family Room: Yes
Air Conditioning: Central Air
Fireplace: Yes
Laundry Level: Main
Washrooms: 4
Building
Basement: Finished
Basement 2: Full
Heat Type: Forced Air
Heat Source: Gas
Exterior: Brick Front
Water Supply: Municipal
Special Designation: Unknown
Parking
Driveway: Pvt Double
Parking Included: No
Garage Spaces: 2
Garage Type: Attached
Covered Parking Spaces: 2
Total Parking Spaces: 4
Fees
Tax Year: 2018
Central A/C Included: No
Common Elements Included: No
Heating Included: No
Hydro Included: No
Water Included: No
Tax Legal Description: Pcl 8-1, Sec M141 ; Lt 8, Pl M141 ; Oakville
Taxes: $6,728
Highlights
Feature: Park
Feature: Place Of Worship
Feature: Public Transit
Feature: Rec Centre
Land
Cross Street: Ford-Devon-Elmhurst
Municipality District: Oakville
Fronting On: West
Parcel Number: 247860116
Pool: Inground
Sewer: Sewers
Lot Depth: 100 Feet
Lot Frontage: 60.13 Feet
Lot Irregularities: Rectangular
Acres: < .50
Zoning: Res
Additional Media
- Virtual Tour: https://tours.aisonphoto.com/idx/483802
Rooms
Room details for 2270 Bethnal Green Road, Oakville
| Type | Dimensions | Description |
|---|---|---|
| Living Main | 3.96 x 5.18 | Hardwood Floor, Bow Window, O/Looks Frontyard |
| Dining Main | 3.43 x 3.23 | Hardwood Floor, Large Window |
| Kitchen Main | 2.74 x 5.56 | Ceramic Floor, Stainless Steel Appl, Breakfast Area |
| Family Main | 4.04 x 5.06 | Hardwood Floor, Fireplace, W/O To Deck |
| Master 2nd | 5.82 x 3.66 | Broadloom, W/I Closet, 4 Pc Ensuite |
| 2nd Br 2nd | 3.18 x 3.30 | Laminate, Closet, Window |
| 3rd Br 2nd | 3.18 x 3.20 | Laminate, Closet, Window |
| 4th Br 2nd | 4.47 x 3.12 | Laminate, Window, Closet |
| 5th Br 2nd | 3.12 x 3.84 | Broadloom, Window, Closet |
| Rec Bsmt | 7.37 x 5.03 | Broadloom, Pot Lights |
| Br Bsmt | 5.23 x 3.81 | Laminate, 3 Pc Ensuite |
| Exercise Main | 3.12 x 3.84 | Broadloom |
| XXXXXXXX | XXX XX, XXXX |
XXXX XXX XXXX |
$X,XXX,XXX |
| XXX XX, XXXX |
XXXXXX XXX XXXX |
$X,XXX,XXX | |
| XXXXXXXX | XXX XX, XXXX |
XXXXXXXX XXX XXXX |
|
| XXX XX, XXXX |
XXXXXX XXX XXXX |
$X,XXX,XXX | |
| XXXXXXXX | XXX XX, XXXX |
XXXXXXX XXX XXXX |
|
| XXX XX, XXXX |
XXXXXX XXX XXXX |
$X,XXX,XXX | |
| XXXXXXXX | XXX XX, XXXX |
XXXXXXX XXX XXXX |
|
| XXX XX, XXXX |
XXXXXX XXX XXXX |
$X,XXX,XXX | |
| XXXXXXXX | XXX XX, XXXX |
XXXXXXX XXX XXXX |
|
| XXX XX, XXXX |
XXXXXX XXX XXXX |
$X,XXX,XXX | |
| XXXXXXXX | XXX XX, XXXX |
XXXXXXX XXX XXXX |
|
| XXX XX, XXXX |
XXXXXX XXX XXXX |
$X,XXX,XXX |
| XXXXXXXX XXXX | XXX XX, XXXX | $1,568,300 XXX XXXX |
| XXXXXXXX XXXXXX | XXX XX, XXXX | $1,579,000 XXX XXXX |
| XXXXXXXX XXXXXXXX | XXX XX, XXXX | XXX XXXX |
| XXXXXXXX XXXXXX | XXX XX, XXXX | $1,599,900 XXX XXXX |
| XXXXXXXX XXXXXXX | XXX XX, XXXX | XXX XXXX |
| XXXXXXXX XXXXXX | XXX XX, XXXX | $1,688,888 XXX XXXX |
| XXXXXXXX XXXXXXX | XXX XX, XXXX | XXX XXXX |
| XXXXXXXX XXXXXX | XXX XX, XXXX | $1,668,888 XXX XXXX |
| XXXXXXXX XXXXXXX | XXX XX, XXXX | XXX XXXX |
| XXXXXXXX XXXXXX | XXX XX, XXXX | $1,688,000 XXX XXXX |
| XXXXXXXX XXXXXXX | XXX XX, XXXX | XXX XXXX |
| XXXXXXXX XXXXXX | XXX XX, XXXX | $1,698,000 XXX XXXX |

Hillside Public School Public School
Elementary: PublicSt Helen Separate School
Elementary: CatholicSt Luke Elementary School
Elementary: CatholicSt Vincent's Catholic School
Elementary: CatholicE J James Public School
Elementary: PublicMaple Grove Public School
Elementary: PublicÉcole secondaire Gaétan Gervais
Secondary: PublicClarkson Secondary School
Secondary: PublicIona Secondary School
Secondary: CatholicLorne Park Secondary School
Secondary: PublicOakville Trafalgar High School
Secondary: PublicSt Thomas Aquinas Roman Catholic Secondary School
Secondary: Catholic

