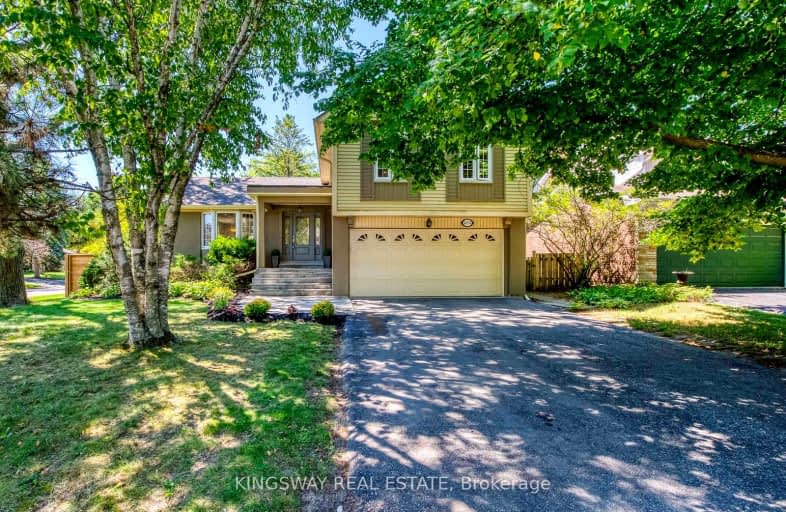Somewhat Walkable
- Some errands can be accomplished on foot.
54
/100
Some Transit
- Most errands require a car.
31
/100
Bikeable
- Some errands can be accomplished on bike.
53
/100

St Helen Separate School
Elementary: Catholic
2.59 km
St Luke Elementary School
Elementary: Catholic
2.01 km
St Vincent's Catholic School
Elementary: Catholic
2.05 km
E J James Public School
Elementary: Public
1.87 km
Maple Grove Public School
Elementary: Public
1.07 km
James W. Hill Public School
Elementary: Public
2.39 km
École secondaire Gaétan Gervais
Secondary: Public
4.53 km
Clarkson Secondary School
Secondary: Public
2.37 km
Iona Secondary School
Secondary: Catholic
4.19 km
Lorne Park Secondary School
Secondary: Public
5.69 km
Oakville Trafalgar High School
Secondary: Public
1.29 km
Iroquois Ridge High School
Secondary: Public
4.30 km
-
Holton Heights Park
1315 Holton Heights Dr, Oakville ON 3.61km -
Bayshire Woods Park
1359 Bayshire Dr, Oakville ON L6H 6C7 4.01km -
Dingle Park
Oakville ON 4.49km
-
RBC Royal Bank
279 Lakeshore Rd E (at Trafalgar Rd.), Oakville ON L6J 1H9 4.27km -
TD Bank Financial Group
2517 Prince Michael Dr, Oakville ON L6H 0E9 5.23km -
TD Bank Financial Group
2325 Trafalgar Rd (at Rosegate Way), Oakville ON L6H 6N9 5.32km




