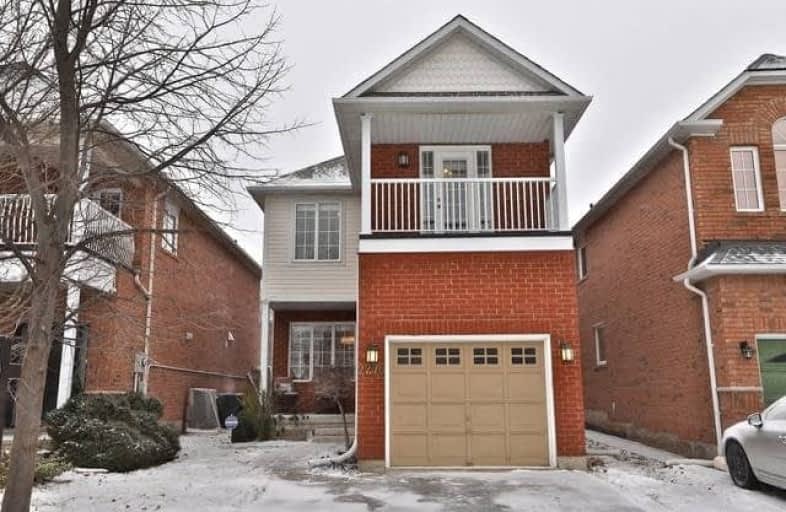
Our Lady of Peace School
Elementary: Catholic
1.74 km
St. Teresa of Calcutta Elementary School
Elementary: Catholic
0.54 km
Heritage Glen Public School
Elementary: Public
2.11 km
St. John Paul II Catholic Elementary School
Elementary: Catholic
1.59 km
Forest Trail Public School (Elementary)
Elementary: Public
0.87 km
West Oak Public School
Elementary: Public
0.56 km
Gary Allan High School - Oakville
Secondary: Public
3.51 km
ÉSC Sainte-Trinité
Secondary: Catholic
2.90 km
Abbey Park High School
Secondary: Public
1.69 km
Garth Webb Secondary School
Secondary: Public
2.05 km
St Ignatius of Loyola Secondary School
Secondary: Catholic
0.99 km
Holy Trinity Catholic Secondary School
Secondary: Catholic
2.77 km



