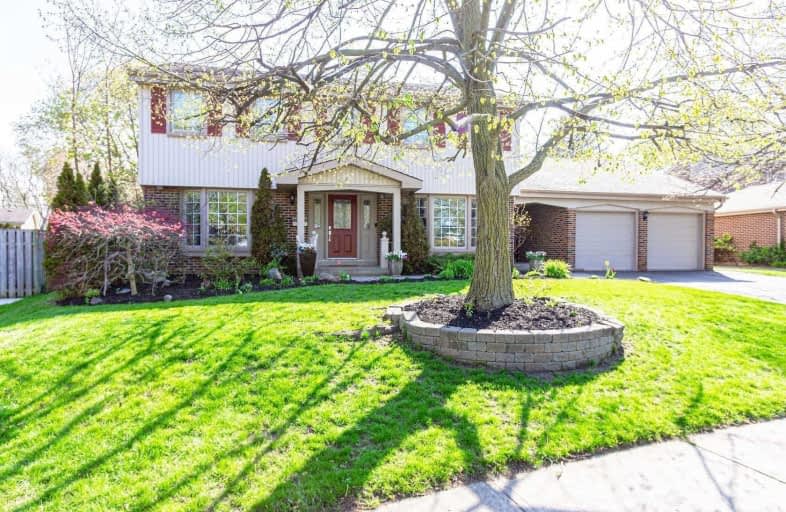Sold on Jul 28, 2020
Note: Property is not currently for sale or for rent.

-
Type: Detached
-
Style: 2-Storey
-
Size: 3000 sqft
-
Lot Size: 68.9 x 118.54 Feet
-
Age: 31-50 years
-
Taxes: $7,956 per year
-
Days on Site: 41 Days
-
Added: Jun 17, 2020 (1 month on market)
-
Updated:
-
Last Checked: 2 hours ago
-
MLS®#: W4797177
-
Listed By: Re/max aboutowne realty corp., brokerage
Beautifully Maintained 2 Storey Detached W/In-Law Suite Nestled On An Oversized Lot (94 Ft Backyard) Move To This Magnificent Home Immediately Or Consider Renovating To Your Own Taste!Sun-Filled Open Concpt Main Flr Leading To Spacious Kthn Complete W/ S/S Appl & Walks Out To Generous Sunrm & Pool.Separate Entrance Nanny Suite W/Living,Kitchenette,Bdrm & Washrm.2nd Level Offering 5 Bedrms W/2 Washrooms.Fin Basmt Comes W/ Rec Rm & 1 Additional Bdrm + Powder Rm
Extras
Stove, Fridge, Washer/Dryer, Dishwasher, Microwave, Elf, Window Coverings/Blinds. From The Perfect Location To The Dream Backyard With Stunning Rectangular Inground Pool, You Don't Want To Miss Out!
Property Details
Facts for 228 Beechfield Road, Oakville
Status
Days on Market: 41
Last Status: Sold
Sold Date: Jul 28, 2020
Closed Date: Aug 27, 2020
Expiry Date: Aug 17, 2020
Sold Price: $1,660,000
Unavailable Date: Jul 28, 2020
Input Date: Jun 17, 2020
Property
Status: Sale
Property Type: Detached
Style: 2-Storey
Size (sq ft): 3000
Age: 31-50
Area: Oakville
Community: Eastlake
Availability Date: Immediate
Inside
Bedrooms: 6
Bedrooms Plus: 1
Bathrooms: 5
Kitchens: 1
Rooms: 11
Den/Family Room: Yes
Air Conditioning: Central Air
Fireplace: Yes
Laundry Level: Lower
Washrooms: 5
Building
Basement: Finished
Basement 2: Full
Heat Type: Forced Air
Heat Source: Gas
Exterior: Brick
Exterior: Wood
UFFI: No
Water Supply: Municipal
Special Designation: Other
Parking
Driveway: Private
Garage Spaces: 2
Garage Type: Attached
Covered Parking Spaces: 4
Total Parking Spaces: 6
Fees
Tax Year: 2019
Tax Legal Description: Pcl 125-1, Sec M51 ; Lt 125, Pl M51 ; Oakville
Taxes: $7,956
Land
Cross Street: Elmhurst Ave/Beechfi
Municipality District: Oakville
Fronting On: West
Pool: Inground
Sewer: Sewers
Lot Depth: 118.54 Feet
Lot Frontage: 68.9 Feet
Lot Irregularities: 68.90 Ft X 118.54 Ft
Zoning: Res
Additional Media
- Virtual Tour: http://www.myvisuallistings.com/pfsnb/295533#
Rooms
Room details for 228 Beechfield Road, Oakville
| Type | Dimensions | Description |
|---|---|---|
| Dining Main | 3.48 x 3.76 | Hardwood Floor, Window |
| Living Main | 5.44 x 3.73 | Broadloom, Window |
| Family Main | 4.88 x 3.71 | Hardwood Floor, Fireplace, Sliding Doors |
| Kitchen Main | 5.26 x 3.20 | Open Concept, Stainless Steel Appl, W/O To Sunroom |
| Br Main | 7.21 x 4.17 | Hardwood Floor, Sliding Doors |
| 2nd Br 2nd | 4.70 x 3.35 | Hardwood Floor, Window |
| 3rd Br 2nd | 2.95 x 3.91 | Laminate, Window |
| 4th Br 2nd | 3.48 x 3.89 | Laminate, Window |
| 5th Br 2nd | 3.12 x 3.91 | Laminate, Window |
| Master 2nd | 4.95 x 3.89 | Laminate, Window |
| Rec Bsmt | 6.55 x 6.48 | Broadloom, Pot Lights |
| Br Bsmt | 6.30 x 4.04 | Broadloom, Pot Lights |
| XXXXXXXX | XXX XX, XXXX |
XXXX XXX XXXX |
$X,XXX,XXX |
| XXX XX, XXXX |
XXXXXX XXX XXXX |
$X,XXX,XXX | |
| XXXXXXXX | XXX XX, XXXX |
XXXXXXX XXX XXXX |
|
| XXX XX, XXXX |
XXXXXX XXX XXXX |
$X,XXX,XXX | |
| XXXXXXXX | XXX XX, XXXX |
XXXXXXX XXX XXXX |
|
| XXX XX, XXXX |
XXXXXX XXX XXXX |
$X,XXX,XXX | |
| XXXXXXXX | XXX XX, XXXX |
XXXXXXX XXX XXXX |
|
| XXX XX, XXXX |
XXXXXX XXX XXXX |
$X,XXX,XXX |
| XXXXXXXX XXXX | XXX XX, XXXX | $1,660,000 XXX XXXX |
| XXXXXXXX XXXXXX | XXX XX, XXXX | $1,798,880 XXX XXXX |
| XXXXXXXX XXXXXXX | XXX XX, XXXX | XXX XXXX |
| XXXXXXXX XXXXXX | XXX XX, XXXX | $1,898,000 XXX XXXX |
| XXXXXXXX XXXXXXX | XXX XX, XXXX | XXX XXXX |
| XXXXXXXX XXXXXX | XXX XX, XXXX | $1,898,000 XXX XXXX |
| XXXXXXXX XXXXXXX | XXX XX, XXXX | XXX XXXX |
| XXXXXXXX XXXXXX | XXX XX, XXXX | $1,898,000 XXX XXXX |

St Helen Separate School
Elementary: CatholicNew Central Public School
Elementary: PublicSt Luke Elementary School
Elementary: CatholicSt Vincent's Catholic School
Elementary: CatholicE J James Public School
Elementary: PublicMaple Grove Public School
Elementary: PublicÉcole secondaire Gaétan Gervais
Secondary: PublicClarkson Secondary School
Secondary: PublicIona Secondary School
Secondary: CatholicOakville Trafalgar High School
Secondary: PublicSt Thomas Aquinas Roman Catholic Secondary School
Secondary: CatholicIroquois Ridge High School
Secondary: Public

