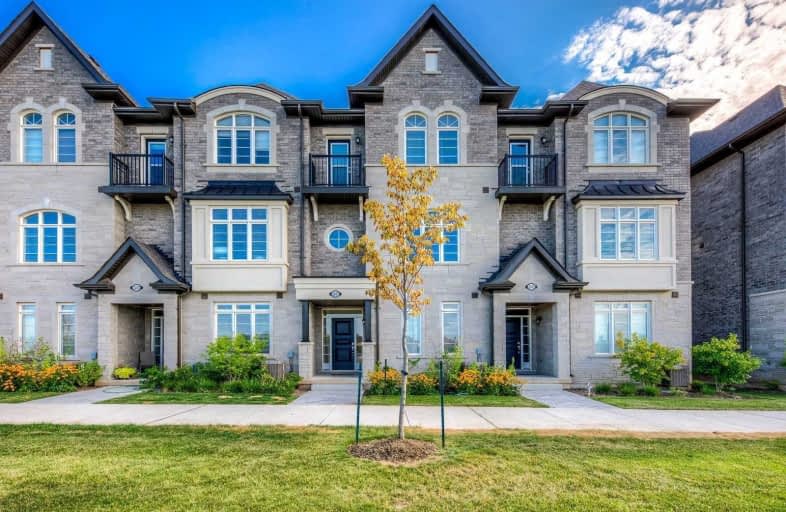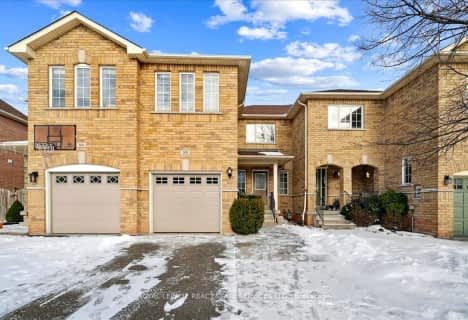Sold on Sep 18, 2019
Note: Property is not currently for sale or for rent.

-
Type: Att/Row/Twnhouse
-
Style: 3-Storey
-
Size: 2000 sqft
-
Lot Size: 20.17 x 75.31 Feet
-
Age: 0-5 years
-
Taxes: $5,506 per year
-
Days on Site: 7 Days
-
Added: Sep 25, 2019 (1 week on market)
-
Updated:
-
Last Checked: 2 hours ago
-
MLS®#: W4573368
-
Listed By: Re/max west realty inc., brokerage
Modern Executive Townhouse, In The Highly Sought After Area Of West Oak Trails. Valentina Model, 2289 Sq Ft (As Per Builder Plan), Features Beautiful Finishes, Hardwood Floors On 2nd Level, Large Kitchen With Granite Counters, Ceramic Backsplash, S/S Appliances. Large Living/Dining Room With Hardwood Floors And Gas Fireplace. 2 Car Garage Plus 2 Extra Parking Spots. Close To The New Oakville Hospital, Public Transit, Schools, Hwy's, Shops And Much Much More!!
Extras
S/S Fridge, S/S Stove, B/I Dishwasher, Range Hood, Washer/Dryer, Central A/C, All Elf's, All Window Coverings.
Property Details
Facts for 2287 Khalsa Gate, Oakville
Status
Days on Market: 7
Last Status: Sold
Sold Date: Sep 18, 2019
Closed Date: Oct 03, 2019
Expiry Date: Nov 29, 2019
Sold Price: $820,000
Unavailable Date: Sep 18, 2019
Input Date: Sep 11, 2019
Property
Status: Sale
Property Type: Att/Row/Twnhouse
Style: 3-Storey
Size (sq ft): 2000
Age: 0-5
Area: Oakville
Community: West Oak Trails
Availability Date: Immediate
Inside
Bedrooms: 3
Bathrooms: 3
Kitchens: 1
Rooms: 8
Den/Family Room: Yes
Air Conditioning: Central Air
Fireplace: Yes
Washrooms: 3
Utilities
Electricity: Yes
Gas: Yes
Cable: Yes
Telephone: Yes
Building
Basement: None
Heat Type: Forced Air
Heat Source: Gas
Exterior: Brick
Exterior: Stone
Water Supply: Municipal
Special Designation: Unknown
Parking
Driveway: Private
Garage Spaces: 2
Garage Type: Built-In
Covered Parking Spaces: 2
Total Parking Spaces: 4
Fees
Tax Year: 2019
Tax Legal Description: Pt Blk 2,Pl 20M1187,Pts35,36,37 20R20787
Taxes: $5,506
Additional Mo Fees: 180
Highlights
Feature: Hospital
Feature: Park
Feature: Public Transit
Feature: School
Land
Cross Street: Bronte & Dundas
Municipality District: Oakville
Fronting On: East
Parcel of Tied Land: Y
Pool: None
Sewer: Sewers
Lot Depth: 75.31 Feet
Lot Frontage: 20.17 Feet
Additional Media
- Virtual Tour: https://tours.aisonphoto.com/idx/960437
Rooms
Room details for 2287 Khalsa Gate, Oakville
| Type | Dimensions | Description |
|---|---|---|
| Study Ground | 3.80 x 6.30 | Ceramic Floor, Closet |
| Living 2nd | 5.75 x 5.90 | Hardwood Floor, Combined W/Dining, Gas Fireplace |
| Dining 2nd | 5.75 x 5.90 | Hardwood Floor, Combined W/Living |
| Kitchen 2nd | 2.40 x 4.85 | Ceramic Floor, Granite Counter, Ceramic Back Splash |
| Breakfast 2nd | 3.50 x 4.50 | Ceramic Floor, Combined W/Kitchen |
| Master 3rd | 3.80 x 5.00 | Broadloom, 5 Pc Ensuite, W/I Closet |
| 2nd Br 3rd | 3.00 x 3.05 | Broadloom, Closet |
| 3rd Br 3rd | 2.75 x 3.75 | Broadloom, Closet |
| XXXXXXXX | XXX XX, XXXX |
XXXX XXX XXXX |
$XXX,XXX |
| XXX XX, XXXX |
XXXXXX XXX XXXX |
$XXX,XXX | |
| XXXXXXXX | XXX XX, XXXX |
XXXXXXX XXX XXXX |
|
| XXX XX, XXXX |
XXXXXX XXX XXXX |
$XXX,XXX | |
| XXXXXXXX | XXX XX, XXXX |
XXXXXX XXX XXXX |
$X,XXX |
| XXX XX, XXXX |
XXXXXX XXX XXXX |
$X,XXX |
| XXXXXXXX XXXX | XXX XX, XXXX | $820,000 XXX XXXX |
| XXXXXXXX XXXXXX | XXX XX, XXXX | $819,900 XXX XXXX |
| XXXXXXXX XXXXXXX | XXX XX, XXXX | XXX XXXX |
| XXXXXXXX XXXXXX | XXX XX, XXXX | $849,900 XXX XXXX |
| XXXXXXXX XXXXXX | XXX XX, XXXX | $2,500 XXX XXXX |
| XXXXXXXX XXXXXX | XXX XX, XXXX | $2,500 XXX XXXX |

ÉIC Sainte-Trinité
Elementary: CatholicSt Joan of Arc Catholic Elementary School
Elementary: CatholicCaptain R. Wilson Public School
Elementary: PublicSt. Mary Catholic Elementary School
Elementary: CatholicPalermo Public School
Elementary: PublicEmily Carr Public School
Elementary: PublicÉSC Sainte-Trinité
Secondary: CatholicAbbey Park High School
Secondary: PublicCorpus Christi Catholic Secondary School
Secondary: CatholicGarth Webb Secondary School
Secondary: PublicSt Ignatius of Loyola Secondary School
Secondary: CatholicDr. Frank J. Hayden Secondary School
Secondary: Public- 4 bath
- 3 bed
- 2000 sqft
Unit -2280 Baronwood Drive, Oakville, Ontario • L6M 5J8 • 1019 - WM Westmount
- 4 bath
- 3 bed
- 1100 sqft
2429 LAZIO Lane, Oakville, Ontario • L6M 4P4 • 1022 - WT West Oak Trails




