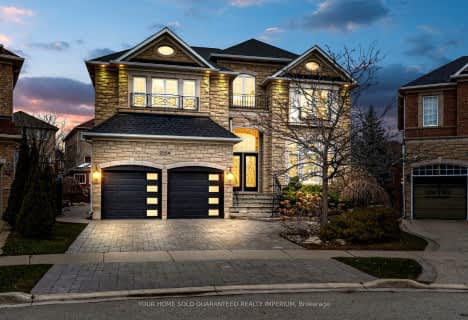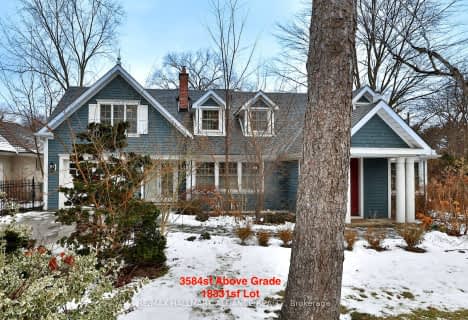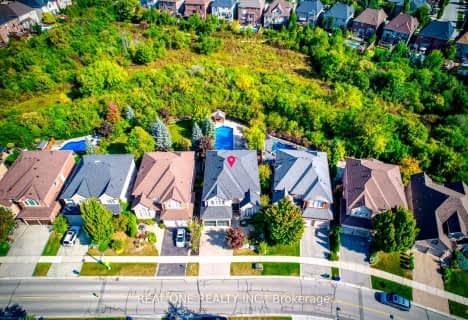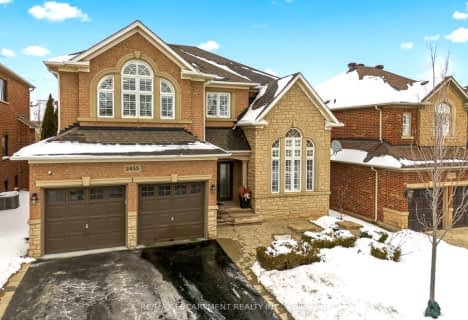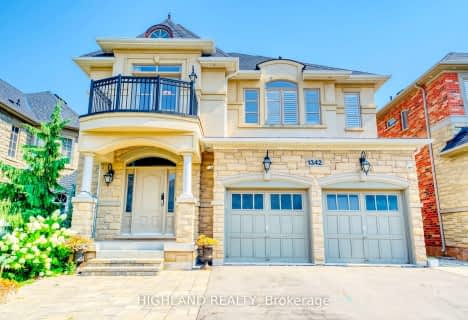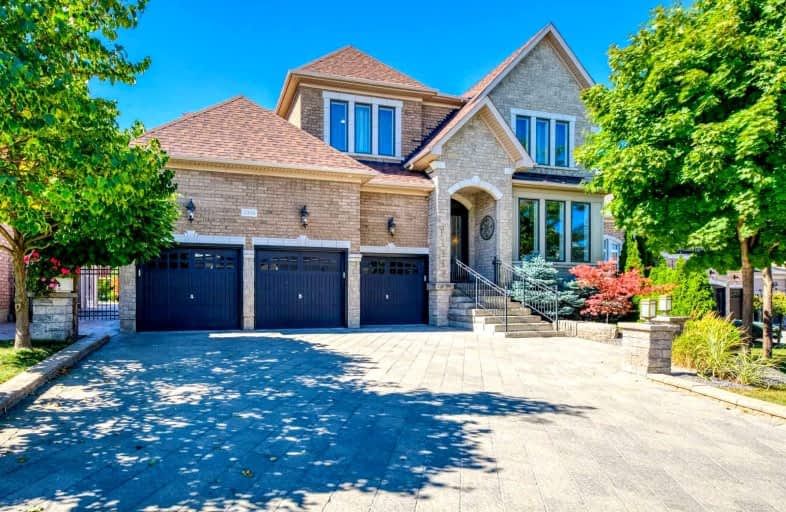

Holy Family School
Elementary: CatholicSheridan Public School
Elementary: PublicFalgarwood Public School
Elementary: PublicPost's Corners Public School
Elementary: PublicSt Marguerite d'Youville Elementary School
Elementary: CatholicJoshua Creek Public School
Elementary: PublicÉcole secondaire Gaétan Gervais
Secondary: PublicGary Allan High School - Oakville
Secondary: PublicGary Allan High School - STEP
Secondary: PublicHoly Trinity Catholic Secondary School
Secondary: CatholicIroquois Ridge High School
Secondary: PublicWhite Oaks High School
Secondary: Public- 4 bath
- 4 bed
- 3000 sqft
2354 Salcome Drive, Oakville, Ontario • L6H 7N3 • 1009 - JC Joshua Creek
- 6 bath
- 4 bed
- 3500 sqft
1387 Ferncrest Road, Oakville, Ontario • L6H 7W2 • 1009 - JC Joshua Creek
- 5 bath
- 4 bed
- 3500 sqft
2384 Rock Point Drive, Oakville, Ontario • L6H 7V3 • 1009 - JC Joshua Creek
- 5 bath
- 4 bed
- 3000 sqft
1548 Pinery Crescent, Oakville, Ontario • L6H 7J9 • Iroquois Ridge North
- 6 bath
- 4 bed
- 3500 sqft
3183 Daniel Way, Oakville, Ontario • L6H 0V7 • 1008 - GO Glenorchy
- 4 bath
- 4 bed
- 3000 sqft
2455 Bon Echo Drive, Oakville, Ontario • L6H 7R1 • Iroquois Ridge North
- 6 bath
- 4 bed
- 3500 sqft
1342 Kestell Boulevard, Oakville, Ontario • L6H 0C8 • Iroquois Ridge North
- 4 bath
- 5 bed
- 3500 sqft
1428 Ford Strathy Crescent, Oakville, Ontario • L6H 3W8 • Rural Oakville
- 5 bath
- 4 bed
- 3500 sqft
3100 Daniel Way, Oakville, Ontario • L6H 0V1 • 1008 - GO Glenorchy


