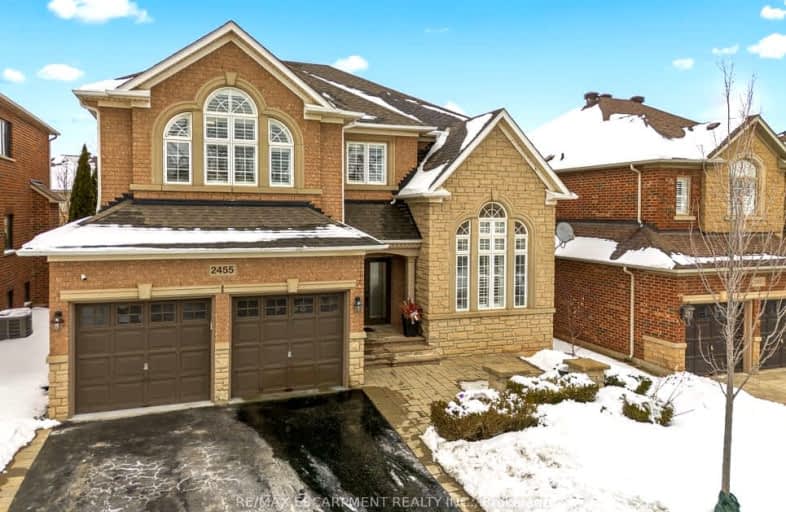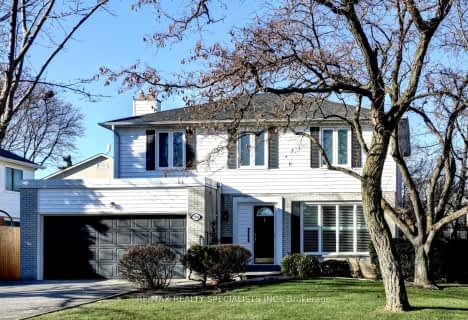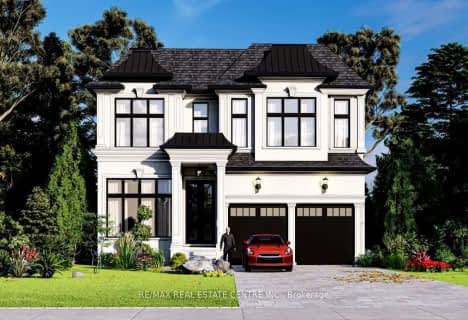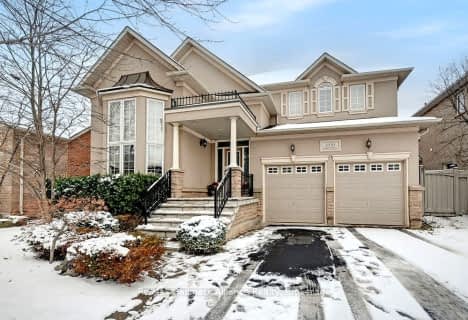
Car-Dependent
- Almost all errands require a car.
Some Transit
- Most errands require a car.
Bikeable
- Some errands can be accomplished on bike.

Holy Family School
Elementary: CatholicSheridan Public School
Elementary: PublicChrist The King Catholic School
Elementary: CatholicGarthwood Park Public School
Elementary: PublicSt Marguerite d'Youville Elementary School
Elementary: CatholicJoshua Creek Public School
Elementary: PublicGary Allan High School - Oakville
Secondary: PublicGary Allan High School - STEP
Secondary: PublicLoyola Catholic Secondary School
Secondary: CatholicHoly Trinity Catholic Secondary School
Secondary: CatholicIroquois Ridge High School
Secondary: PublicWhite Oaks High School
Secondary: Public-
Litchfield Park
White Oaks Blvd (at Litchfield Rd), Oakville ON 2.98km -
Bromsgrove park
5.09km -
Sawmill Creek
Sawmill Valley & Burnhamthorpe, Mississauga ON 5.79km
-
TD Bank Financial Group
321 Iroquois Shore Rd, Oakville ON L6H 1M3 4.07km -
Royal Bank of Canada
361 Cornwall Rd, Oakville ON L6J 7Z5 4.21km -
TD Bank Financial Group
2200 Burnhamthorpe Rd W (at Erin Mills Pkwy), Mississauga ON L5L 5Z5 5.08km
- 6 bath
- 4 bed
- 3500 sqft
1387 Ferncrest Road, Oakville, Ontario • L6H 7W2 • 1009 - JC Joshua Creek
- 5 bath
- 4 bed
- 3500 sqft
2384 Rock Point Drive, Oakville, Ontario • L6H 7V3 • 1009 - JC Joshua Creek
- 4 bath
- 4 bed
- 3500 sqft
1510 Craigleith Road, Oakville, Ontario • L6H 7W3 • 1009 - JC Joshua Creek
- 5 bath
- 5 bed
- 3500 sqft
1389 Creekwood Trail, Oakville, Ontario • L6H 6C7 • 1009 - JC Joshua Creek
- 5 bath
- 4 bed
- 3500 sqft
1033 Kestell Boulevard, Oakville, Ontario • L6H 7L7 • 1009 - JC Joshua Creek
- 4 bath
- 6 bed
1161 Glenashton Drive, Oakville, Ontario • L6H 5L7 • 1018 - WC Wedgewood Creek
- 4 bath
- 4 bed
- 2500 sqft
1407 Bayshire Drive, Oakville, Ontario • L6H 6E8 • 1009 - JC Joshua Creek
- 4 bath
- 4 bed
- 3500 sqft
1185 Lindenrock Drive, Oakville, Ontario • L6H 6T5 • 1009 - JC Joshua Creek
- 5 bath
- 4 bed
- 3500 sqft
3100 Daniel Way, Oakville, Ontario • L6H 0V1 • 1008 - GO Glenorchy





















