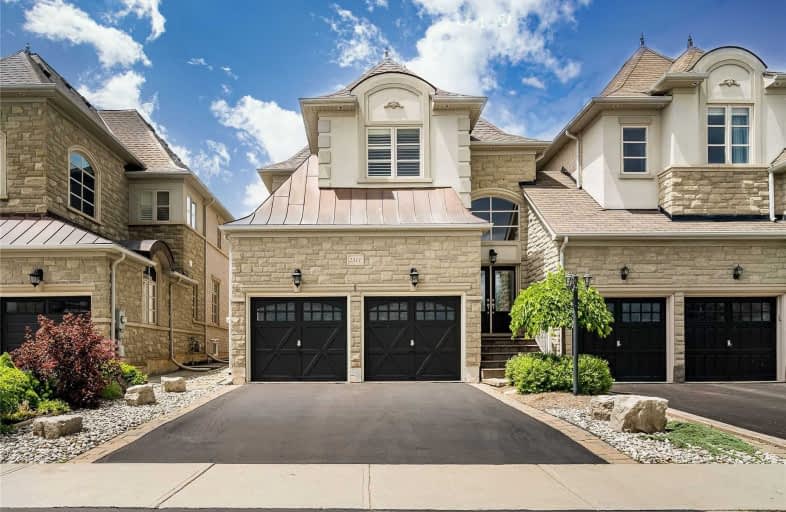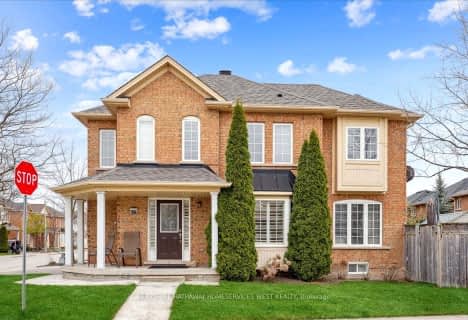
ÉIC Sainte-Trinité
Elementary: CatholicSt Joan of Arc Catholic Elementary School
Elementary: CatholicCaptain R. Wilson Public School
Elementary: PublicSt. Mary Catholic Elementary School
Elementary: CatholicPalermo Public School
Elementary: PublicEmily Carr Public School
Elementary: PublicÉSC Sainte-Trinité
Secondary: CatholicAbbey Park High School
Secondary: PublicCorpus Christi Catholic Secondary School
Secondary: CatholicGarth Webb Secondary School
Secondary: PublicSt Ignatius of Loyola Secondary School
Secondary: CatholicDr. Frank J. Hayden Secondary School
Secondary: Public- 3 bath
- 3 bed
- 1100 sqft
2342 Newcastle Crescent, Oakville, Ontario • L6M 4P6 • West Oak Trails
- 4 bath
- 3 bed
- 2000 sqft
2446 Valleyridge Drive, Oakville, Ontario • L6M 5G7 • Palermo West
- 3 bath
- 3 bed
- 1500 sqft
31-2171 Fiddlers Way, Oakville, Ontario • L6M 0R9 • West Oak Trails
- 4 bath
- 3 bed
- 1500 sqft
31-3353 Liptay Avenue, Oakville, Ontario • L6M 0M6 • Palermo West
- 4 bath
- 3 bed
- 1500 sqft
2404 Old Brompton Way, Oakville, Ontario • L6M 0J3 • West Oak Trails
- 3 bath
- 3 bed
- 1500 sqft
5346 Haldimand Crescent, Burlington, Ontario • L7L 7E4 • Orchard














