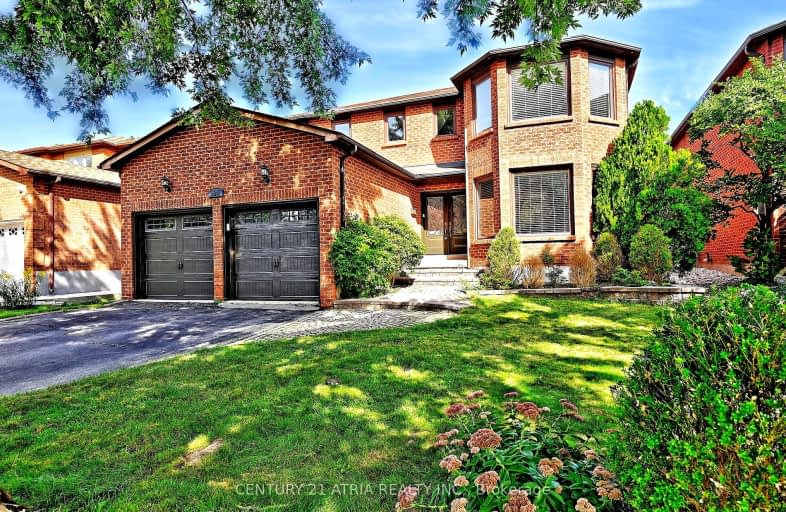Car-Dependent
- Almost all errands require a car.
Some Transit
- Most errands require a car.
Bikeable
- Some errands can be accomplished on bike.

St. Gregory the Great (Elementary)
Elementary: CatholicOur Lady of Peace School
Elementary: CatholicSt. Teresa of Calcutta Elementary School
Elementary: CatholicRiver Oaks Public School
Elementary: PublicOodenawi Public School
Elementary: PublicSt Andrew Catholic School
Elementary: CatholicGary Allan High School - Oakville
Secondary: PublicGary Allan High School - STEP
Secondary: PublicAbbey Park High School
Secondary: PublicSt Ignatius of Loyola Secondary School
Secondary: CatholicHoly Trinity Catholic Secondary School
Secondary: CatholicWhite Oaks High School
Secondary: Public-
Heritage Way Park
Oakville ON 3.9km -
Trafalgar Park
Oakville ON 4.97km -
Oakville Water Works Park
Where Kerr Street meets the lakefront, Oakville ON 5.79km
-
PC Financial
201 Oak Walk Dr, Oakville ON L6H 6M3 2.15km -
CIBC
271 Hays Blvd, Oakville ON L6H 6Z3 2.39km -
TD Bank Financial Group
2325 Trafalgar Rd (at Rosegate Way), Oakville ON L6H 6N9 2.48km
- 4 bath
- 4 bed
- 2500 sqft
1366 Marblehead Road, Oakville, Ontario • L6M 5N9 • 1012 - NW Northwest
- — bath
- — bed
- — sqft
3318 Charles Biggar Drive, Oakville, Ontario • L6M 1P7 • 1008 - GO Glenorchy
- 4 bath
- 4 bed
- 2500 sqft
2213 Glengrove Crescent, Oakville, Ontario • L6M 3X5 • 1022 - WT West Oak Trails
- 3 bath
- 4 bed
- 3000 sqft
1165 Glenashton Drive, Oakville, Ontario • L6H 5L7 • 1018 - WC Wedgewood Creek














