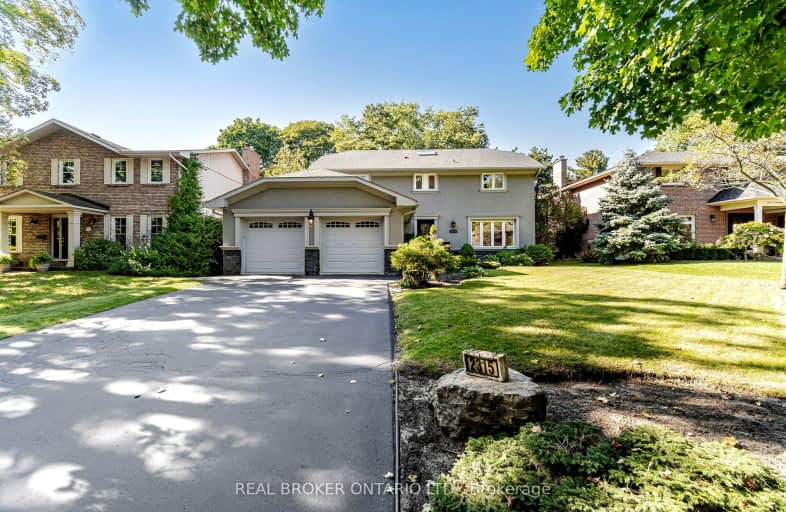Car-Dependent
- Most errands require a car.
Minimal Transit
- Almost all errands require a car.
Somewhat Bikeable
- Most errands require a car.

Hillside Public School Public School
Elementary: PublicSt Helen Separate School
Elementary: CatholicSt Luke Elementary School
Elementary: CatholicSt Vincent's Catholic School
Elementary: CatholicE J James Public School
Elementary: PublicMaple Grove Public School
Elementary: PublicÉcole secondaire Gaétan Gervais
Secondary: PublicClarkson Secondary School
Secondary: PublicIona Secondary School
Secondary: CatholicLorne Park Secondary School
Secondary: PublicOakville Trafalgar High School
Secondary: PublicSt Thomas Aquinas Roman Catholic Secondary School
Secondary: Catholic-
The Royal Windsor Pub & Eatery
610 Ford Drive, Oakville, ON L6J 7V7 1.9km -
Oakville Temple Bar
1140 Winston Churchill Blvd, Unit 1, Oakville, ON L6J 0A3 2.84km -
Harpers Landing
481 Cornwall Road, Oakville, ON L6J 7S8 3.62km
-
Tim Hortons
515 Maplegrove Dr, Oakville, ON L6J 4W3 1.88km -
Casa Romana Sweets
609 Ford Drive, Unit 2, Oakville, ON L6J 7Z6 1.91km -
Tim Horton's
2316 Royal Windsor Dr, Oakville, ON L6J 7Y1 2.06km
-
LF3 Oakville
2061 Cornwall Road, Unit 8, Oakville, ON L6J 7S2 1.95km -
Ontario Racquet Club
884 Southdown Road, Mississauga, ON L5J 2Y4 3.66km -
Orangetheory Fitness South Oakville
487 Cornwall Rd, Oakville, ON L6J 7S8 3.62km
-
Rexall Pharma Plus
523 Maple Grove Dr, Oakville, ON L6J 4W3 1.95km -
CIMS Guardian Pharmacy
1235 Trafalgar Road, Oakville, ON L6H 3P1 4.71km -
Queens Medical Center
1289 Marlborough Crt, Oakville, ON L6H 2R9 4.86km
-
Freshii
27-511 Maple Grove Dr, Suite 27, Oakville, ON L6J 4W3 1.9km -
Bento Sushi
511 Maple Grove Drive, Oakville, ON L6J 4W3 1.9km -
New West City Restaurant & Bar
2387 Lakeshore Road W, Mississauga, ON L5J 1J9 1.91km
-
Oakville Place
240 Leighland Ave, Oakville, ON L6H 3H6 4.64km -
Oakville Entertainment Centrum
2075 Winston Park Drive, Oakville, ON L6H 6P5 4.74km -
Upper Oakville Shopping Centre
1011 Upper Middle Road E, Oakville, ON L6H 4L2 4.97km
-
Sobeys
511 Maple Grove Drive, Oakville, ON L6J 4W3 1.83km -
Metro
910 Southdown Road, Mississauga, ON L5J 2Y4 3.51km -
Longo's
469 Cornwall Road, Oakville, ON L6J 4A7 3.72km
-
LCBO
321 Cornwall Drive, Suite C120, Oakville, ON L6J 7Z5 4.18km -
The Beer Store
1011 Upper Middle Road E, Oakville, ON L6H 4L2 4.97km -
LCBO
2458 Dundas Street W, Mississauga, ON L5K 1R8 6.57km
-
Esso
541 Maple Grove Drive, Oakville, ON L6J 7M9 2km -
U-Haul Moving & Storage
2700 Royal Windsor Dr, Mississauga, ON L5J 1K7 2.44km -
Sil's Complete Auto Care Centre
1040 Winston Churchill Boulevard, Oakville, ON L6J 7Y4 2.53km
-
Cineplex - Winston Churchill VIP
2081 Winston Park Drive, Oakville, ON L6H 6P5 4.64km -
Five Drive-In Theatre
2332 Ninth Line, Oakville, ON L6H 7G9 5.43km -
Film.Ca Cinemas
171 Speers Road, Unit 25, Oakville, ON L6K 3W8 5.66km
-
Clarkson Community Centre
2475 Truscott Drive, Mississauga, ON L5J 2B3 3.98km -
Oakville Public Library - Central Branch
120 Navy Street, Oakville, ON L6J 2Z4 4.68km -
White Oaks Branch - Oakville Public Library
1070 McCraney Street E, Oakville, ON L6H 2R6 5.68km
-
Oakville Hospital
231 Oak Park Boulevard, Oakville, ON L6H 7S8 6.69km -
Ian Anderson House
430 Winston Churchill Boulevard, Oakville, ON L6J 7X2 1km -
Connect Hearing
Maple Grove Village Shopping Centre, 511 Maple Grove Drive Unit 12, Oakville, ON L6J 4W3 1.9km
-
Holton Heights Park
1315 Holton Heights Dr, Oakville ON 4.49km -
Lakeside Park
2 Navy St (at Front St.), Oakville ON L6J 2Y5 4.65km -
Tannery Park
10 WALKER St, Oakville 4.91km
-
TD Bank Financial Group
2325 Trafalgar Rd (at Rosegate Way), Oakville ON L6H 6N9 6.38km -
TD Bank Financial Group
2517 Prince Michael Dr, Oakville ON L6H 0E9 6.42km -
RBC Royal Bank
309 Hays Blvd (Trafalgar and Dundas), Oakville ON L6H 6Z3 6.85km





