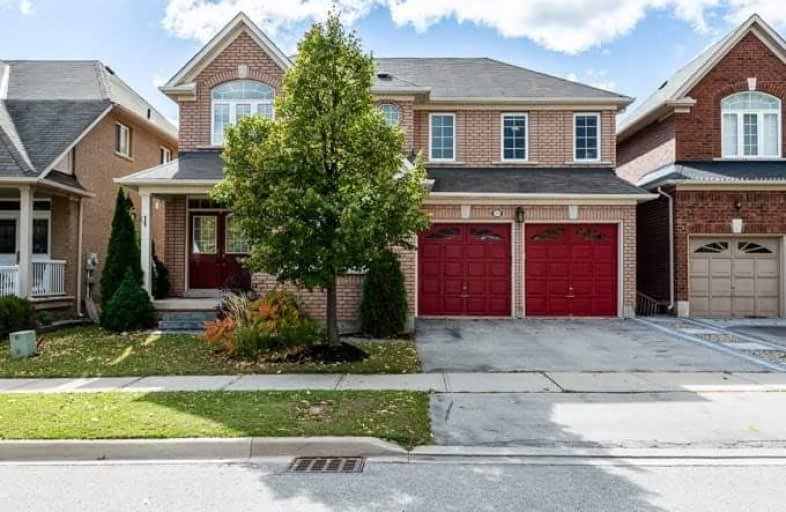Sold on Jan 25, 2019
Note: Property is not currently for sale or for rent.

-
Type: Detached
-
Style: 2-Storey
-
Size: 2500 sqft
-
Lot Size: 44.95 x 87.47 Feet
-
Age: 6-15 years
-
Taxes: $6,150 per year
-
Days on Site: 22 Days
-
Added: Jan 03, 2019 (3 weeks on market)
-
Updated:
-
Last Checked: 13 hours ago
-
MLS®#: W4328578
-
Listed By: Re/max aboutowne realty corp., brokerage
Location.!! Spectacular 3000 Sq Ft 4 Bed, 5 Bath Detach Home In Sought After Westmount. Superb Open Concept Layout, Living/Dining Room, Massive Kitchen Open To Family Room, Main Floor Den, 4 Spacious Bed & 3 Baths On 2nd Floor. Basement Features Kitchen Area, Tv/Media Room, Rec Area & Full Bathrm. Walking Distance To Excellent Schools. This Is A Great Opportunity To Own A Substantial Family Home On A Quiet Street In Oakvilles Most Coveted Family Neighbourhood
Extras
Fridge, Stove, Dishwasher, Washer & Dryer, All Light Fixtures, All Window Coverings, 2 X Garage Door Openers, Basement Fridge, Stove, Dishwasher
Property Details
Facts for 2331 Briargrove Circle, Oakville
Status
Days on Market: 22
Last Status: Sold
Sold Date: Jan 25, 2019
Closed Date: Feb 08, 2019
Expiry Date: Jun 30, 2019
Sold Price: $1,190,000
Unavailable Date: Jan 25, 2019
Input Date: Jan 03, 2019
Property
Status: Sale
Property Type: Detached
Style: 2-Storey
Size (sq ft): 2500
Age: 6-15
Area: Oakville
Community: West Oak Trails
Availability Date: Flexible
Inside
Bedrooms: 4
Bathrooms: 5
Kitchens: 1
Kitchens Plus: 1
Rooms: 19
Den/Family Room: Yes
Air Conditioning: Central Air
Fireplace: Yes
Laundry Level: Main
Washrooms: 5
Building
Basement: Finished
Basement 2: W/O
Heat Type: Forced Air
Heat Source: Gas
Exterior: Brick
Water Supply: Municipal
Special Designation: Unknown
Parking
Driveway: Pvt Double
Garage Spaces: 2
Garage Type: Built-In
Covered Parking Spaces: 2
Fees
Tax Year: 2018
Tax Legal Description: Lot 89, Plan 20M873, Oakville
Taxes: $6,150
Highlights
Feature: Hospital
Feature: Level
Feature: Park
Feature: Public Transit
Feature: Ravine
Feature: School
Land
Cross Street: Falling Green & Stra
Municipality District: Oakville
Fronting On: West
Pool: None
Sewer: Sewers
Lot Depth: 87.47 Feet
Lot Frontage: 44.95 Feet
Additional Media
- Virtual Tour: https://tours.bhtours.ca/60892/nb/
Rooms
Room details for 2331 Briargrove Circle, Oakville
| Type | Dimensions | Description |
|---|---|---|
| Living Main | 3.48 x 3.51 | |
| Dining Main | 3.48 x 3.51 | |
| Kitchen Main | 2.72 x 4.55 | |
| Breakfast Main | 3.66 x 3.94 | |
| Family Main | 3.94 x 4.88 | |
| Den Main | 3.05 x 3.66 | |
| Master 2nd | 3.94 x 6.38 | |
| 2nd Br 2nd | 3.81 x 3.94 | |
| 3rd Br 2nd | 3.66 x 3.94 | |
| 4th Br 2nd | 3.51 x 3.94 | |
| Kitchen Bsmt | 3.81 x 6.55 | |
| Rec Bsmt | 3.66 x 10.51 |
| XXXXXXXX | XXX XX, XXXX |
XXXX XXX XXXX |
$X,XXX,XXX |
| XXX XX, XXXX |
XXXXXX XXX XXXX |
$X,XXX,XXX | |
| XXXXXXXX | XXX XX, XXXX |
XXXXXXX XXX XXXX |
|
| XXX XX, XXXX |
XXXXXX XXX XXXX |
$X,XXX,XXX |
| XXXXXXXX XXXX | XXX XX, XXXX | $1,190,000 XXX XXXX |
| XXXXXXXX XXXXXX | XXX XX, XXXX | $1,239,000 XXX XXXX |
| XXXXXXXX XXXXXXX | XXX XX, XXXX | XXX XXXX |
| XXXXXXXX XXXXXX | XXX XX, XXXX | $1,269,000 XXX XXXX |

ÉIC Sainte-Trinité
Elementary: CatholicSt Joan of Arc Catholic Elementary School
Elementary: CatholicCaptain R. Wilson Public School
Elementary: PublicSt. John Paul II Catholic Elementary School
Elementary: CatholicPalermo Public School
Elementary: PublicEmily Carr Public School
Elementary: PublicÉSC Sainte-Trinité
Secondary: CatholicAbbey Park High School
Secondary: PublicCorpus Christi Catholic Secondary School
Secondary: CatholicGarth Webb Secondary School
Secondary: PublicSt Ignatius of Loyola Secondary School
Secondary: CatholicHoly Trinity Catholic Secondary School
Secondary: Catholic- 3 bath
- 4 bed
- 1500 sqft
2271 Littondale Lane, Oakville, Ontario • L6M 0A6 • 1000 - BC Bronte Creek



