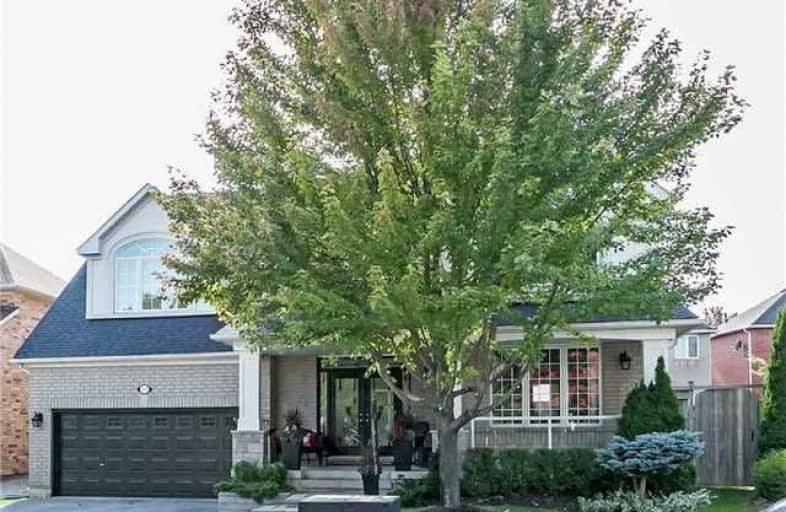Sold on Jan 28, 2019
Note: Property is not currently for sale or for rent.

-
Type: Detached
-
Style: 2-Storey
-
Size: 3000 sqft
-
Lot Size: 51.94 x 99.41 Feet
-
Age: 6-15 years
-
Taxes: $6,969 per year
-
Days on Site: 81 Days
-
Added: Nov 08, 2018 (2 months on market)
-
Updated:
-
Last Checked: 13 hours ago
-
MLS®#: W4298375
-
Listed By: Royal lepage real estate services ltd., brokerage
Wow! Amazing Value! Gorgeous Luxury Home Approx 4463 Sqft. Of Fnshed Living Space In Westmount Close To New Hosp. Pool Size Lot (86' Rear) & Deck. Hrdwd, Pot Lights, & A/C '18 Loaded W/Upgrds. Lovely Frml Lvg/Dng Rm W/Hrdwd Flr, Gourmet Kit W/Granite Island/Brfst Bar & W/O Open To Fam Rm W/Gas Fpl. Lovely Master Ensuite Bth. Exceptional Fshed Bsmt W/Hme Thtr/Wet Bar/Bdrm/3Pc Bth W/ Heated Flrs. Reshingled Roof. 10++
Extras
Built-In Dishwasher, Fridge, Stove, Washer, Dryer, All Elf's, All Window Coverings, C/Vac, Gdo, Alarm, Built-In Oven/Convection, Microwave/Convection, Garage Shelving, Hot Tub (As Is). Exclude: Living & Dining Room Drapes & Tv's
Property Details
Facts for 2337 Canonridge Circle, Oakville
Status
Days on Market: 81
Last Status: Sold
Sold Date: Jan 28, 2019
Closed Date: Feb 26, 2019
Expiry Date: Feb 08, 2019
Sold Price: $1,351,000
Unavailable Date: Jan 28, 2019
Input Date: Nov 08, 2018
Property
Status: Sale
Property Type: Detached
Style: 2-Storey
Size (sq ft): 3000
Age: 6-15
Area: Oakville
Community: West Oak Trails
Availability Date: Tba
Assessment Amount: $910,000
Assessment Year: 2018
Inside
Bedrooms: 4
Bedrooms Plus: 1
Bathrooms: 5
Kitchens: 1
Rooms: 9
Den/Family Room: Yes
Air Conditioning: Central Air
Fireplace: Yes
Laundry Level: Main
Central Vacuum: Y
Washrooms: 5
Building
Basement: Finished
Basement 2: Full
Heat Type: Forced Air
Heat Source: Gas
Exterior: Brick
Elevator: N
Water Supply: Municipal
Special Designation: Unknown
Parking
Driveway: Pvt Double
Garage Spaces: 2
Garage Type: Attached
Covered Parking Spaces: 2
Fees
Tax Year: 2018
Tax Legal Description: Plan 20M833 Lot 181
Taxes: $6,969
Highlights
Feature: Grnbelt/Cons
Feature: Hospital
Feature: Level
Feature: Park
Feature: School
Feature: Wooded/Treed
Land
Cross Street: Calloway-Gooseberry-
Municipality District: Oakville
Fronting On: West
Pool: None
Sewer: Sewers
Lot Depth: 99.41 Feet
Lot Frontage: 51.94 Feet
Lot Irregularities: 86.51 (Rear) Irregula
Acres: < .50
Zoning: Residential
Additional Media
- Virtual Tour: http://www.qstudios.ca/HD/2337_CanonridgeCircle.html
Rooms
Room details for 2337 Canonridge Circle, Oakville
| Type | Dimensions | Description |
|---|---|---|
| Living Main | 3.93 x 7.94 | Hardwood Floor, Combined W/Dining, Open Concept |
| Kitchen Main | 3.49 x 4.14 | Ceramic Floor, Granite Counter, Centre Island |
| Breakfast Main | 3.43 x 3.54 | Ceramic Floor, W/O To Deck |
| Family Main | 4.24 x 5.23 | Hardwood Floor, Gas Fireplace, Pot Lights |
| Master 2nd | 4.24 x 5.18 | Hardwood Floor, W/I Closet, Soaker |
| Den 2nd | 3.38 x 3.38 | Hardwood Floor, Open Concept |
| Br 2nd | 3.25 x 3.93 | Hardwood Floor |
| Br 2nd | 3.69 x 4.04 | Hardwood Floor, Semi Ensuite |
| Br 2nd | 3.43 x 3.97 | Hardwood Floor, Semi Ensuite |
| Br Bsmt | 3.20 x 4.75 | Hardwood Floor, Pot Lights |
| Rec Bsmt | 3.79 x 4.84 | Hardwood Floor, Pot Lights |
| Office Bsmt | 2.81 x 5.38 | Hardwood Floor, Pot Lights, Open Concept |
| XXXXXXXX | XXX XX, XXXX |
XXXX XXX XXXX |
$X,XXX,XXX |
| XXX XX, XXXX |
XXXXXX XXX XXXX |
$X,XXX,XXX | |
| XXXXXXXX | XXX XX, XXXX |
XXXXXXX XXX XXXX |
|
| XXX XX, XXXX |
XXXXXX XXX XXXX |
$X,XXX,XXX | |
| XXXXXXXX | XXX XX, XXXX |
XXXXXXX XXX XXXX |
|
| XXX XX, XXXX |
XXXXXX XXX XXXX |
$X,XXX,XXX | |
| XXXXXXXX | XXX XX, XXXX |
XXXXXXX XXX XXXX |
|
| XXX XX, XXXX |
XXXXXX XXX XXXX |
$X,XXX,XXX | |
| XXXXXXXX | XXX XX, XXXX |
XXXXXXX XXX XXXX |
|
| XXX XX, XXXX |
XXXXXX XXX XXXX |
$X,XXX,XXX |
| XXXXXXXX XXXX | XXX XX, XXXX | $1,351,000 XXX XXXX |
| XXXXXXXX XXXXXX | XXX XX, XXXX | $1,399,900 XXX XXXX |
| XXXXXXXX XXXXXXX | XXX XX, XXXX | XXX XXXX |
| XXXXXXXX XXXXXX | XXX XX, XXXX | $1,459,900 XXX XXXX |
| XXXXXXXX XXXXXXX | XXX XX, XXXX | XXX XXXX |
| XXXXXXXX XXXXXX | XXX XX, XXXX | $1,499,900 XXX XXXX |
| XXXXXXXX XXXXXXX | XXX XX, XXXX | XXX XXXX |
| XXXXXXXX XXXXXX | XXX XX, XXXX | $1,549,900 XXX XXXX |
| XXXXXXXX XXXXXXX | XXX XX, XXXX | XXX XXXX |
| XXXXXXXX XXXXXX | XXX XX, XXXX | $1,589,900 XXX XXXX |

ÉIC Sainte-Trinité
Elementary: CatholicSt Joan of Arc Catholic Elementary School
Elementary: CatholicCaptain R. Wilson Public School
Elementary: PublicSt. Mary Catholic Elementary School
Elementary: CatholicSt. John Paul II Catholic Elementary School
Elementary: CatholicEmily Carr Public School
Elementary: PublicÉSC Sainte-Trinité
Secondary: CatholicAbbey Park High School
Secondary: PublicCorpus Christi Catholic Secondary School
Secondary: CatholicGarth Webb Secondary School
Secondary: PublicSt Ignatius of Loyola Secondary School
Secondary: CatholicHoly Trinity Catholic Secondary School
Secondary: Catholic- 3 bath
- 4 bed
- 1500 sqft
2271 Littondale Lane, Oakville, Ontario • L6M 0A6 • 1000 - BC Bronte Creek
- 4 bath
- 4 bed
- 2000 sqft
2385 Sequoia Way, Oakville, Ontario • L6M 4V5 • 1019 - WM Westmount
- 4 bath
- 4 bed
- 2000 sqft
1505 Sandpiper Road, Oakville, Ontario • L6M 3R8 • West Oak Trails
- 4 bath
- 4 bed
- 2000 sqft
2251 Vista Oak Road, Oakville, Ontario • L6M 3L8 • 1022 - WT West Oak Trails






