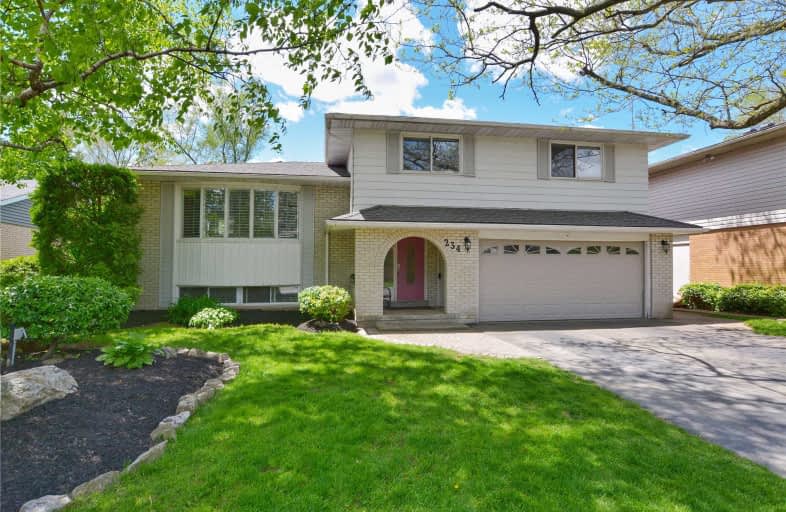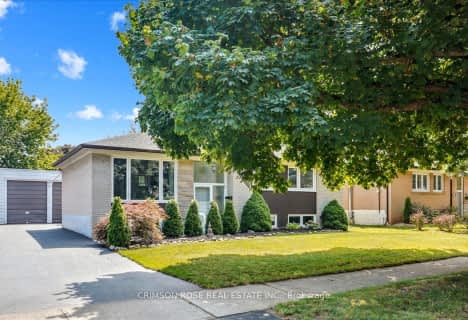
École élémentaire Patricia-Picknell
Elementary: Public
2.04 km
Brookdale Public School
Elementary: Public
2.73 km
Gladys Speers Public School
Elementary: Public
1.00 km
St Joseph's School
Elementary: Catholic
2.47 km
Eastview Public School
Elementary: Public
0.16 km
St Dominics Separate School
Elementary: Catholic
0.56 km
Robert Bateman High School
Secondary: Public
4.48 km
Abbey Park High School
Secondary: Public
4.35 km
Garth Webb Secondary School
Secondary: Public
5.06 km
St Ignatius of Loyola Secondary School
Secondary: Catholic
5.12 km
Thomas A Blakelock High School
Secondary: Public
2.50 km
St Thomas Aquinas Roman Catholic Secondary School
Secondary: Catholic
4.65 km







