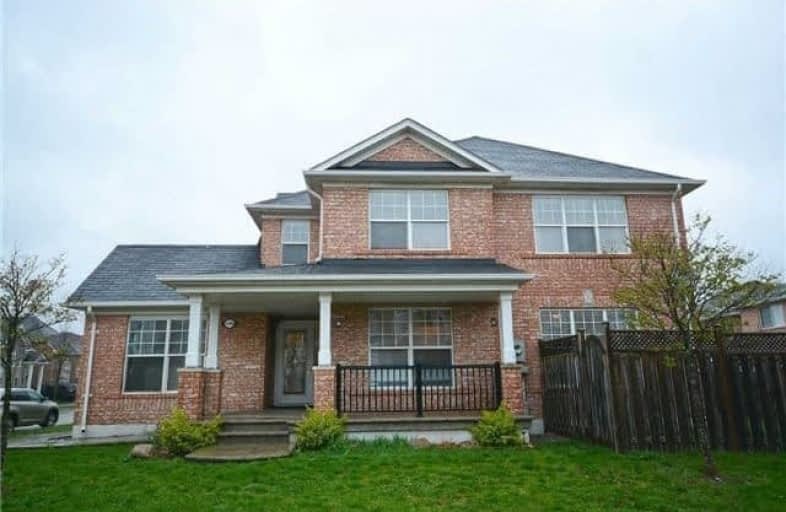Sold on May 24, 2019
Note: Property is not currently for sale or for rent.

-
Type: Detached
-
Style: 2-Storey
-
Size: 1500 sqft
-
Lot Size: 40.19 x 80.38 Feet
-
Age: 6-15 years
-
Taxes: $4,439 per year
-
Days on Site: 14 Days
-
Added: Sep 07, 2019 (2 weeks on market)
-
Updated:
-
Last Checked: 2 hours ago
-
MLS®#: W4445683
-
Listed By: Royal lepage terrequity realty, brokerage
Show Stopper!! Welcome To A Stunning Open Concept Corner Unit In West Oak Trails! Gourmet Kitchen With Ceramics, Pantry, Stone Mosaic Backsplash & Walk0Out To Fully Landscaped Fenced Yard From Breakfast Area. Large Family Room With Gas Fireplace & Television Niche Overlooks Kitchen. Hardwood In Main Floor, Cathedral Ceiling In Formal Living Room. Soaker Tub And Separate Shower Stall In Ensuite Bath. Lots Of Windows, Front Verandah. Shows Very Well!
Extras
Garage Door Opener & Remote, All Elf's, All Window Coverings, Built-In Dishwasher.
Property Details
Facts for 2340 Falkland Crescent, Oakville
Status
Days on Market: 14
Last Status: Sold
Sold Date: May 24, 2019
Closed Date: Jul 31, 2019
Expiry Date: Oct 10, 2019
Sold Price: $880,000
Unavailable Date: May 24, 2019
Input Date: May 10, 2019
Property
Status: Sale
Property Type: Detached
Style: 2-Storey
Size (sq ft): 1500
Age: 6-15
Area: Oakville
Community: West Oak Trails
Availability Date: 60-90 Days
Inside
Bedrooms: 4
Bathrooms: 3
Kitchens: 1
Rooms: 8
Den/Family Room: Yes
Air Conditioning: Central Air
Fireplace: Yes
Laundry Level: Lower
Washrooms: 3
Utilities
Electricity: Yes
Gas: Available
Cable: Available
Building
Basement: Finished
Heat Type: Forced Air
Heat Source: Gas
Exterior: Brick
Elevator: N
Energy Certificate: N
Green Verification Status: N
Water Supply: Municipal
Special Designation: Unknown
Parking
Driveway: Private
Garage Spaces: 1
Garage Type: Attached
Covered Parking Spaces: 1
Total Parking Spaces: 2
Fees
Tax Year: 2019
Tax Legal Description: Lot 83 Plan 20M869
Taxes: $4,439
Highlights
Feature: Golf
Feature: Grnbelt/Conserv
Feature: Hospital
Feature: Public Transit
Feature: Rec Centre
Feature: School
Land
Cross Street: Proudfoot/Dundas
Municipality District: Oakville
Fronting On: East
Pool: None
Sewer: Sewers
Lot Depth: 80.38 Feet
Lot Frontage: 40.19 Feet
Acres: < .50
Rooms
Room details for 2340 Falkland Crescent, Oakville
| Type | Dimensions | Description |
|---|---|---|
| Kitchen Main | 3.23 x 5.40 | Ceramic Floor, Breakfast Area, W/O To Yard |
| Family Main | 3.57 x 4.57 | Hardwood Floor, Gas Fireplace, Open Concept |
| Living Main | 3.64 x 4.22 | Hardwood Floor, Cathedral Ceiling, Formal Rm |
| Dining Main | 3.23 x 4.54 | Hardwood Floor, Open Concept, Combined W/Family |
| Master 2nd | 3.92 x 4.23 | Broadloom, 4 Pc Ensuite, W/I Closet |
| 2nd Br 2nd | 2.70 x 4.07 | Broadloom, Large Window, Closet |
| 3rd Br 2nd | 2.98 x 3.00 | Broadloom, Large Window, Closet |
| 4th Br 2nd | 3.28 x 3.30 | Broadloom, Closet Organizers, Large Closet |
| Rec Bsmt | 8.44 x 10.40 | Hardwood Floor |
| XXXXXXXX | XXX XX, XXXX |
XXXX XXX XXXX |
$XXX,XXX |
| XXX XX, XXXX |
XXXXXX XXX XXXX |
$XXX,XXX | |
| XXXXXXXX | XXX XX, XXXX |
XXXXXX XXX XXXX |
$X,XXX |
| XXX XX, XXXX |
XXXXXX XXX XXXX |
$X,XXX | |
| XXXXXXXX | XXX XX, XXXX |
XXXXXXX XXX XXXX |
|
| XXX XX, XXXX |
XXXXXX XXX XXXX |
$XXX,XXX | |
| XXXXXXXX | XXX XX, XXXX |
XXXXXXX XXX XXXX |
|
| XXX XX, XXXX |
XXXXXX XXX XXXX |
$XXX,XXX | |
| XXXXXXXX | XXX XX, XXXX |
XXXXXXX XXX XXXX |
|
| XXX XX, XXXX |
XXXXXX XXX XXXX |
$XXX,XXX |
| XXXXXXXX XXXX | XXX XX, XXXX | $880,000 XXX XXXX |
| XXXXXXXX XXXXXX | XXX XX, XXXX | $899,900 XXX XXXX |
| XXXXXXXX XXXXXX | XXX XX, XXXX | $2,500 XXX XXXX |
| XXXXXXXX XXXXXX | XXX XX, XXXX | $2,500 XXX XXXX |
| XXXXXXXX XXXXXXX | XXX XX, XXXX | XXX XXXX |
| XXXXXXXX XXXXXX | XXX XX, XXXX | $949,900 XXX XXXX |
| XXXXXXXX XXXXXXX | XXX XX, XXXX | XXX XXXX |
| XXXXXXXX XXXXXX | XXX XX, XXXX | $899,900 XXX XXXX |
| XXXXXXXX XXXXXXX | XXX XX, XXXX | XXX XXXX |
| XXXXXXXX XXXXXX | XXX XX, XXXX | $999,000 XXX XXXX |

Our Lady of Peace School
Elementary: CatholicSt. Teresa of Calcutta Elementary School
Elementary: CatholicSt. John Paul II Catholic Elementary School
Elementary: CatholicEmily Carr Public School
Elementary: PublicForest Trail Public School (Elementary)
Elementary: PublicWest Oak Public School
Elementary: PublicGary Allan High School - Oakville
Secondary: PublicÉSC Sainte-Trinité
Secondary: CatholicAbbey Park High School
Secondary: PublicGarth Webb Secondary School
Secondary: PublicSt Ignatius of Loyola Secondary School
Secondary: CatholicHoly Trinity Catholic Secondary School
Secondary: Catholic

