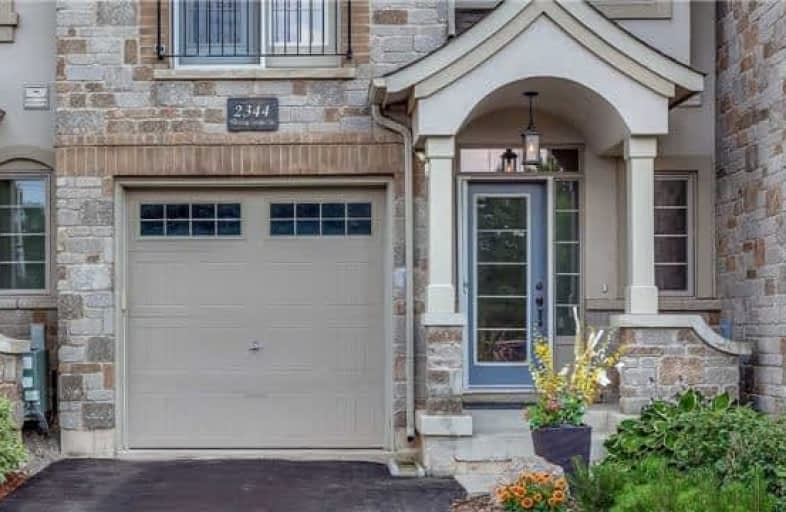Sold on Aug 16, 2018
Note: Property is not currently for sale or for rent.

-
Type: Att/Row/Twnhouse
-
Style: 2-Storey
-
Size: 1500 sqft
-
Lot Size: 20.18 x 101.58 Feet
-
Age: 6-15 years
-
Taxes: $3,458 per year
-
Days on Site: 16 Days
-
Added: Sep 07, 2019 (2 weeks on market)
-
Updated:
-
Last Checked: 6 hours ago
-
MLS®#: W4208392
-
Listed By: Harvey kalles real estate ltd., brokerage
Sun Filled Two Storey Executive Townhouse In The Heart Of West Oak Trails! Stunning Stone Finished Exterior, Preferred Floor Plan With 3 Bedrooms, 3 Baths. Open Concept Living Spaces With Rare Main Level Layout Featuring Window Wall Overlooking Fully Landscaped Rear Yard. Custom Granite Counter Tops With Bosch Stainless-Steel Appliances. Designed For The Executive Or Discerning Family - Perfect For Entertaining! Exceptionally Priced And Incredible Value!
Extras
Walking Distance To Pine Glen Soccer Complex, Pine Glen Park And Oakville Trafalgar Memorial Hospital. Minutes To Highway 407, 403, 401, Qew And Go Station. Turnkey Move In - Newly Painted! Zen Backyard W/Interlocking Stone Flooring.
Property Details
Facts for 2344 Whistling Springs Crescent, Oakville
Status
Days on Market: 16
Last Status: Sold
Sold Date: Aug 16, 2018
Closed Date: Sep 28, 2018
Expiry Date: Oct 31, 2018
Sold Price: $735,000
Unavailable Date: Aug 16, 2018
Input Date: Aug 01, 2018
Prior LSC: Listing with no contract changes
Property
Status: Sale
Property Type: Att/Row/Twnhouse
Style: 2-Storey
Size (sq ft): 1500
Age: 6-15
Area: Oakville
Community: West Oak Trails
Availability Date: Immediate
Inside
Bedrooms: 3
Bathrooms: 3
Kitchens: 1
Rooms: 6
Den/Family Room: No
Air Conditioning: Central Air
Fireplace: No
Laundry Level: Lower
Central Vacuum: Y
Washrooms: 3
Building
Basement: Finished
Basement 2: Walk-Up
Heat Type: Forced Air
Heat Source: Gas
Exterior: Brick
Exterior: Stone
Water Supply: Municipal
Special Designation: Unknown
Parking
Driveway: Private
Garage Spaces: 1
Garage Type: Attached
Covered Parking Spaces: 2
Total Parking Spaces: 3
Fees
Tax Year: 2018
Tax Legal Description: Pt Blk 1, Pl 20M1000, Pts 2 To 4, 20R17556
Taxes: $3,458
Highlights
Feature: Fenced Yard
Feature: Golf
Feature: Hospital
Feature: Park
Feature: Public Transit
Feature: School
Land
Cross Street: Dundas Street / Thir
Municipality District: Oakville
Fronting On: South
Pool: None
Sewer: Sewers
Lot Depth: 101.58 Feet
Lot Frontage: 20.18 Feet
Zoning: Residential
Additional Media
- Virtual Tour: https://www.harveykalleswest.com/
Rooms
Room details for 2344 Whistling Springs Crescent, Oakville
| Type | Dimensions | Description |
|---|---|---|
| Living Main | 2.62 x 4.90 | Hardwood Floor, Open Concept, 2 Pc Bath |
| Dining Main | 2.03 x 3.10 | Hardwood Floor, O/Looks Living, Pot Lights |
| Kitchen Main | 2.85 x 3.10 | Granite Counter, Stainless Steel Appl, Breakfast Bar |
| Master 2nd | 3.28 x 5.74 | O/Looks Backyard, W/I Closet, 4 Pc Ensuite |
| 2nd Br 2nd | 2.92 x 4.15 | Cathedral Ceiling, Closet, 4 Pc Bath |
| 3rd Br 2nd | 2.69 x 2.90 | Closet |
| Family Bsmt | 3.05 x 5.64 | |
| Laundry Bsmt | 1.45 x 2.34 |
| XXXXXXXX | XXX XX, XXXX |
XXXX XXX XXXX |
$XXX,XXX |
| XXX XX, XXXX |
XXXXXX XXX XXXX |
$XXX,XXX | |
| XXXXXXXX | XXX XX, XXXX |
XXXXXXX XXX XXXX |
|
| XXX XX, XXXX |
XXXXXX XXX XXXX |
$XXX,XXX | |
| XXXXXXXX | XXX XX, XXXX |
XXXXXXX XXX XXXX |
|
| XXX XX, XXXX |
XXXXXX XXX XXXX |
$XXX,XXX | |
| XXXXXXXX | XXX XX, XXXX |
XXXXXXX XXX XXXX |
|
| XXX XX, XXXX |
XXXXXX XXX XXXX |
$XXX,XXX | |
| XXXXXXXX | XXX XX, XXXX |
XXXXXXX XXX XXXX |
|
| XXX XX, XXXX |
XXXXXX XXX XXXX |
$XXX,XXX | |
| XXXXXXXX | XXX XX, XXXX |
XXXXXXX XXX XXXX |
|
| XXX XX, XXXX |
XXXXXX XXX XXXX |
$XXX,XXX | |
| XXXXXXXX | XXX XX, XXXX |
XXXXXXX XXX XXXX |
|
| XXX XX, XXXX |
XXXXXX XXX XXXX |
$XXX,XXX | |
| XXXXXXXX | XXX XX, XXXX |
XXXXXXX XXX XXXX |
|
| XXX XX, XXXX |
XXXXXX XXX XXXX |
$XXX,XXX |
| XXXXXXXX XXXX | XXX XX, XXXX | $735,000 XXX XXXX |
| XXXXXXXX XXXXXX | XXX XX, XXXX | $748,000 XXX XXXX |
| XXXXXXXX XXXXXXX | XXX XX, XXXX | XXX XXXX |
| XXXXXXXX XXXXXX | XXX XX, XXXX | $749,000 XXX XXXX |
| XXXXXXXX XXXXXXX | XXX XX, XXXX | XXX XXXX |
| XXXXXXXX XXXXXX | XXX XX, XXXX | $749,900 XXX XXXX |
| XXXXXXXX XXXXXXX | XXX XX, XXXX | XXX XXXX |
| XXXXXXXX XXXXXX | XXX XX, XXXX | $768,800 XXX XXXX |
| XXXXXXXX XXXXXXX | XXX XX, XXXX | XXX XXXX |
| XXXXXXXX XXXXXX | XXX XX, XXXX | $749,900 XXX XXXX |
| XXXXXXXX XXXXXXX | XXX XX, XXXX | XXX XXXX |
| XXXXXXXX XXXXXX | XXX XX, XXXX | $779,800 XXX XXXX |
| XXXXXXXX XXXXXXX | XXX XX, XXXX | XXX XXXX |
| XXXXXXXX XXXXXX | XXX XX, XXXX | $798,800 XXX XXXX |
| XXXXXXXX XXXXXXX | XXX XX, XXXX | XXX XXXX |
| XXXXXXXX XXXXXX | XXX XX, XXXX | $829,886 XXX XXXX |

ÉIC Sainte-Trinité
Elementary: CatholicSt Joan of Arc Catholic Elementary School
Elementary: CatholicCaptain R. Wilson Public School
Elementary: PublicSt. John Paul II Catholic Elementary School
Elementary: CatholicEmily Carr Public School
Elementary: PublicForest Trail Public School (Elementary)
Elementary: PublicÉSC Sainte-Trinité
Secondary: CatholicAbbey Park High School
Secondary: PublicCorpus Christi Catholic Secondary School
Secondary: CatholicGarth Webb Secondary School
Secondary: PublicSt Ignatius of Loyola Secondary School
Secondary: CatholicHoly Trinity Catholic Secondary School
Secondary: Catholic

