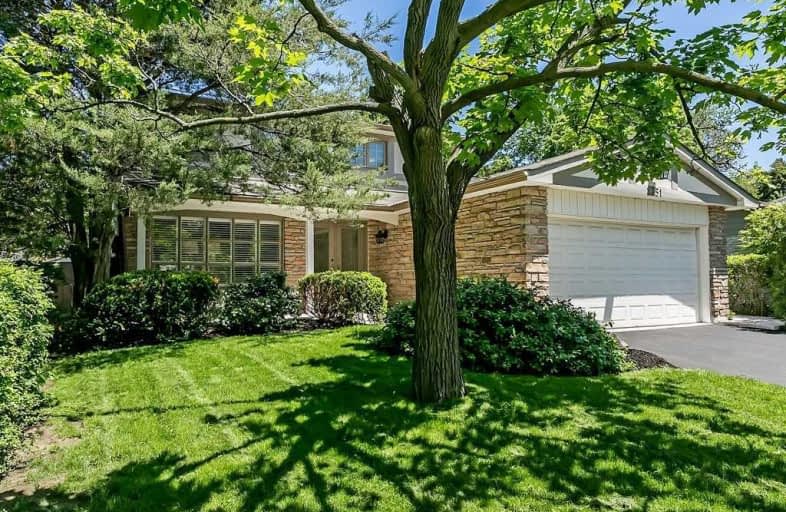Sold on Jul 18, 2019
Note: Property is not currently for sale or for rent.

-
Type: Detached
-
Style: 2-Storey
-
Size: 2000 sqft
-
Lot Size: 55 x 100 Feet
-
Age: 31-50 years
-
Taxes: $5,424 per year
-
Days on Site: 40 Days
-
Added: Sep 07, 2019 (1 month on market)
-
Updated:
-
Last Checked: 2 hours ago
-
MLS®#: W4479001
-
Listed By: Re/max aboutowne realty corp., brokerage
Fabulous Family Home Features: 4 Beds -- Master W/Ensuite, 2.5 Baths, Main Level Family Room/Office, Living Room W/Gas Fp, Kitchen W/Quartz Counters, Ss Appliances & Breakfast Bar Is Open To The Dining Room, 2 Car Garage, Plus Rear Retreat W/Deck & Patio Opens Onto Oakville's Southeast Sports Park & Joshua's Creek Trail! Easy Access To: Highly Desired Private & Public Schools, Local/Go Transit, Qew/403, The Lake, Oakville's Shops, Restaurants & Lifestyle.
Extras
Kitchen Ss Appliances; Fridge, Stove, Micro/Conv. & Dw. W/D. All Window Coverings, All Elf's. Gdo & Rmt. Shed. New Ac
Property Details
Facts for 2351 Devon Road, Oakville
Status
Days on Market: 40
Last Status: Sold
Sold Date: Jul 18, 2019
Closed Date: Aug 29, 2019
Expiry Date: Aug 30, 2019
Sold Price: $1,170,000
Unavailable Date: Jul 18, 2019
Input Date: Jun 08, 2019
Property
Status: Sale
Property Type: Detached
Style: 2-Storey
Size (sq ft): 2000
Age: 31-50
Area: Oakville
Community: Eastlake
Availability Date: Flexible
Inside
Bedrooms: 4
Bathrooms: 3
Kitchens: 1
Rooms: 3
Den/Family Room: Yes
Air Conditioning: Central Air
Fireplace: Yes
Central Vacuum: Y
Washrooms: 3
Building
Basement: Full
Basement 2: Unfinished
Heat Type: Forced Air
Heat Source: Gas
Exterior: Brick
Exterior: Stucco/Plaster
Energy Certificate: N
Green Verification Status: N
Water Supply: Municipal
Physically Handicapped-Equipped: N
Special Designation: Unknown
Other Structures: Garden Shed
Retirement: N
Parking
Driveway: Pvt Double
Garage Spaces: 2
Garage Type: Attached
Covered Parking Spaces: 2
Total Parking Spaces: 4
Fees
Tax Year: 2019
Tax Legal Description: Pcl 161-1, Sec M85 ; Pl M85 ; Oakville
Taxes: $5,424
Highlights
Feature: Fenced Yard
Feature: Grnbelt/Conserv
Land
Cross Street: Lakeshore Rd. E. & D
Municipality District: Oakville
Fronting On: East
Parcel Number: 247840172
Pool: None
Sewer: Sewers
Lot Depth: 100 Feet
Lot Frontage: 55 Feet
Lot Irregularities: Irreg
Zoning: R3
Additional Media
- Virtual Tour: http://www.qstudios.ca/HD/2351_DevonRd.html
Rooms
Room details for 2351 Devon Road, Oakville
| Type | Dimensions | Description |
|---|---|---|
| Living Main | 3.58 x 5.49 | Fireplace, Hardwood Floor |
| Dining Main | 3.63 x 3.68 | Hardwood Floor |
| Family Main | 3.25 x 3.40 | Hardwood Floor |
| Kitchen Main | 2.62 x 5.54 | Hardwood Floor |
| Bathroom Main | - | 2 Pc Bath |
| Master 2nd | 3.96 x 4.95 | |
| Bathroom 2nd | - | 3 Pc Ensuite |
| 2nd Br 2nd | 3.51 x 4.83 | |
| 3rd Br 2nd | 2.74 x 4.27 | |
| 4th Br 2nd | 2.74 x 3.66 | |
| Bathroom 2nd | - | 4 Pc Bath |
| XXXXXXXX | XXX XX, XXXX |
XXXX XXX XXXX |
$X,XXX,XXX |
| XXX XX, XXXX |
XXXXXX XXX XXXX |
$X,XXX,XXX |
| XXXXXXXX XXXX | XXX XX, XXXX | $1,170,000 XXX XXXX |
| XXXXXXXX XXXXXX | XXX XX, XXXX | $1,298,000 XXX XXXX |

Hillside Public School Public School
Elementary: PublicSt Helen Separate School
Elementary: CatholicSt Luke Elementary School
Elementary: CatholicSt Vincent's Catholic School
Elementary: CatholicE J James Public School
Elementary: PublicMaple Grove Public School
Elementary: PublicÉcole secondaire Gaétan Gervais
Secondary: PublicClarkson Secondary School
Secondary: PublicIona Secondary School
Secondary: CatholicLorne Park Secondary School
Secondary: PublicOakville Trafalgar High School
Secondary: PublicSt Thomas Aquinas Roman Catholic Secondary School
Secondary: Catholic

