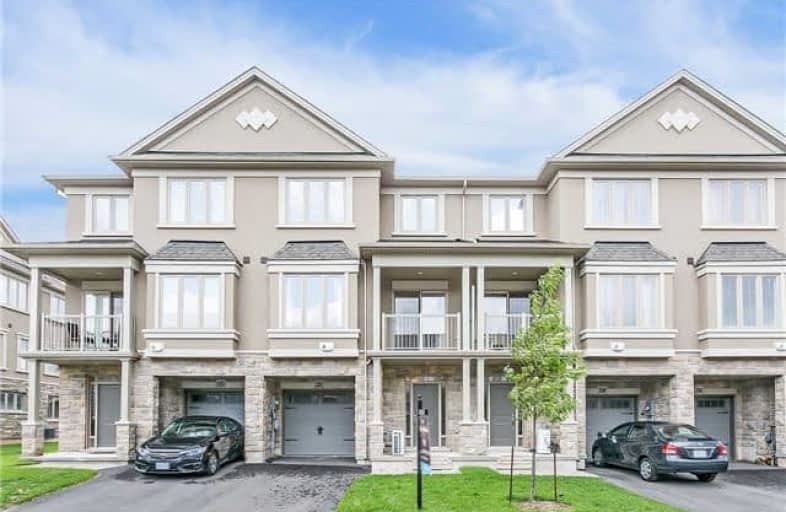Sold on Oct 05, 2018
Note: Property is not currently for sale or for rent.

-
Type: Att/Row/Twnhouse
-
Style: 3-Storey
-
Size: 1100 sqft
-
Lot Size: 21.17 x 41.69 Feet
-
Age: 0-5 years
-
Taxes: $3,156 per year
-
Days on Site: 48 Days
-
Added: Sep 07, 2019 (1 month on market)
-
Updated:
-
Last Checked: 2 hours ago
-
MLS®#: W4223092
-
Listed By: Royal lepage real estate services ltd., brokerage
Awesome 1372 Sf Luxury Twnhme In Trendy Bronte Creek. Close To Parks, Trails, Hwys & New Hosp. Upgrd Hrdwd Flrs, Pot Lights, Cabinets, Smooth Ceilings & Dark Oak Stairs. Inviting Fam Rm & Dng Rm W/ W/O To Balcony, Upgrd Kit W/Mpl Cabinets, Island, Granite Ctrs & Ss Appls. Main Flr Den. Upper Lvl Loft, Mstr W/ W/I Clst, Lndry Rm & Lrg 2nd Bdrm. 10+!
Extras
Built-In Dishwasher, Built-In Microwave, Stainless Steel Fridge, Stove, Washer, Dryer, All Elfs, C/Air
Property Details
Facts for 2351 Natasha Circle, Oakville
Status
Days on Market: 48
Last Status: Sold
Sold Date: Oct 05, 2018
Closed Date: Dec 01, 2018
Expiry Date: Nov 18, 2018
Sold Price: $619,000
Unavailable Date: Oct 05, 2018
Input Date: Aug 18, 2018
Prior LSC: Listing with no contract changes
Property
Status: Sale
Property Type: Att/Row/Twnhouse
Style: 3-Storey
Size (sq ft): 1100
Age: 0-5
Area: Oakville
Community: Palermo West
Availability Date: Immediate
Inside
Bedrooms: 2
Bathrooms: 2
Kitchens: 1
Rooms: 7
Den/Family Room: Yes
Air Conditioning: Central Air
Fireplace: No
Laundry Level: Main
Washrooms: 2
Building
Basement: None
Heat Type: Forced Air
Heat Source: Gas
Exterior: Stone
Exterior: Stucco/Plaster
Elevator: N
Water Supply: Municipal
Special Designation: Unknown
Parking
Driveway: Private
Garage Spaces: 1
Garage Type: Attached
Covered Parking Spaces: 1
Total Parking Spaces: 2
Fees
Tax Year: 2018
Tax Legal Description: Plan 20M1170 Part Block 10
Taxes: $3,156
Highlights
Feature: Grnbelt/Cons
Feature: Hospital
Feature: Level
Feature: Park
Feature: School
Feature: Wooded/Treed
Land
Cross Street: Stalybridge-Elder-Na
Municipality District: Oakville
Fronting On: West
Pool: None
Sewer: Sewers
Lot Depth: 41.69 Feet
Lot Frontage: 21.17 Feet
Acres: < .50
Zoning: Residential
Additional Media
- Virtual Tour: http://www.qstudios.ca/HD/2351_NatashaCircle.html
Rooms
Room details for 2351 Natasha Circle, Oakville
| Type | Dimensions | Description |
|---|---|---|
| Den Main | 3.04 x 3.14 | Ceramic Floor |
| Dining 2nd | 2.89 x 3.83 | Hardwood Floor, Open Concept, Pot Lights |
| Family 2nd | 3.35 x 4.87 | Hardwood Floor, Open Concept |
| Kitchen 2nd | 2.48 x 3.20 | Ceramic Floor, Granite Counter |
| Master 3rd | 3.35 x 4.36 | Broadloom, W/I Closet |
| Br 2nd | 2.74 x 2.79 | Broadloom |
| Loft 2nd | 2.13 x 2.54 | Broadloom, Open Concept |
| XXXXXXXX | XXX XX, XXXX |
XXXX XXX XXXX |
$XXX,XXX |
| XXX XX, XXXX |
XXXXXX XXX XXXX |
$XXX,XXX | |
| XXXXXXXX | XXX XX, XXXX |
XXXXXX XXX XXXX |
$X,XXX |
| XXX XX, XXXX |
XXXXXX XXX XXXX |
$X,XXX |
| XXXXXXXX XXXX | XXX XX, XXXX | $619,000 XXX XXXX |
| XXXXXXXX XXXXXX | XXX XX, XXXX | $639,500 XXX XXXX |
| XXXXXXXX XXXXXX | XXX XX, XXXX | $2,000 XXX XXXX |
| XXXXXXXX XXXXXX | XXX XX, XXXX | $2,100 XXX XXXX |

ÉIC Sainte-Trinité
Elementary: CatholicSt. Christopher Catholic Elementary School
Elementary: CatholicSt. Mary Catholic Elementary School
Elementary: CatholicAlexander's Public School
Elementary: PublicPalermo Public School
Elementary: PublicJohn William Boich Public School
Elementary: PublicÉSC Sainte-Trinité
Secondary: CatholicAbbey Park High School
Secondary: PublicCorpus Christi Catholic Secondary School
Secondary: CatholicGarth Webb Secondary School
Secondary: PublicSt Ignatius of Loyola Secondary School
Secondary: CatholicDr. Frank J. Hayden Secondary School
Secondary: Public

