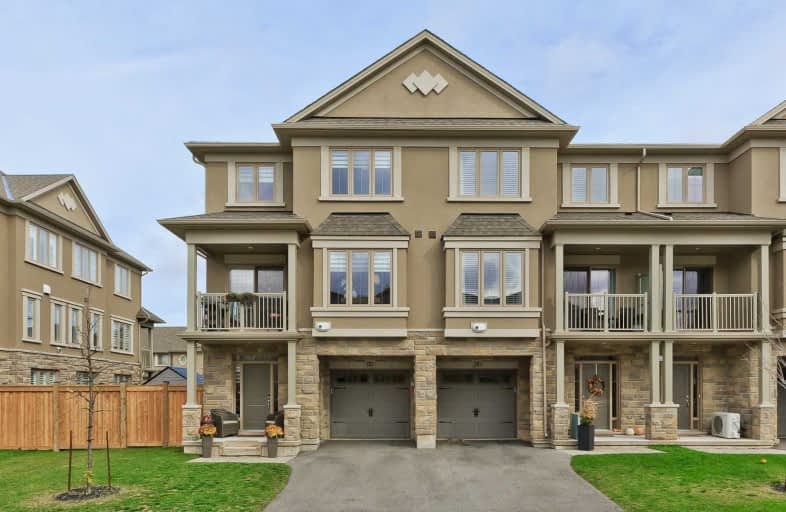Sold on Nov 10, 2020
Note: Property is not currently for sale or for rent.

-
Type: Att/Row/Twnhouse
-
Style: 3-Storey
-
Size: 1100 sqft
-
Lot Size: 35.93 x 41.69 Feet
-
Age: 0-5 years
-
Taxes: $3,337 per year
-
Days on Site: 6 Days
-
Added: Nov 04, 2020 (6 days on market)
-
Updated:
-
Last Checked: 4 hours ago
-
MLS®#: W4978492
-
Listed By: Keller williams real estate associates, brokerage
*See Video Tour!* Beautiful 3 Year New Freehold End-Unit Town In Bronte Creek. Sophisticated Stucco & Stone Exterior & Impeccable Finishes. Bright, Sun Filled Unit. Hardwood Flooring T/O, Upgraded White Kitchen Cabinets, Granite Counters, S/S Appls & Breakfast Bar, Walk-In Pantry, Pot Lights, Balcony Walkout From Main Lvl, Solid Wood Staircase, 3 Spacious Bdrms, Spa Inspired Baths. Welcoming Foyer/Den W/Polished Porcelain Tiles. 1438 Sq Ft Per Builder Plan
Extras
Rare Unit With A Fenced In Side Yard! Incl: Storage Shed, Custom Window Blinds, S/S Appls, Front Loading Washer/Dryer, Central Vac, All Elf's, Gdo. Fantastic Location Next To Bronte Provincial Park, Schools, Shopping, New Oakville Hospital.
Property Details
Facts for 2363 Natasha Circle, Oakville
Status
Days on Market: 6
Last Status: Sold
Sold Date: Nov 10, 2020
Closed Date: Jan 21, 2021
Expiry Date: Feb 04, 2021
Sold Price: $814,000
Unavailable Date: Nov 10, 2020
Input Date: Nov 04, 2020
Prior LSC: Listing with no contract changes
Property
Status: Sale
Property Type: Att/Row/Twnhouse
Style: 3-Storey
Size (sq ft): 1100
Age: 0-5
Area: Oakville
Community: Palermo West
Availability Date: End Of Dec/Tba
Inside
Bedrooms: 3
Bathrooms: 2
Kitchens: 1
Rooms: 6
Den/Family Room: No
Air Conditioning: Central Air
Fireplace: No
Laundry Level: Upper
Washrooms: 2
Building
Basement: None
Heat Type: Forced Air
Heat Source: Gas
Exterior: Stone
Exterior: Stucco/Plaster
Water Supply: Municipal
Special Designation: Unknown
Parking
Driveway: Private
Garage Spaces: 1
Garage Type: Built-In
Covered Parking Spaces: 2
Total Parking Spaces: 3
Fees
Tax Year: 2020
Tax Legal Description: As Indicated In Schedule B
Taxes: $3,337
Highlights
Feature: Grnbelt/Cons
Feature: Hospital
Feature: Park
Feature: Place Of Worship
Feature: Public Transit
Feature: Rec Centre
Land
Cross Street: Dundas & Colonel Wil
Municipality District: Oakville
Fronting On: West
Pool: None
Sewer: Sewers
Lot Depth: 41.69 Feet
Lot Frontage: 35.93 Feet
Additional Media
- Virtual Tour: https://vimeo.com/myhomeviewer/review/475283871/1ff9a98aa2
Rooms
Room details for 2363 Natasha Circle, Oakville
| Type | Dimensions | Description |
|---|---|---|
| Foyer Ground | 2.95 x 4.57 | Porcelain Floor, W/O To Garage, Large Window |
| Living Main | 3.66 x 4.44 | Hardwood Floor, Pot Lights, Open Concept |
| Dining Main | 2.84 x 3.38 | Hardwood Floor, W/O To Balcony, Open Concept |
| Kitchen Main | 2.59 x 2.74 | Granite Counter, Breakfast Bar, Window |
| Master 2nd | 3.35 x 3.35 | Hardwood Floor, Ceiling Fan, Large Window |
| 2nd Br 2nd | 2.74 x 3.45 | Hardwood Floor, Large Window, Closet |
| 3rd Br 2nd | 2.74 x 3.35 | Hardwood Floor, Large Window, Closet |
| XXXXXXXX | XXX XX, XXXX |
XXXX XXX XXXX |
$XXX,XXX |
| XXX XX, XXXX |
XXXXXX XXX XXXX |
$XXX,XXX | |
| XXXXXXXX | XXX XX, XXXX |
XXXX XXX XXXX |
$XXX,XXX |
| XXX XX, XXXX |
XXXXXX XXX XXXX |
$XXX,XXX |
| XXXXXXXX XXXX | XXX XX, XXXX | $814,000 XXX XXXX |
| XXXXXXXX XXXXXX | XXX XX, XXXX | $769,900 XXX XXXX |
| XXXXXXXX XXXX | XXX XX, XXXX | $655,000 XXX XXXX |
| XXXXXXXX XXXXXX | XXX XX, XXXX | $699,000 XXX XXXX |

ÉIC Sainte-Trinité
Elementary: CatholicSt. Christopher Catholic Elementary School
Elementary: CatholicSt. Mary Catholic Elementary School
Elementary: CatholicAlexander's Public School
Elementary: PublicPalermo Public School
Elementary: PublicJohn William Boich Public School
Elementary: PublicÉSC Sainte-Trinité
Secondary: CatholicAbbey Park High School
Secondary: PublicCorpus Christi Catholic Secondary School
Secondary: CatholicGarth Webb Secondary School
Secondary: PublicSt Ignatius of Loyola Secondary School
Secondary: CatholicDr. Frank J. Hayden Secondary School
Secondary: Public- 3 bath
- 3 bed
- 1100 sqft



