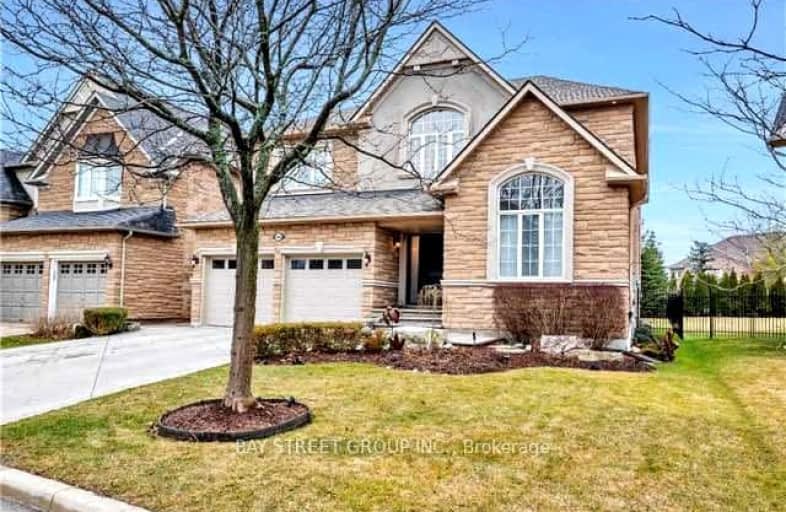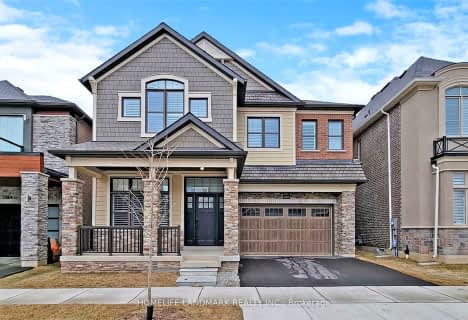Car-Dependent
- Almost all errands require a car.
Some Transit
- Most errands require a car.
Very Bikeable
- Most errands can be accomplished on bike.

St. Gregory the Great (Elementary)
Elementary: CatholicOur Lady of Peace School
Elementary: CatholicSt. Teresa of Calcutta Elementary School
Elementary: CatholicOodenawi Public School
Elementary: PublicForest Trail Public School (Elementary)
Elementary: PublicWest Oak Public School
Elementary: PublicGary Allan High School - Oakville
Secondary: PublicÉSC Sainte-Trinité
Secondary: CatholicAbbey Park High School
Secondary: PublicGarth Webb Secondary School
Secondary: PublicSt Ignatius of Loyola Secondary School
Secondary: CatholicHoly Trinity Catholic Secondary School
Secondary: Catholic-
Lion's Valley Park
Oakville ON 1.05km -
Trafalgar Memorial Park
Central Park Dr. & Oak Park Drive, Oakville ON 2.73km -
Heritage Way Park
Oakville ON 3.4km
-
PC Financial
201 Oak Walk Dr, Oakville ON L6H 6M3 2.97km -
CIBC
271 Hays Blvd, Oakville ON L6H 6Z3 3.25km -
TD Bank Financial Group
2325 Trafalgar Rd (at Rosegate Way), Oakville ON L6H 6N9 3.42km
- 5 bath
- 5 bed
- 3500 sqft
3276 Donald Mackay Street, Oakville, Ontario • L6M 5K2 • Rural Oakville
- 5 bath
- 4 bed
- 3500 sqft
3268 Donald Mackay Street West, Oakville, Ontario • L6M 5K2 • Rural Oakville
- 4 bath
- 4 bed
- 2500 sqft
125 16 Mile Drive, Oakville, Ontario • L6M 0T7 • 1008 - GO Glenorchy
- 4 bath
- 4 bed
- 3000 sqft
3021 Parsonage Crescent, Oakville, Ontario • L6H 7C5 • Rural Oakville
- 4 bath
- 4 bed
- 3000 sqft
3237 George Savage Avenue, Oakville, Ontario • L6M 1R2 • Rural Oakville














