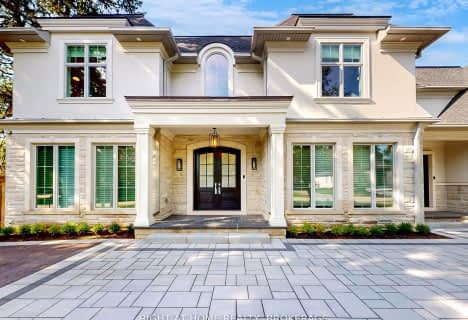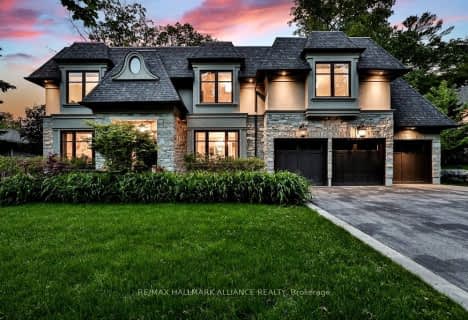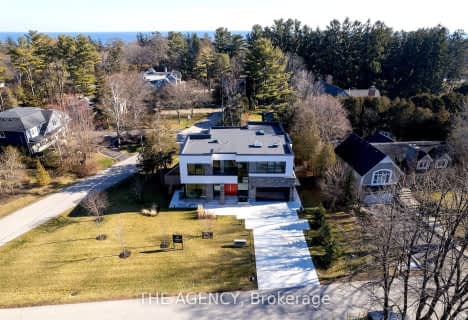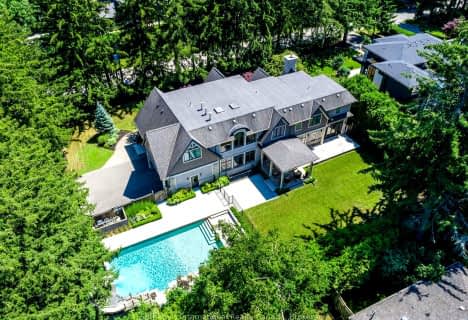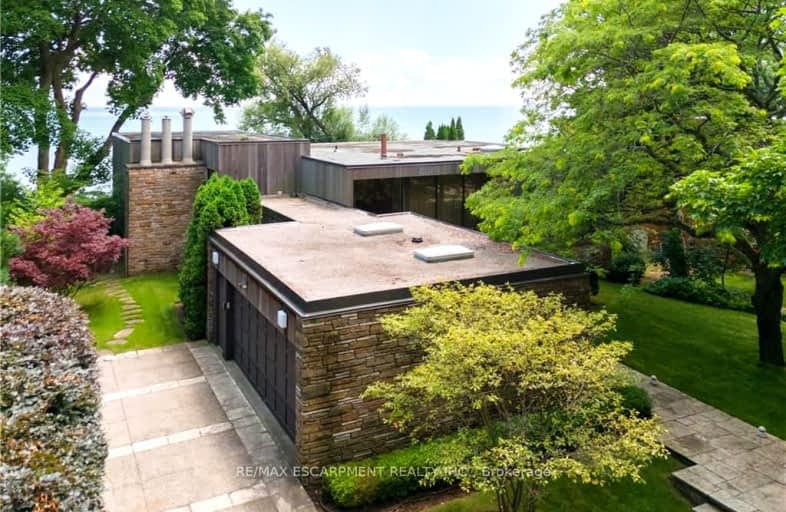
Car-Dependent
- Almost all errands require a car.
Somewhat Bikeable
- Most errands require a car.

Clarkson Public School
Elementary: PublicHillside Public School Public School
Elementary: PublicSt Helen Separate School
Elementary: CatholicSt Vincent's Catholic School
Elementary: CatholicE J James Public School
Elementary: PublicMaple Grove Public School
Elementary: PublicÉcole secondaire Gaétan Gervais
Secondary: PublicClarkson Secondary School
Secondary: PublicIona Secondary School
Secondary: CatholicLorne Park Secondary School
Secondary: PublicOakville Trafalgar High School
Secondary: PublicSt Thomas Aquinas Roman Catholic Secondary School
Secondary: Catholic-
Kingsford Park
Oakville ON 3.74km -
Dingle Park
Oakville ON 4.54km -
Holton Heights Park
1315 Holton Heights Dr, Oakville ON 4.85km
-
RBC Royal Bank
1730 Lakeshore Rd W (Lakeshore), Mississauga ON L5J 1J5 4.56km -
CIBC
1745 Lakeshore Rd W (Clarkson Road), Mississauga ON L5J 1J4 4.59km -
TD Bank Financial Group
321 Iroquois Shore Rd, Oakville ON L6H 1M3 4.82km
- 8 bath
- 5 bed
- 3500 sqft
2110 Blyth Crescent, Oakville, Ontario • L6J 5H6 • 1013 - OO Old Oakville
- 3 bath
- 4 bed
- 3500 sqft
2055 Lakeshore Road East, Oakville, Ontario • L6J 1M4 • 1006 - FD Ford
- 10 bath
- 5 bed
- 5000 sqft
128 Balsam Drive, Oakville, Ontario • L6J 3X5 • 1013 - OO Old Oakville
- 6 bath
- 4 bed
- 3500 sqft
149 Dianne Avenue, Oakville, Ontario • L6J 4G8 • 1011 - MO Morrison
- 5 bath
- 5 bed
- 5000 sqft
41 Chartwell Road, Oakville, Ontario • L6J 3Z3 • 1011 - MO Morrison
- 6 bath
- 4 bed
- 5000 sqft
2048 Ardleigh Road, Oakville, Ontario • L6J 4W8 • 1006 - FD Ford
- 6 bath
- 5 bed
- 5000 sqft
1051 Pinewood Avenue, Oakville, Ontario • L6J 2A2 • 1011 - MO Morrison


