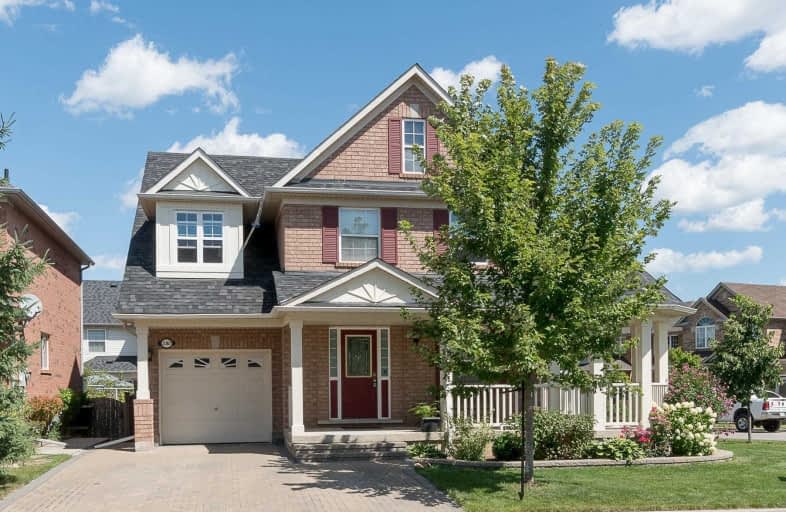Sold on Aug 31, 2019
Note: Property is not currently for sale or for rent.

-
Type: Detached
-
Style: 2-Storey
-
Size: 1500 sqft
-
Lot Size: 60 x 75.46 Feet
-
Age: No Data
-
Taxes: $4,421 per year
-
Days on Site: 2 Days
-
Added: Sep 07, 2019 (2 days on market)
-
Updated:
-
Last Checked: 1 hour ago
-
MLS®#: W4560623
-
Listed By: Master`s trust realty inc., brokerage
Stunning Family Home With Tremendous Upgrades. Hardwood Floor/Stairs, Double Level Deck, Shed, Roof (2013), Driveway (2016), 2nd Floor Windows (2017), Sprinkler System (2017), Professionally Finished Front Yard (2017), A/C (2019), S.S Appliances (2019). Wrap Around Porch. Quiet Family Friendly Street. Steps Away From Top Ranking Forest Trail F/I School, Hospital, Oakville Soccer Club. Walking Distance To West Oak P.S, Garth Webb S.S, Community Center
Extras
Incluess: S.S Fridge/Stove/Dishwasher, Washing Machine, Dryer, All Elfs, Window Blinds, Gdo & Remote, Hot Water Tank (Rental) Excludes: Fridge And Midea Washing Machine In Basement, Microwave, Drape In Master Bedroom
Property Details
Facts for 2367 Cornerbrooke Crescent, Oakville
Status
Days on Market: 2
Last Status: Sold
Sold Date: Aug 31, 2019
Closed Date: Oct 15, 2019
Expiry Date: Nov 29, 2019
Sold Price: $912,000
Unavailable Date: Aug 31, 2019
Input Date: Aug 29, 2019
Prior LSC: Listing with no contract changes
Property
Status: Sale
Property Type: Detached
Style: 2-Storey
Size (sq ft): 1500
Area: Oakville
Community: West Oak Trails
Availability Date: 45 Days / Tbd
Inside
Bedrooms: 3
Bathrooms: 3
Kitchens: 1
Rooms: 7
Den/Family Room: Yes
Air Conditioning: Central Air
Fireplace: No
Central Vacuum: Y
Washrooms: 3
Utilities
Electricity: Yes
Gas: Yes
Building
Basement: Full
Basement 2: Unfinished
Heat Type: Forced Air
Heat Source: Gas
Exterior: Brick
Water Supply: Municipal
Special Designation: Unknown
Parking
Driveway: Private
Garage Spaces: 1
Garage Type: Built-In
Covered Parking Spaces: 2
Total Parking Spaces: 3
Fees
Tax Year: 2019
Tax Legal Description: Plan 20M761 Lot 14
Taxes: $4,421
Highlights
Feature: Hospital
Feature: Park
Feature: School
Land
Cross Street: Third Line And Dunda
Municipality District: Oakville
Fronting On: East
Pool: None
Sewer: Sewers
Lot Depth: 75.46 Feet
Lot Frontage: 60 Feet
Lot Irregularities: Corner Lot Irregular
Additional Media
- Virtual Tour: https://tours.virtualgta.com/public/vtour/display/1403789?idx=1#!/
Open House
Open House Date: 2019-08-31
Open House Start: 01:00:00
Open House Finished: 04:00:00
Open House Date: 2019-09-01
Open House Start: 01:00:00
Open House Finished: 04:00:00
Rooms
Room details for 2367 Cornerbrooke Crescent, Oakville
| Type | Dimensions | Description |
|---|---|---|
| Living Main | 4.40 x 5.55 | Hardwood Floor |
| Dining Main | 4.40 x 5.55 | Hardwood Floor |
| Kitchen Main | 3.68 x 4.74 | Eat-In Kitchen, W/O To Deck, Stainless Steel Appl |
| Family Main | 3.72 x 5.33 | Hardwood Floor, Bay Window |
| Master 2nd | 3.95 x 5.09 | Hardwood Floor, W/I Closet, Bay Window |
| 2nd Br 2nd | 3.05 x 5.11 | Hardwood Floor, Double Closet |
| 3rd Br 2nd | 3.03 x 3.34 | Hardwood Floor, Double Closet |
| XXXXXXXX | XXX XX, XXXX |
XXXX XXX XXXX |
$XXX,XXX |
| XXX XX, XXXX |
XXXXXX XXX XXXX |
$XXX,XXX |
| XXXXXXXX XXXX | XXX XX, XXXX | $912,000 XXX XXXX |
| XXXXXXXX XXXXXX | XXX XX, XXXX | $925,000 XXX XXXX |

St. Teresa of Calcutta Elementary School
Elementary: CatholicSt Joan of Arc Catholic Elementary School
Elementary: CatholicSt. John Paul II Catholic Elementary School
Elementary: CatholicEmily Carr Public School
Elementary: PublicForest Trail Public School (Elementary)
Elementary: PublicWest Oak Public School
Elementary: PublicÉSC Sainte-Trinité
Secondary: CatholicGary Allan High School - STEP
Secondary: PublicAbbey Park High School
Secondary: PublicGarth Webb Secondary School
Secondary: PublicSt Ignatius of Loyola Secondary School
Secondary: CatholicHoly Trinity Catholic Secondary School
Secondary: Catholic- 3 bath
- 3 bed
2189 Shorncliffe Boulevard, Oakville, Ontario • L6M 3X2 • West Oak Trails



