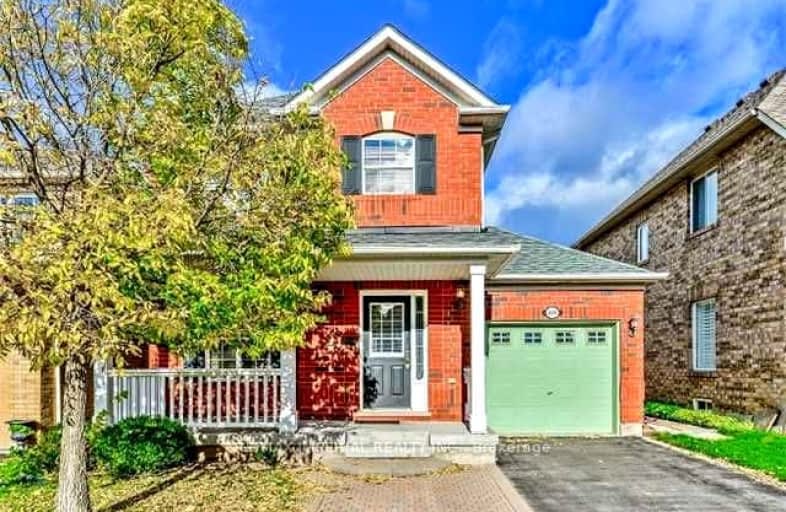Car-Dependent
- Most errands require a car.
Some Transit
- Most errands require a car.
Bikeable
- Some errands can be accomplished on bike.

St Joan of Arc Catholic Elementary School
Elementary: CatholicCaptain R. Wilson Public School
Elementary: PublicSt. Mary Catholic Elementary School
Elementary: CatholicHeritage Glen Public School
Elementary: PublicSt. John Paul II Catholic Elementary School
Elementary: CatholicEmily Carr Public School
Elementary: PublicÉSC Sainte-Trinité
Secondary: CatholicAbbey Park High School
Secondary: PublicCorpus Christi Catholic Secondary School
Secondary: CatholicGarth Webb Secondary School
Secondary: PublicSt Ignatius of Loyola Secondary School
Secondary: CatholicHoly Trinity Catholic Secondary School
Secondary: Catholic-
Heritage Way Park
Oakville ON 1.24km -
Orchard Community Park
2223 Sutton Dr (at Blue Spruce Avenue), Burlington ON L7L 0B9 3.27km -
Lion's Valley Park
Oakville ON 3.5km
-
BMO Bank of Montreal
3027 Appleby Line (Dundas), Burlington ON L7M 0V7 4.77km -
Business Related
240 N Service Rd W, Oakville ON L6M 2Y5 4.94km -
BMO Bank of Montreal
530 Kerr St, Oakville ON L6K 3C7 5.82km
- 3 bath
- 3 bed
- 1500 sqft
2898 Westoak Trails Boulevard, Oakville, Ontario • L6M 4T7 • West Oak Trails
- 4 bath
- 4 bed
- 2000 sqft
1469 Derby County Crescent, Oakville, Ontario • L6M 4N9 • West Oak Trails














