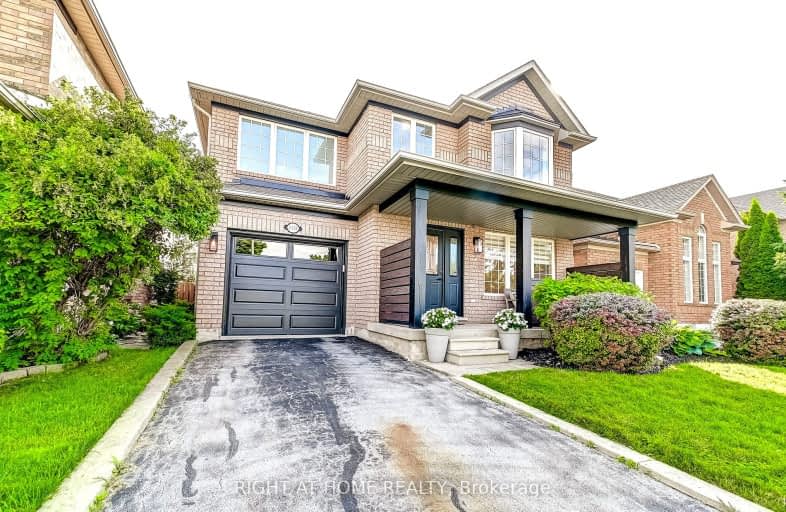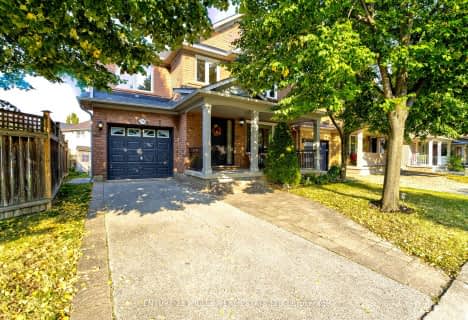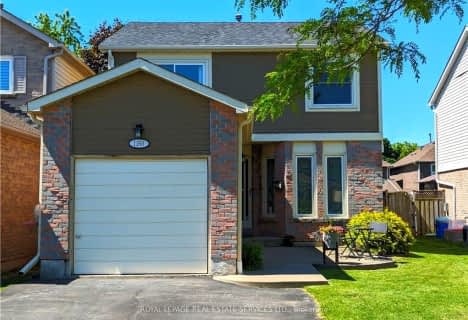Car-Dependent
- Some errands can be accomplished on foot.
Some Transit
- Most errands require a car.
Bikeable
- Some errands can be accomplished on bike.

Our Lady of Peace School
Elementary: CatholicSt. Teresa of Calcutta Elementary School
Elementary: CatholicSt. John Paul II Catholic Elementary School
Elementary: CatholicEmily Carr Public School
Elementary: PublicForest Trail Public School (Elementary)
Elementary: PublicWest Oak Public School
Elementary: PublicÉSC Sainte-Trinité
Secondary: CatholicGary Allan High School - STEP
Secondary: PublicAbbey Park High School
Secondary: PublicGarth Webb Secondary School
Secondary: PublicSt Ignatius of Loyola Secondary School
Secondary: CatholicHoly Trinity Catholic Secondary School
Secondary: Catholic- 4 bath
- 4 bed
- 2000 sqft
2216 Blue Oak Circle, Oakville, Ontario • L6M 5J3 • West Oak Trails
- 3 bath
- 3 bed
- 1100 sqft
2554 Dashwood Drive, Oakville, Ontario • L6M 4C2 • West Oak Trails
- 3 bath
- 4 bed
- 1500 sqft
1492 Warbler Road, Oakville, Ontario • L6M 3Z7 • West Oak Trails
- 2 bath
- 3 bed
- 1100 sqft
2580 Longridge Crescent, Oakville, Ontario • L6H 6R9 • River Oaks
- 3 bath
- 4 bed
- 1500 sqft
2591 Dashwood Drive, Oakville, Ontario • L6M 4C2 • West Oak Trails
- 3 bath
- 3 bed
- 1100 sqft
1251 Hedgestone Crescent, Oakville, Ontario • L6M 1Y1 • Glen Abbey
- 3 bath
- 3 bed
- 1500 sqft
1278 Brillinger Street, Oakville, Ontario • L6M 3S5 • West Oak Trails














