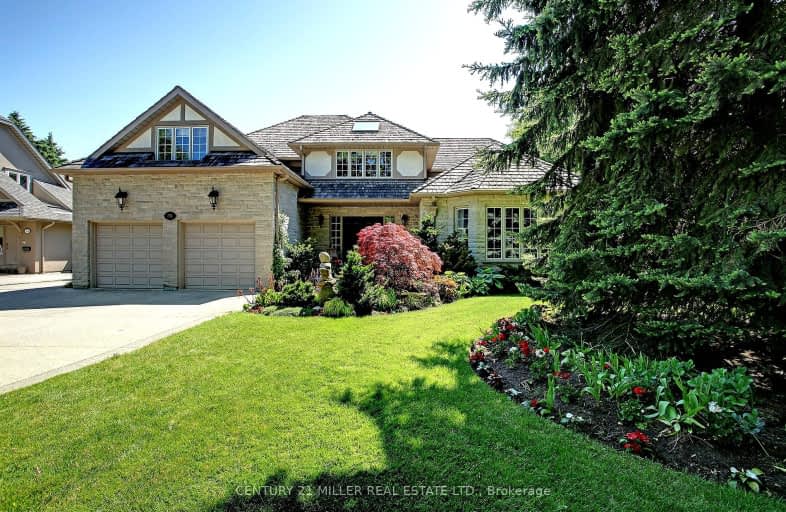
Video Tour
Car-Dependent
- Most errands require a car.
37
/100
Some Transit
- Most errands require a car.
36
/100
Somewhat Bikeable
- Most errands require a car.
48
/100

Oakwood Public School
Elementary: Public
2.07 km
New Central Public School
Elementary: Public
0.57 km
St Vincent's Catholic School
Elementary: Catholic
0.97 km
ÉÉC Sainte-Marie-Oakville
Elementary: Catholic
2.64 km
E J James Public School
Elementary: Public
1.15 km
Maple Grove Public School
Elementary: Public
1.96 km
École secondaire Gaétan Gervais
Secondary: Public
2.48 km
Gary Allan High School - Oakville
Secondary: Public
3.20 km
Gary Allan High School - STEP
Secondary: Public
3.20 km
Oakville Trafalgar High School
Secondary: Public
1.73 km
St Thomas Aquinas Roman Catholic Secondary School
Secondary: Catholic
2.86 km
White Oaks High School
Secondary: Public
3.16 km
-
Dingle Park
Oakville ON 1.55km -
Lakeside Park
2 Navy St (at Front St.), Oakville ON L6J 2Y5 1.82km -
Tannery Park
10 WALKER St, Oakville ON 2.11km
-
BMO Bank of Montreal
320 Dundas St E, Oakville ON L6H 6Z9 5.58km -
TD Bank Financial Group
498 Dundas St W, Oakville ON L6H 6Y3 6.5km -
CIBC
3125 Dundas St W, Mississauga ON L5L 3R8 7.12km





